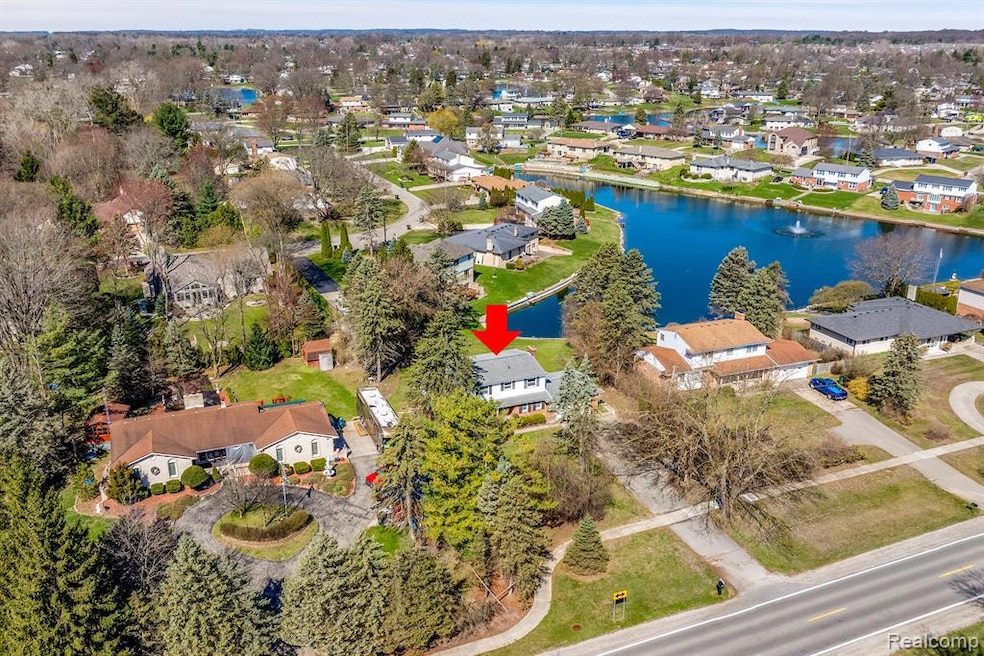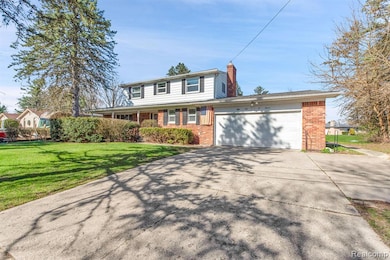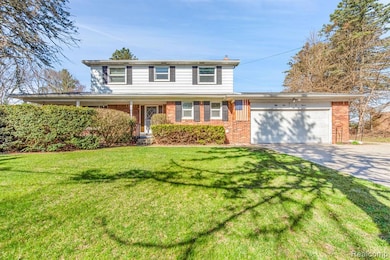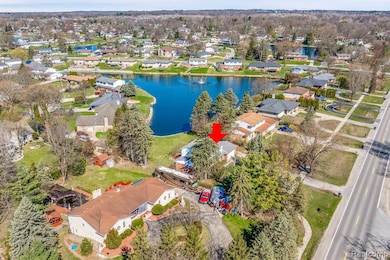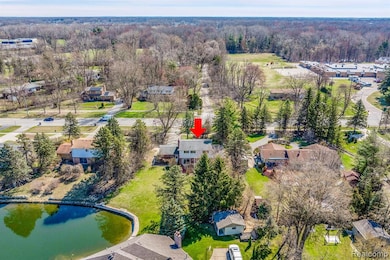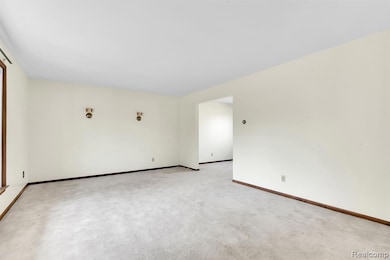
$315,000
- 3 Beds
- 2 Baths
- 1,344 Sq Ft
- 11004 Timberline Dr
- Shelby Township, MI
Welcome home to this meticulously cared-for 3-bedroom, 2-bath ranch nestled on nearly a half-acre lot in a quiet, established neighborhood. With mature trees, a spacious yard, and plenty of room to roam, this property offers the perfect blend of indoor comfort and outdoor serenity.Step inside to a bright and inviting living room, seamlessly connected to the dining area and open kitchen—ideal for
Linda Wells RE/MAX Classic
