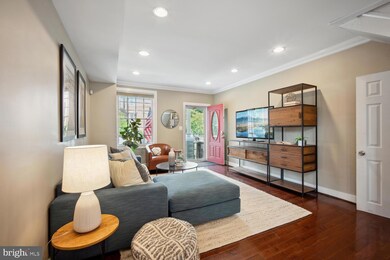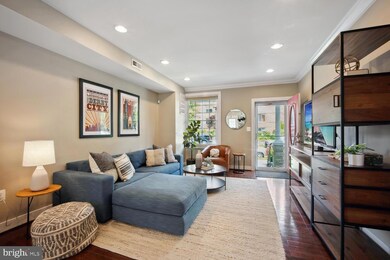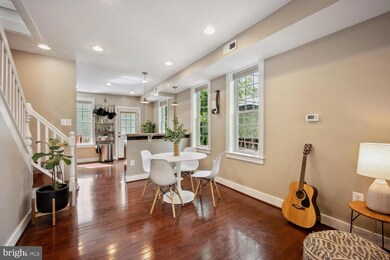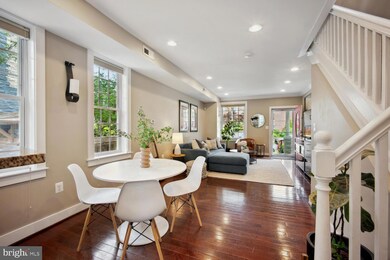
5402 9th St NW Washington, DC 20011
Petworth NeighborhoodHighlights
- Open Floorplan
- Deck
- No HOA
- Federal Architecture
- Wood Flooring
- 5-minute walk to Lorenzo “Larry” Allen Memorial Park
About This Home
As of October 2024Mortgage rates are down and, paired with a new price, this is your opportunity to own and build equity! 5402 9th is a move-in ready, semi-detached gem of a home that offers fantastic value and space inside & out. Drive right up and enjoy the beautiful roses as you approach your charming front porch. As you enter the open concept main level, you'll find hardwood floors, lots of natural light (with windows on three sides) and the perfect neutral palette for your personal touches. The cook will love the spacious kitchen and non-cooks will be content pulling up a stool to chat or relaxing in the living room. Off the kitchen is a rear deck perfect for grilling and leading to the generous side yard with flexible space for that urban garden, a four-legged family member and/or hosting friends, as well as parking for 2+ cars! The upstairs hall is bright and welcoming, and a refined primary suite at the front of the house includes a generous closet and must-have private bath. You'll pass a second full bath on the way to the another upstairs bedroom featuring more widows and functional built-in. From the main level, head downstairs to a spacious and welcoming retreat that could serve as an alternative primary bedroom suite (with its full bath), guest space, rec room, home office and/or gym. The laundry and utility room offers more storage space and a convenient walkout means this level checks all the boxes. Located conveniently between Petworth and Brightwood Park, you can enjoy local favorites from Brightwood Pizza & Bottle by Anxo and the forthcoming new location of La Coop to all that Upshur has to offer further south...with Rock Creek Park's trails, tennis courts and more only 3/4 of a mile away. With easy access to major commuter routes when you hop in your car, you also can take advantage of MetroBus and Capital Bikeshare nearby or make your way to either the Fort Totten or Petworth Metro stations. Don't miss your opportunity to claim and start to enjoy your piece of DC today!
Townhouse Details
Home Type
- Townhome
Est. Annual Taxes
- $5,402
Year Built
- Built in 1907 | Remodeled in 2012
Lot Details
- 1,500 Sq Ft Lot
- East Facing Home
Home Design
- Semi-Detached or Twin Home
- Federal Architecture
Interior Spaces
- 1,596 Sq Ft Home
- Property has 3 Levels
- Open Floorplan
- Ceiling Fan
- Skylights
- Recessed Lighting
- Window Treatments
- Combination Dining and Living Room
Kitchen
- Gas Oven or Range
- Built-In Microwave
- Dishwasher
- Stainless Steel Appliances
- Upgraded Countertops
- Disposal
Flooring
- Wood
- Luxury Vinyl Plank Tile
Bedrooms and Bathrooms
- 2 Bedrooms
- En-Suite Bathroom
- Bathtub with Shower
Laundry
- Laundry on lower level
- Stacked Washer and Dryer
Finished Basement
- Heated Basement
- Basement Fills Entire Space Under The House
- Connecting Stairway
- Interior and Exterior Basement Entry
- Sump Pump
- Basement Windows
Home Security
- Window Bars
- Security Gate
Parking
- 2 Parking Spaces
- 2 Driveway Spaces
- Private Parking
- Gravel Driveway
- Off-Street Parking
Outdoor Features
- Deck
- Patio
- Rain Gutters
- Porch
Location
- Urban Location
Utilities
- Central Heating and Cooling System
- Vented Exhaust Fan
- Electric Water Heater
Listing and Financial Details
- Tax Lot 52
- Assessor Parcel Number 2995//0052
Community Details
Overview
- No Home Owners Association
- Petworth Subdivision
Pet Policy
- Pets Allowed
Security
- Storm Doors
- Carbon Monoxide Detectors
- Fire and Smoke Detector
Map
Home Values in the Area
Average Home Value in this Area
Property History
| Date | Event | Price | Change | Sq Ft Price |
|---|---|---|---|---|
| 10/11/2024 10/11/24 | Sold | $615,000 | -1.6% | $385 / Sq Ft |
| 09/12/2024 09/12/24 | Pending | -- | -- | -- |
| 09/06/2024 09/06/24 | Price Changed | $624,999 | -2.3% | $392 / Sq Ft |
| 08/07/2024 08/07/24 | Price Changed | $639,900 | 0.0% | $401 / Sq Ft |
| 08/07/2024 08/07/24 | For Sale | $639,900 | -1.6% | $401 / Sq Ft |
| 08/03/2024 08/03/24 | Off Market | $650,000 | -- | -- |
| 06/05/2024 06/05/24 | Price Changed | $650,000 | -3.7% | $407 / Sq Ft |
| 05/10/2024 05/10/24 | For Sale | $675,000 | +50.0% | $423 / Sq Ft |
| 02/25/2015 02/25/15 | Sold | $450,000 | +0.1% | $282 / Sq Ft |
| 02/02/2015 02/02/15 | Pending | -- | -- | -- |
| 01/29/2015 01/29/15 | Price Changed | $449,500 | 0.0% | $282 / Sq Ft |
| 01/29/2015 01/29/15 | For Sale | $449,500 | -0.1% | $282 / Sq Ft |
| 01/28/2015 01/28/15 | Off Market | $450,000 | -- | -- |
| 01/28/2015 01/28/15 | For Sale | $449,900 | +25.0% | $282 / Sq Ft |
| 11/29/2012 11/29/12 | Sold | $360,000 | -2.4% | $190 / Sq Ft |
| 10/26/2012 10/26/12 | Pending | -- | -- | -- |
| 09/13/2012 09/13/12 | Price Changed | $369,000 | -1.6% | $195 / Sq Ft |
| 07/20/2012 07/20/12 | For Sale | $375,000 | -- | $198 / Sq Ft |
Tax History
| Year | Tax Paid | Tax Assessment Tax Assessment Total Assessment is a certain percentage of the fair market value that is determined by local assessors to be the total taxable value of land and additions on the property. | Land | Improvement |
|---|---|---|---|---|
| 2024 | $5,529 | $737,520 | $430,260 | $307,260 |
| 2023 | $5,402 | $725,900 | $422,580 | $303,320 |
| 2022 | $4,956 | $661,710 | $379,440 | $282,270 |
| 2021 | $4,757 | $635,980 | $369,770 | $266,210 |
| 2020 | $4,626 | $619,960 | $348,390 | $271,570 |
| 2019 | $4,252 | $581,980 | $317,670 | $264,310 |
| 2018 | $3,877 | $550,240 | $0 | $0 |
| 2017 | $3,533 | $488,040 | $0 | $0 |
| 2016 | $3,319 | $462,210 | $0 | $0 |
| 2015 | $2,829 | $442,180 | $0 | $0 |
| 2014 | $3,179 | $374,000 | $0 | $0 |
Mortgage History
| Date | Status | Loan Amount | Loan Type |
|---|---|---|---|
| Open | $492,000 | New Conventional | |
| Previous Owner | $195,000 | Construction | |
| Previous Owner | $405,000 | New Conventional | |
| Previous Owner | $360,000 | VA | |
| Previous Owner | $220,000 | New Conventional | |
| Previous Owner | $11,202 | Stand Alone Second | |
| Previous Owner | $300,000 | Adjustable Rate Mortgage/ARM | |
| Previous Owner | $262,500 | Adjustable Rate Mortgage/ARM | |
| Previous Owner | $208,300 | Adjustable Rate Mortgage/ARM |
Deed History
| Date | Type | Sale Price | Title Company |
|---|---|---|---|
| Deed | $615,000 | None Listed On Document | |
| Warranty Deed | $450,000 | -- | |
| Special Warranty Deed | $360,000 | -- | |
| Warranty Deed | $195,000 | -- |
Similar Homes in Washington, DC
Source: Bright MLS
MLS Number: DCDC2140972
APN: 2995-0052
- 5401 9th St NW Unit 301
- 5317 9th St NW
- 824 Kennedy St NW Unit 3
- 824 Kennedy St NW Unit 2
- 804 Kennedy St NW
- 839 Kennedy St NW Unit 206
- 911 Kennedy St NW Unit 12
- 911 Kennedy St NW Unit 4
- 5408 Illinois Ave NW
- 1132 Jefferson St NW
- 927 Kennedy St NW Unit B01
- 5506 8th St NW
- 5236 Illinois Ave NW
- 715 Ingraham St NW
- 734 Ingraham St NW
- 738 Longfellow St NW Unit 216
- 738 Longfellow St NW Unit 108
- 738 Longfellow St NW Unit 104
- 738 Longfellow St NW Unit 312
- 805 Longfellow St NW






