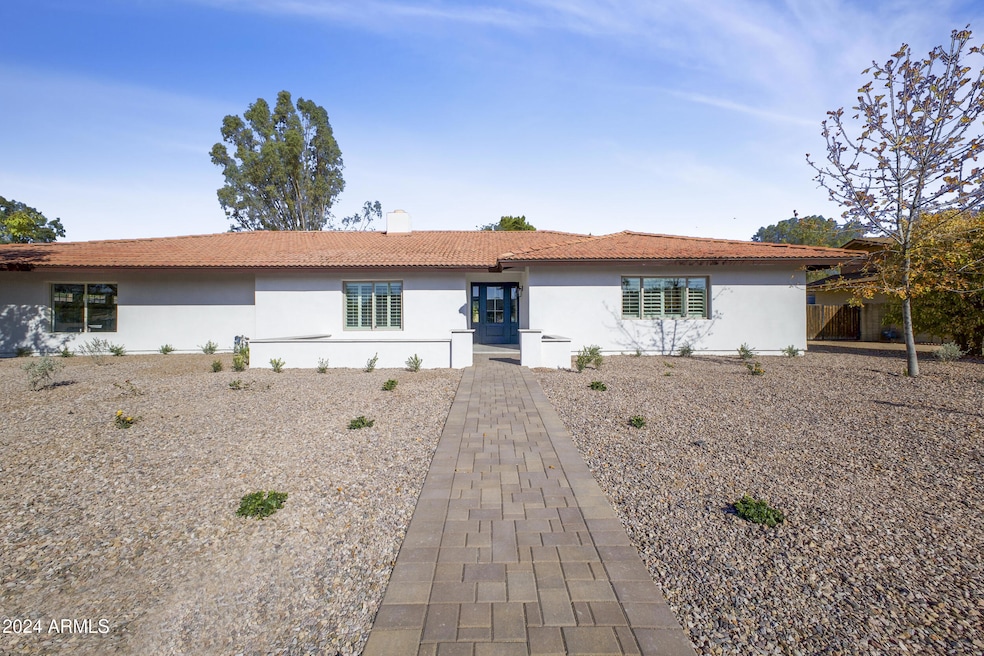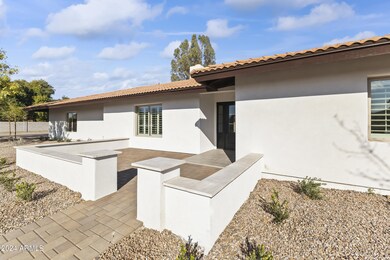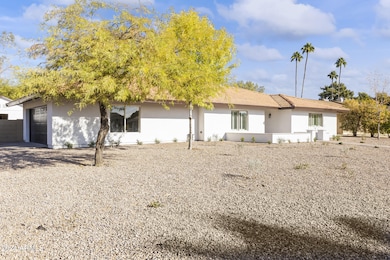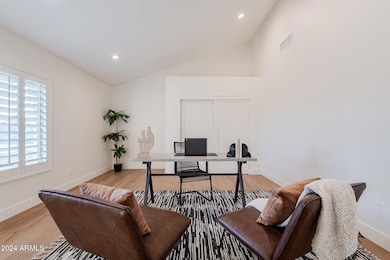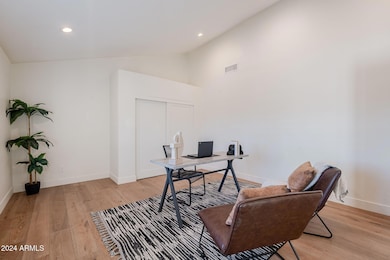
5402 E Dahlia Dr Scottsdale, AZ 85254
Paradise Valley NeighborhoodHighlights
- Private Pool
- RV Gated
- Wood Flooring
- Desert Shadows Elementary School Rated A
- 0.35 Acre Lot
- Santa Fe Architecture
About This Home
As of March 2025Discover this stunning, fully remodeled down-to-the-studs home located in the highly desirable ''magic zip code'' of 85254, where Scottsdale living meets Phoenix affordability. Every detail in this home has been thoughtfully upgraded with new luxury materials to blend modern luxury with timeless comfort.
Step inside to find brand-new engineered hardwood flooring flowing seamlessly throughout the home, adding both durability and elegance. The fully renovated kitchen is equipped with top-of-the-line appliances and sleek, contemporary fixtures, making it as functional as it is stylish.
Indulge in spa-like relaxation with a standout bathroom design featuring a freestanding bathtub, walk-in showers, and all-new fixtures that elevate your daily routine.
The backyard is equally impressive boasting great outdoor living space featuring a brand-new sparkling pool and lawn area perfect for entertaining and unwinding in the beautiful Arizona weather. The large, air-conditioned accessory structure in the backyard provides versatile options, whether for extra storage, a home office, or a creative workspace.
This oversized lot home is nestled in the desirable Sunburst Farms neighborhood and offers a balance of suburban charm and urban convenience. Proximity to shopping, dining, schools, and parks makes it an ideal location for families or professionals.
Car lovers will appreciate this oversized garage with brand new epoxy flooring. This home is move-in ready and meticulously upgraded. This property is a rare gem waiting to be your next home.
Home Details
Home Type
- Single Family
Est. Annual Taxes
- $3,992
Year Built
- Built in 1976
Lot Details
- 0.35 Acre Lot
- Desert faces the front of the property
- Block Wall Fence
- Grass Covered Lot
Parking
- 2 Car Garage
- RV Gated
Home Design
- Santa Fe Architecture
- Composition Roof
- Block Exterior
- Stucco
Interior Spaces
- 2,685 Sq Ft Home
- 1-Story Property
- Ceiling Fan
- 1 Fireplace
- Double Pane Windows
- Low Emissivity Windows
- Washer and Dryer Hookup
Kitchen
- Kitchen Updated in 2024
- Eat-In Kitchen
- Built-In Microwave
- Kitchen Island
Flooring
- Floors Updated in 2024
- Wood Flooring
Bedrooms and Bathrooms
- 5 Bedrooms
- Bathroom Updated in 2024
- Primary Bathroom is a Full Bathroom
- 3 Bathrooms
- Dual Vanity Sinks in Primary Bathroom
Accessible Home Design
- No Interior Steps
Pool
- Pool Updated in 2024
- Private Pool
Outdoor Features
- Patio
- Playground
Schools
- Desert Shadows Elementary School
- Desert Shadows Middle School
- Horizon High School
Utilities
- Refrigerated Cooling System
- Heating Available
- High Speed Internet
- Cable TV Available
Community Details
- No Home Owners Association
- Association fees include no fees
- Rancho Saguaro Unit 4 Subdivision
Listing and Financial Details
- Tax Lot 165
- Assessor Parcel Number 167-21-100
Map
Home Values in the Area
Average Home Value in this Area
Property History
| Date | Event | Price | Change | Sq Ft Price |
|---|---|---|---|---|
| 03/10/2025 03/10/25 | Sold | $1,385,000 | -3.1% | $516 / Sq Ft |
| 02/11/2025 02/11/25 | Pending | -- | -- | -- |
| 01/24/2025 01/24/25 | Price Changed | $1,430,000 | -1.4% | $533 / Sq Ft |
| 01/03/2025 01/03/25 | Price Changed | $1,450,000 | -1.7% | $540 / Sq Ft |
| 12/06/2024 12/06/24 | For Sale | $1,475,000 | +71.5% | $549 / Sq Ft |
| 08/22/2024 08/22/24 | Sold | $860,000 | -9.0% | $320 / Sq Ft |
| 07/15/2024 07/15/24 | Price Changed | $944,900 | -0.5% | $352 / Sq Ft |
| 06/13/2024 06/13/24 | Price Changed | $949,900 | -1.6% | $354 / Sq Ft |
| 05/24/2024 05/24/24 | Price Changed | $965,000 | -3.0% | $359 / Sq Ft |
| 05/10/2024 05/10/24 | For Sale | $995,000 | -- | $371 / Sq Ft |
Tax History
| Year | Tax Paid | Tax Assessment Tax Assessment Total Assessment is a certain percentage of the fair market value that is determined by local assessors to be the total taxable value of land and additions on the property. | Land | Improvement |
|---|---|---|---|---|
| 2025 | $3,992 | $46,131 | -- | -- |
| 2024 | $3,896 | $43,935 | -- | -- |
| 2023 | $3,896 | $67,930 | $13,580 | $54,350 |
| 2022 | $3,851 | $49,380 | $9,870 | $39,510 |
| 2021 | $3,864 | $44,180 | $8,830 | $35,350 |
| 2020 | $3,726 | $42,400 | $8,480 | $33,920 |
| 2019 | $3,731 | $39,120 | $7,820 | $31,300 |
| 2018 | $3,589 | $37,730 | $7,540 | $30,190 |
| 2017 | $3,419 | $36,660 | $7,330 | $29,330 |
| 2016 | $3,365 | $35,850 | $7,170 | $28,680 |
| 2015 | $3,122 | $31,270 | $6,250 | $25,020 |
Mortgage History
| Date | Status | Loan Amount | Loan Type |
|---|---|---|---|
| Open | $969,500 | New Conventional | |
| Previous Owner | $688,000 | New Conventional | |
| Previous Owner | $279,000 | New Conventional | |
| Previous Owner | $303,000 | FHA | |
| Previous Owner | $77,000 | Credit Line Revolving | |
| Previous Owner | $263,000 | Unknown |
Deed History
| Date | Type | Sale Price | Title Company |
|---|---|---|---|
| Warranty Deed | $1,385,000 | Fidelity National Title Agency | |
| Warranty Deed | $860,000 | Fidelity National Title Agency | |
| Warranty Deed | $335,400 | Grand Canyon Title Agency In | |
| Interfamily Deed Transfer | -- | -- | |
| Interfamily Deed Transfer | -- | -- |
Similar Homes in the area
Source: Arizona Regional Multiple Listing Service (ARMLS)
MLS Number: 6788546
APN: 167-21-100
- 5401 E Corrine Dr
- 5439 E Bloomfield Rd
- 5202 E Emile Zola Ave
- 12411 N 57th St
- 5701 E Charter Oak Rd
- 12809 N 50th St
- 5020 E Pershing Ave
- 5509 E Desert Hills Dr
- 5050 E Charter Oak Rd
- 5650 E Presidio Rd
- 5249 E Thunderbird Rd
- 12211 N 57th St
- 5629 E Thunderbird Rd
- 5837 E Presidio Rd
- 13801 N 57th St
- 4942 E Wethersfield Rd
- 12236 N 59th St
- 5535 E Sheena Dr
- 4902 E Charter Oak Rd
- 5342 E Sheena Dr
