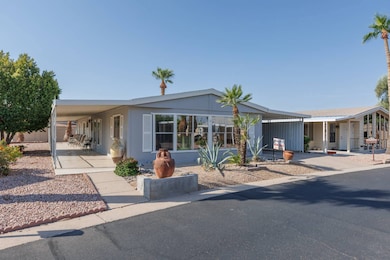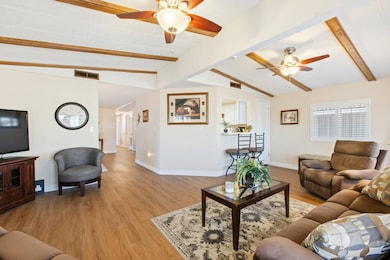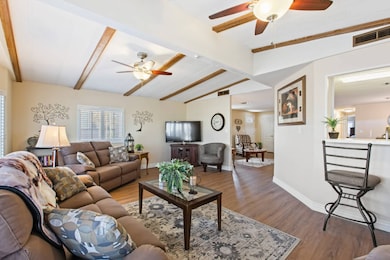
Estimated payment $1,072/month
Highlights
- Doorman
- Senior Community
- Clubhouse
- Fitness Center
- Gated Community
- Furnished
About This Home
This beautiful partially remodeled Palm Harbor comes partially furnished and move in ready! Newly remodeled kitchen, dining room and flooring are some of the spaces and items remodeled. Enter the home into the formal sitting room that is overlooking the dinning room and kitchen. The formal living room is nestled at the front of the home with a pass way view into the kitchen. The 2nd room which is nicely sized could be used as a den, office or guestroom. The primary suite and en-suite bathroom are very roomy and accommodating. Enjoy an evening on the front porch or the great outdoor space. This lovely home is within walking distance of the clubhouse and amenities. W/H-2019 l Furnace -2018 l A/C- 2018 Experience the Thesman Lifestyle, we are an active 55 plus land lease community where luxury meets affordability. For over 40 years we have set the standard with world class amenities and year-round activities. Our community features a gated community, with a beautiful clubhouse including ballroom, library with computers and individual rooms for cards, billiards, arts & crafts and fitness center. Enjoy outdoor amenities heated pool & spa, BBQ area, pet park, sport courts for shuffleboard. Our activities director assures a full calendar of social and recreation events. Our shuttle bus makes it easy and convenient to attend sporting and special events, plus local shopping. Whether you want to relax or stay active our vibrant communities offer everything you need to enjoy life to the fullest. Start living the Thesman Lifestyle today!
Property Details
Home Type
- Mobile/Manufactured
Year Built
- Built in 1982
Lot Details
- Land Lease of $787
Home Design
- Asphalt Roof
- Vinyl Siding
Interior Spaces
- 1,536 Sq Ft Home
- Furnished
- Living Room
- Dining Room
- Vinyl Flooring
Kitchen
- Oven
- Microwave
- Dishwasher
- Disposal
Bedrooms and Bathrooms
- 2 Bedrooms
- En-Suite Primary Bedroom
- 2 Full Bathrooms
Laundry
- Laundry Room
- Dryer
- Washer
Utilities
- Forced Air Heating and Cooling System
- Water Heater
Community Details
Overview
- Senior Community
- Apache Wells Community
Amenities
- Doorman
- Clubhouse
Recreation
- Fitness Center
- Community Pool
Security
- Gated Community
Map
Home Values in the Area
Average Home Value in this Area
Property History
| Date | Event | Price | Change | Sq Ft Price |
|---|---|---|---|---|
| 03/05/2025 03/05/25 | Pending | -- | -- | -- |
| 09/04/2024 09/04/24 | For Sale | $162,900 | 0.0% | $106 / Sq Ft |
| 02/15/2013 02/15/13 | Rented | $850 | 0.0% | -- |
| 12/29/2012 12/29/12 | Under Contract | -- | -- | -- |
| 10/13/2012 10/13/12 | For Rent | $850 | -- | -- |
Similar Homes in Mesa, AZ
Source: My State MLS
MLS Number: 11341952
- 5402 E Mckellips Rd Unit 128
- 5402 E Mckellips Rd Unit 228
- 5402 E Mckellips Rd Unit 298
- 5402 E Mckellips Rd Unit 299
- 5402 E Mckellips Rd Unit 290
- 5402 E Mckellips Rd Unit 326
- 5402 E Mckellips Rd Unit 294
- 5402 E Mckellips Rd Unit 230
- 5402 E Mckellips Rd Unit 276
- 5402 E Mckellips Rd Unit 221
- 5402 E Mckellips Rd Unit 281
- 5402 E Mckellips Rd Unit 102
- 5402 E Mckellips Rd Unit 207
- 5402 E Mckellips Rd Unit 252
- 5402 E Mckellips Rd Unit 263
- 5402 E Mckellips Rd Unit 237
- 5402 E Mckellips Rd Unit 136
- 5415 E Mckellips Rd Unit 104
- 5415 E Mckellips Rd Unit 24
- 5415 E Mckellips Rd Unit 37






