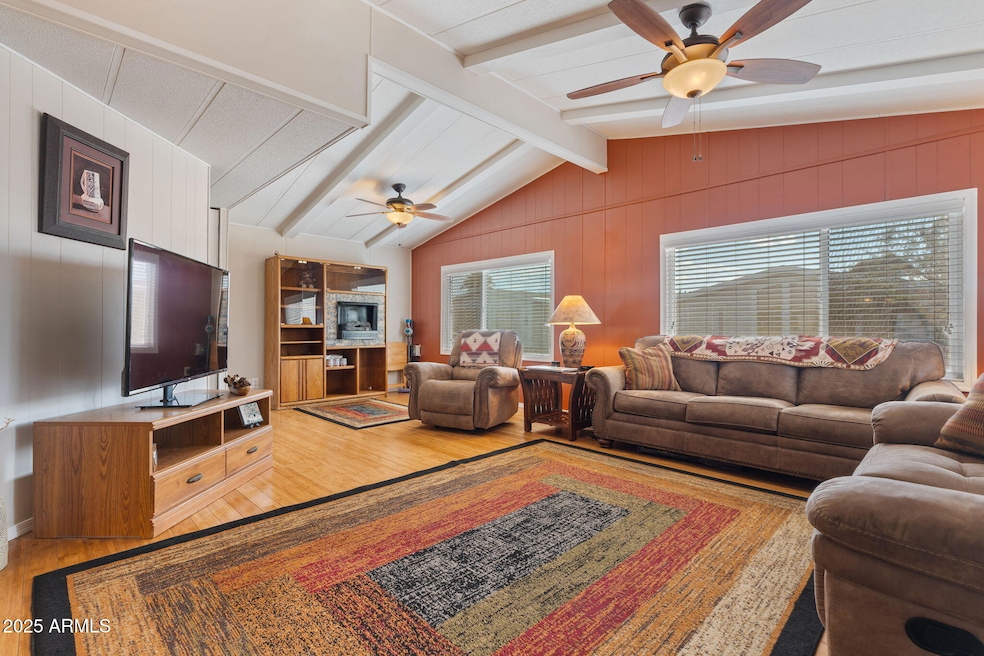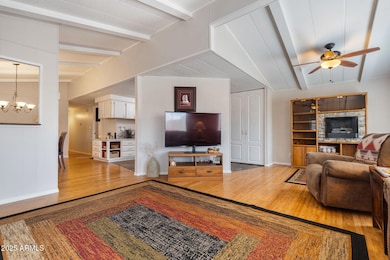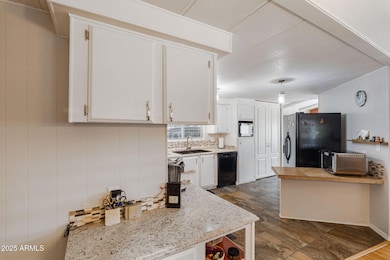
Estimated payment $1,572/month
Highlights
- Clubhouse
- Granite Countertops
- Tennis Courts
- Bush Elementary School Rated A-
- Heated Community Pool
- Eat-In Kitchen
About This Home
Corner lot..Turn Key ready! A ton of updates for your buyer who does not want to have to fix a thing! Flooring hardwood Bamboo throughout the home other than kitchen & bathrooms. Large open living room, dining room & kitchen, large pantry, tons of cabinet space & countertops. Large master bedroom with ensuite bath. Updated walk-in shower & dual porcelain sinks set in granite countertops. Large linen closet with bifold door. Updated guest bath with new tub, tile walls. Large closets in both bedrooms. Extra large laundry room with desk (could even qualify as a den/office area!) New paint on exterior, with 8x24 screen porch,large storage shed and all new awnings installed 2024. Community offers a ton of amenities heated pool, spa, events going all the time! This is a MUST SEE
Property Details
Home Type
- Mobile/Manufactured
Est. Annual Taxes
- $230
Year Built
- Built in 1983
Lot Details
- 2,500 Sq Ft Lot
- Desert faces the front and back of the property
- Land Lease of $800 per month
HOA Fees
- $800 Monthly HOA Fees
Parking
- 2 Carport Spaces
Home Design
- Wood Frame Construction
- Composition Roof
Interior Spaces
- 1,536 Sq Ft Home
- 1-Story Property
- Double Pane Windows
Kitchen
- Eat-In Kitchen
- Built-In Microwave
- Granite Countertops
Flooring
- Laminate
- Tile
Bedrooms and Bathrooms
- 2 Bedrooms
- Primary Bathroom is a Full Bathroom
- 2 Bathrooms
- Dual Vanity Sinks in Primary Bathroom
Location
- Property is near a bus stop
Schools
- Adult Elementary And Middle School
- Adult High School
Utilities
- Cooling Available
- Heating Available
- High Speed Internet
- Cable TV Available
Listing and Financial Details
- Tax Lot 276
- Assessor Parcel Number 141-43-004-H
Community Details
Overview
- Association fees include no fees
- Built by Skyline Corp
- Sunrise Village Subdivision
Amenities
- Clubhouse
- Theater or Screening Room
- Recreation Room
Recreation
- Tennis Courts
- Heated Community Pool
- Community Spa
- Bike Trail
Map
Home Values in the Area
Average Home Value in this Area
Property History
| Date | Event | Price | Change | Sq Ft Price |
|---|---|---|---|---|
| 03/29/2025 03/29/25 | Price Changed | $135,000 | -6.9% | $88 / Sq Ft |
| 03/08/2025 03/08/25 | Price Changed | $145,000 | -6.5% | $94 / Sq Ft |
| 02/11/2025 02/11/25 | Price Changed | $155,000 | -6.1% | $101 / Sq Ft |
| 01/24/2025 01/24/25 | For Sale | $165,000 | -- | $107 / Sq Ft |
Similar Homes in Mesa, AZ
Source: Arizona Regional Multiple Listing Service (ARMLS)
MLS Number: 6812592
- 5402 E Mckellips Rd Unit 128
- 5402 E Mckellips Rd Unit 228
- 5402 E Mckellips Rd Unit 298
- 5402 E Mckellips Rd Unit 299
- 5402 E Mckellips Rd Unit 290
- 5402 E Mckellips Rd Unit 326
- 5402 E Mckellips Rd Unit 294
- 5402 E Mckellips Rd Unit 230
- 5402 E Mckellips Rd Unit 276
- 5402 E Mckellips Rd Unit 221
- 5402 E Mckellips Rd Unit 281
- 5402 E Mckellips Rd Unit 102
- 5402 E Mckellips Rd Unit 207
- 5402 E Mckellips Rd Unit 252
- 5402 E Mckellips Rd Unit 263
- 5402 E Mckellips Rd Unit 237
- 5402 E Mckellips Rd Unit 136
- 5415 E Mckellips Rd Unit 104
- 5415 E Mckellips Rd Unit 24
- 5415 E Mckellips Rd Unit 37






