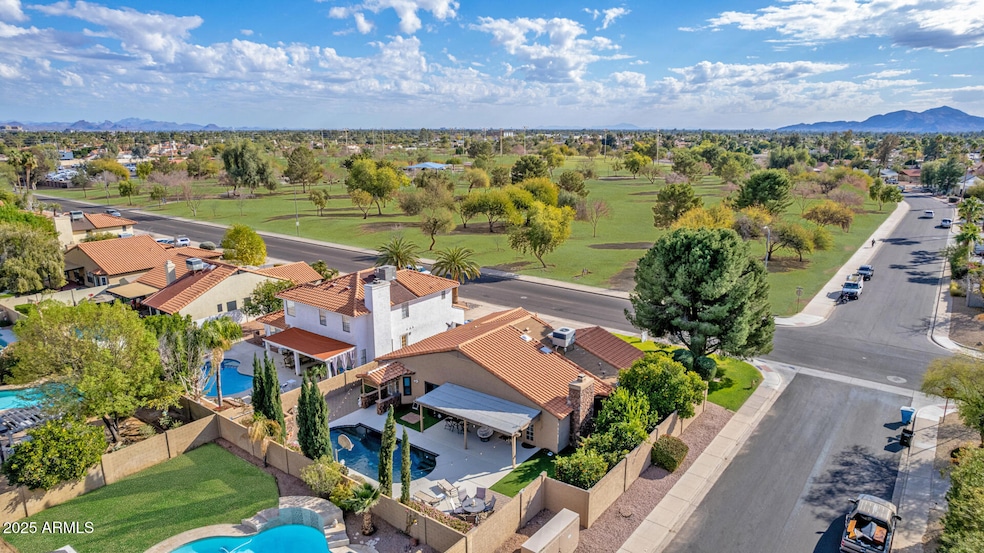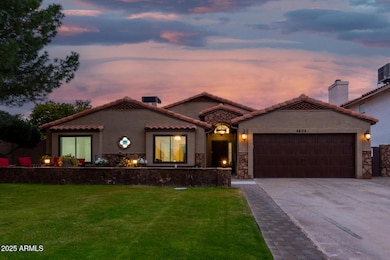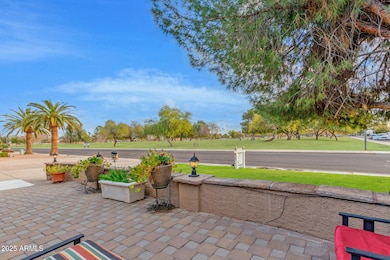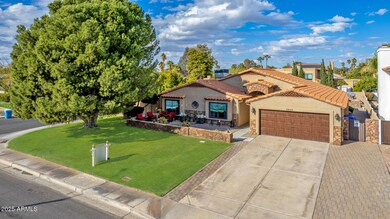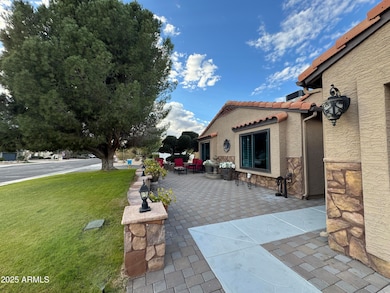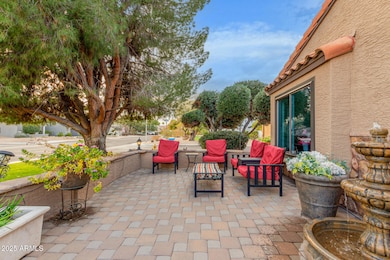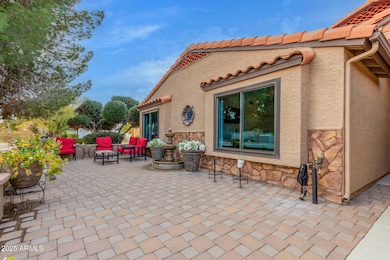
5402 E Paradise Ln Scottsdale, AZ 85254
Paradise Valley NeighborhoodEstimated payment $5,619/month
Highlights
- Play Pool
- Mountain View
- Santa Barbara Architecture
- North Ranch Elementary School Rated A
- Vaulted Ceiling
- 4-minute walk to Desert Horizon Park
About This Home
This expansive property boasts one of the largest lots overlooking Desert Horizon Park, featuring lush green grass, mature shade trees and spacious front courtyard offering panoramic views of one of the largest community parks in the highly sought-after 85254. No HOA. Fully remodeled with open Gourmet Kitchen, Single Level layout with high ceilings, all hard floors, and North-South exposure. The red-black checkered 2-car garage adds a stylish touch. A paved drive leads to a back gate parking for your toys, while the other side of the resort-style backyard lies a citrus grove and storage shed that could potentially be converted into an RV gate and parking area. The split Primary bedroom suite features the most amazing tub, as well as a grand entry to the newly pebbled pool, offering stunni views of the McDowell Mountain Preserve. Updates include all hard flooring throughout, new windows, a brand new water heater, black fixtures, raised vessel sinks and more. The Greatroom seamlessly flows onto the covered patio, perfect for enjoying year-round outdoor living in Arizona.
The neighborhood exudes tranquility with a welcoming front porch atmosphere. Desert Horizon Park, adjacent to the property, includes the Phoenix Police Precinct, providing residents with comfort and security. The 1-mile paved walking trail surrounding the park is extremely popular. Park amenities includes a baseball field, lighted basketball court, jogging trails, picnic areas, Ramadas, a dedicated dog park, grilling stations, playgrounds, restrooms, softball fields, a lighted sand volleyball court, and a Fitness Course. With stunning views of the McDowell Mountain Preserve, the park serves as a vibrant community hub, hosting regular events. Just under two miles away, residents enjoy convenient access to grocery stores, services, Scottsdale Christian Academy, North Ranch Elementary, Sunrise Middle School, Horizon High School, and more. Moreover, the home is only 3 miles from the $2 billion Paradise Valley Mall redevelopment, featuring popular tenants like Whole Foods, Flower Child, Blanco Catina, Trevor's Liquor, Wren House Brewing Co, Sephora, Gelato and office space including the new 77,000 square foot Fender Guitar headquarters.
Listing Agent
Realty Executives Brokerage Phone: 602-980-0737 License #BR025374000

Co-Listing Agent
Realty Executives Brokerage Phone: 602-980-0737 License #SA710566000
Home Details
Home Type
- Single Family
Est. Annual Taxes
- $3,965
Year Built
- Built in 1985
Lot Details
- 9,694 Sq Ft Lot
- Block Wall Fence
- Artificial Turf
- Corner Lot
- Front and Back Yard Sprinklers
- Sprinklers on Timer
- Grass Covered Lot
Parking
- 2 Car Garage
- Oversized Parking
Home Design
- Santa Barbara Architecture
- Wood Frame Construction
- Tile Roof
- Stucco
Interior Spaces
- 1,980 Sq Ft Home
- 1-Story Property
- Vaulted Ceiling
- Skylights
- 1 Fireplace
- Mountain Views
Kitchen
- Breakfast Bar
- Built-In Microwave
- Granite Countertops
Flooring
- Floors Updated in 2021
- Tile Flooring
Bedrooms and Bathrooms
- 3 Bedrooms
- Bathroom Updated in 2024
- Primary Bathroom is a Full Bathroom
- 2 Bathrooms
- Dual Vanity Sinks in Primary Bathroom
- Bathtub With Separate Shower Stall
Accessible Home Design
- No Interior Steps
- Hard or Low Nap Flooring
Schools
- North Ranch Elementary School
- Sunrise Middle School
- Horizon High School
Utilities
- Cooling Available
- Heating Available
- Plumbing System Updated in 2025
- High Speed Internet
- Cable TV Available
Additional Features
- Play Pool
- Property is near a bus stop
Listing and Financial Details
- Tax Lot 127
- Assessor Parcel Number 215-35-310
Community Details
Overview
- No Home Owners Association
- Association fees include no fees
- Built by Continental Homes
- Continental Foothills @ Desert Horizon Park Subdivision
Recreation
- Community Playground
- Bike Trail
Map
Home Values in the Area
Average Home Value in this Area
Tax History
| Year | Tax Paid | Tax Assessment Tax Assessment Total Assessment is a certain percentage of the fair market value that is determined by local assessors to be the total taxable value of land and additions on the property. | Land | Improvement |
|---|---|---|---|---|
| 2025 | $3,965 | $39,829 | -- | -- |
| 2024 | $3,882 | $37,932 | -- | -- |
| 2023 | $3,882 | $55,970 | $11,190 | $44,780 |
| 2022 | $3,843 | $43,280 | $8,650 | $34,630 |
| 2021 | $3,854 | $38,900 | $7,780 | $31,120 |
| 2020 | $3,735 | $36,630 | $7,320 | $29,310 |
| 2019 | $3,740 | $35,070 | $7,010 | $28,060 |
| 2018 | $3,617 | $32,830 | $6,560 | $26,270 |
| 2017 | $3,467 | $31,430 | $6,280 | $25,150 |
| 2016 | $3,409 | $30,280 | $6,050 | $24,230 |
| 2015 | $3,157 | $29,500 | $5,900 | $23,600 |
Property History
| Date | Event | Price | Change | Sq Ft Price |
|---|---|---|---|---|
| 01/17/2025 01/17/25 | For Sale | $949,500 | 0.0% | $480 / Sq Ft |
| 01/17/2025 01/17/25 | Price Changed | $949,500 | -- | $480 / Sq Ft |
Deed History
| Date | Type | Sale Price | Title Company |
|---|---|---|---|
| Special Warranty Deed | -- | Professional Escrow Services | |
| Special Warranty Deed | -- | New Title Company Name | |
| Trustee Deed | $233,751 | Accommodation | |
| Interfamily Deed Transfer | -- | Old Republic Title Agency | |
| Interfamily Deed Transfer | -- | Stewart Title & Trust | |
| Warranty Deed | $226,000 | Stewart Title & Trust | |
| Warranty Deed | $186,703 | Stewart Title & Trust |
Mortgage History
| Date | Status | Loan Amount | Loan Type |
|---|---|---|---|
| Previous Owner | $233,751 | Unknown | |
| Previous Owner | $325,000 | Fannie Mae Freddie Mac | |
| Previous Owner | $60,000 | Credit Line Revolving | |
| Previous Owner | $180,800 | No Value Available | |
| Previous Owner | $192,304 | VA |
Similar Homes in Scottsdale, AZ
Source: Arizona Regional Multiple Listing Service (ARMLS)
MLS Number: 6804564
APN: 215-35-310
- 5437 E Grandview Rd
- 5507 E Grandview Rd
- 5444 E Kings Ave
- 5544 E Paradise Ln
- 5310 E Kathleen Rd
- 5412 E Tierra Buena Ln
- 5322 E Tierra Buena Ln
- 5202 E Marconi Ave
- 5239 E Kathleen Rd
- 5601 E Monte Cristo Ave
- 16640 N 54th St
- 15652 N 52nd St
- 16458 N 56th Way
- 15440 N 54th St
- 5719 E Paradise Ln
- 5024 E Le Marche Ave
- 4968 E Grandview Rd
- 5253 E Waltann Ln
- 5425 E Bell Rd Unit 103
- 5642 E Justine Rd
