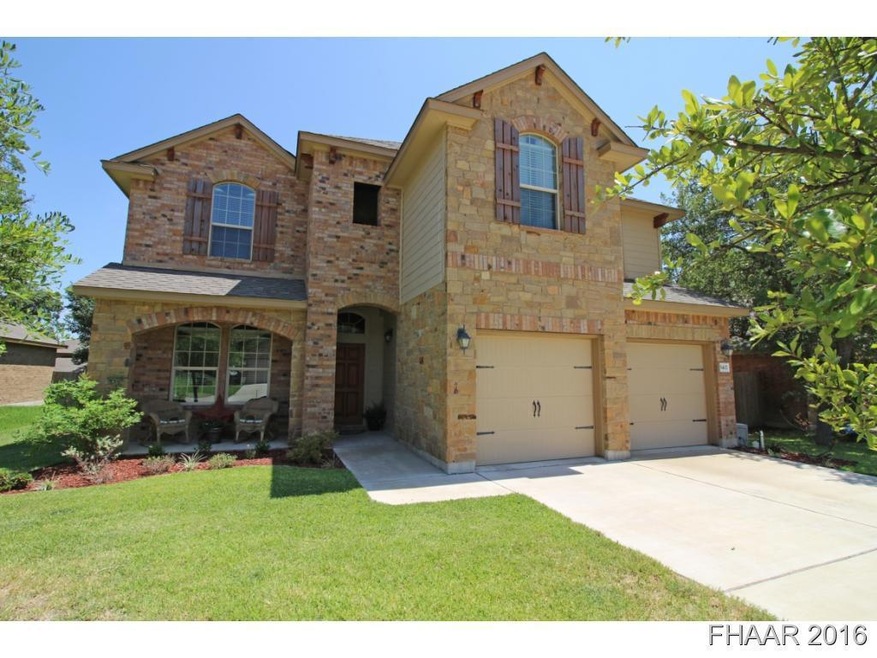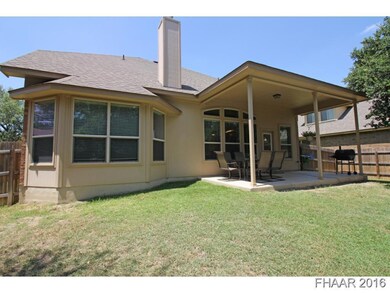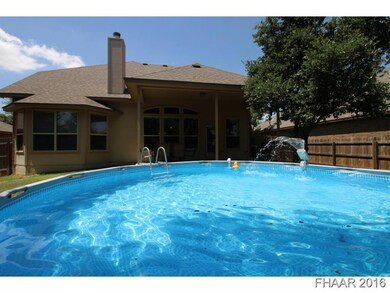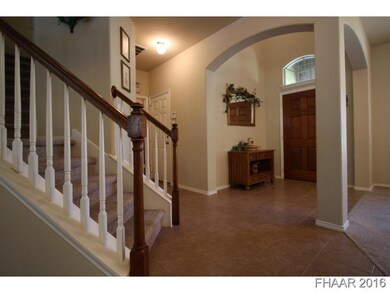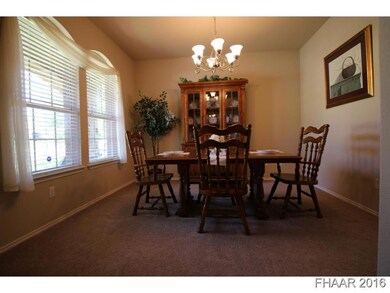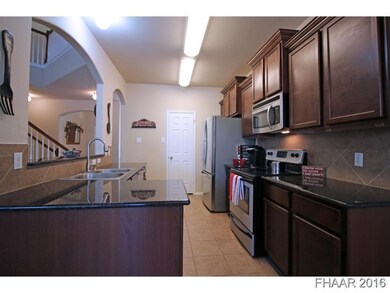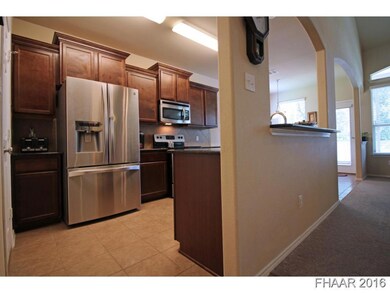
5402 English Oak Dr Killeen, TX 76542
Killeen-Fort Cavazos NeighborhoodHighlights
- Above Ground Pool
- High Ceiling
- Covered patio or porch
- 1 Fireplace
- Game Room
- 2 Car Attached Garage
About This Home
As of November 2022Welcome home to elegant style everyday in this spacious home. Greet friends on the front porch that combines with the stone and brick exterior and landscaping for superb curb appeal. Gather in the backyard and relax on the covered patio that overlooks the generous yard. The formal dining room makes the ideal spot for hosting holidays and the gourmet kitchen makes it easy to feed the biggest crowds. Granite counters combine with stainless steel appliances and an abundance of cabinets to provide an ideal workspace and there is also an attached breakfast area for quick weeknight meals. Archways into the great room provide an open atmosphere which is strengthened by the soaring ceiling in the spacious area. A triple window with arched transoms above lets the light shine in to the great room that also has a corner tile fireplace. Private and relaxing, the ownerâs suite is located on the first floor and includes a high ceiling in the bedroom and a soaking tub with separate shower in the bath. Upstairs is a huge loft area with a nook that has a wet bar. Minor bedrooms and a full bath are also on the second floor. Pool on property
Home Details
Home Type
- Single Family
Est. Annual Taxes
- $6,645
Year Built
- Built in 2010
Lot Details
- 7,405 Sq Ft Lot
- Wood Fence
HOA Fees
- $25 Monthly HOA Fees
Home Design
- Slab Foundation
- Masonry
Interior Spaces
- 2,440 Sq Ft Home
- Property has 2 Levels
- High Ceiling
- 1 Fireplace
- Window Treatments
- Game Room
- Washer Hookup
Kitchen
- Breakfast Bar
- Range Hood
- Dishwasher
- Disposal
Flooring
- Carpet
- Tile
- Vinyl
Bedrooms and Bathrooms
- 4 Bedrooms
- Walk-In Closet
- Walk-in Shower
Home Security
- Security System Leased
- Intercom
- Fire and Smoke Detector
Parking
- 2 Car Attached Garage
- Garage Door Opener
Outdoor Features
- Above Ground Pool
- Covered patio or porch
Schools
- Timber Ridge Elementary School
- Liberty Hill Middle School
- Harker Heights High School
Community Details
- Spanish Oaks Association
- Spanish Oaks Subdivision
Listing and Financial Details
- Assessor Parcel Number 0233852678
Map
Home Values in the Area
Average Home Value in this Area
Property History
| Date | Event | Price | Change | Sq Ft Price |
|---|---|---|---|---|
| 11/15/2022 11/15/22 | Sold | -- | -- | -- |
| 10/13/2022 10/13/22 | Pending | -- | -- | -- |
| 09/26/2022 09/26/22 | Price Changed | $300,000 | -4.8% | $107 / Sq Ft |
| 08/29/2022 08/29/22 | Price Changed | $315,000 | 0.0% | $113 / Sq Ft |
| 08/29/2022 08/29/22 | For Sale | $315,000 | -3.1% | $113 / Sq Ft |
| 08/22/2022 08/22/22 | Pending | -- | -- | -- |
| 08/17/2022 08/17/22 | Price Changed | $325,000 | -1.5% | $116 / Sq Ft |
| 08/01/2022 08/01/22 | Price Changed | $330,000 | -2.2% | $118 / Sq Ft |
| 07/15/2022 07/15/22 | Price Changed | $337,500 | -2.2% | $121 / Sq Ft |
| 06/24/2022 06/24/22 | For Sale | $345,000 | +50.7% | $124 / Sq Ft |
| 07/16/2019 07/16/19 | Sold | -- | -- | -- |
| 06/16/2019 06/16/19 | Pending | -- | -- | -- |
| 05/28/2019 05/28/19 | For Sale | $229,000 | +10.1% | $94 / Sq Ft |
| 01/17/2017 01/17/17 | Sold | -- | -- | -- |
| 12/18/2016 12/18/16 | Pending | -- | -- | -- |
| 07/15/2016 07/15/16 | For Sale | $208,000 | +15.6% | $85 / Sq Ft |
| 05/20/2014 05/20/14 | Sold | -- | -- | -- |
| 04/20/2014 04/20/14 | Pending | -- | -- | -- |
| 03/22/2014 03/22/14 | For Sale | $180,000 | +24.1% | $75 / Sq Ft |
| 08/30/2013 08/30/13 | Sold | -- | -- | -- |
| 07/31/2013 07/31/13 | Pending | -- | -- | -- |
| 01/21/2013 01/21/13 | For Sale | $145,000 | -- | $48 / Sq Ft |
Tax History
| Year | Tax Paid | Tax Assessment Tax Assessment Total Assessment is a certain percentage of the fair market value that is determined by local assessors to be the total taxable value of land and additions on the property. | Land | Improvement |
|---|---|---|---|---|
| 2024 | $6,645 | $337,610 | $53,000 | $284,610 |
| 2023 | $6,770 | $362,358 | $38,000 | $324,358 |
| 2022 | $6,783 | $326,430 | $38,000 | $288,430 |
| 2021 | $6,059 | $255,343 | $38,000 | $217,343 |
| 2020 | $5,665 | $227,300 | $38,000 | $189,300 |
| 2019 | $5,236 | $201,125 | $19,500 | $181,625 |
| 2018 | $4,975 | $202,663 | $19,500 | $183,163 |
| 2017 | $4,957 | $200,918 | $19,500 | $181,418 |
| 2016 | $4,166 | $168,854 | $19,500 | $149,354 |
| 2015 | $4,111 | $169,330 | $16,250 | $153,080 |
| 2014 | $4,111 | $166,454 | $0 | $0 |
Mortgage History
| Date | Status | Loan Amount | Loan Type |
|---|---|---|---|
| Open | $279,837 | FHA | |
| Previous Owner | $196,000 | New Conventional | |
| Previous Owner | $236,557 | VA | |
| Previous Owner | $212,472 | VA | |
| Previous Owner | $183,870 | Purchase Money Mortgage | |
| Previous Owner | $183,870 | VA | |
| Previous Owner | $206,635 | VA |
Deed History
| Date | Type | Sale Price | Title Company |
|---|---|---|---|
| Deed | -- | Monteith Abstract & Title | |
| Vendors Lien | -- | None Available | |
| Vendors Lien | -- | Monteith Abstract & Title Co | |
| Interfamily Deed Transfer | -- | None Available | |
| Vendors Lien | -- | Monteith Abstract & Title Co | |
| Warranty Deed | -- | First Community Title | |
| Vendors Lien | -- | Fct |
Similar Homes in the area
Source: Central Texas MLS (CTXMLS)
MLS Number: 8209554
APN: 398183
- 5405 English Oak Dr
- 6909 Modesto Rd
- 5307 Sulfur Spring Dr
- 6701 Rosita Oak Dr
- 5608 Drystone Ln
- 7009 Andalucia Ln
- 5421 Teal Dr
- 5710 Montrose Dr
- 5607 Siltstone Loop
- 5508 Golden Dr
- 5709 Mosaic Trail
- 5607 Calcstone Dr
- 5804 Drystone Ln
- 4113 Joshua Dr
- 5701 Calcstone Dr
- 5621 Calcstone Dr
- 4806 Hammerstone Trail
- 4812 Hammerstone Trail
- 9910 Avendesora Rd
- 5506 Shawn Dr
