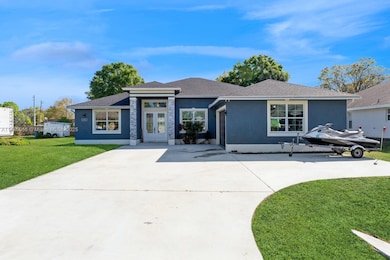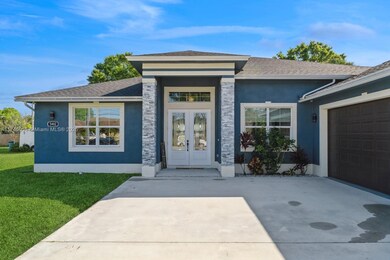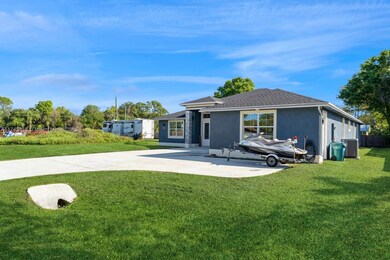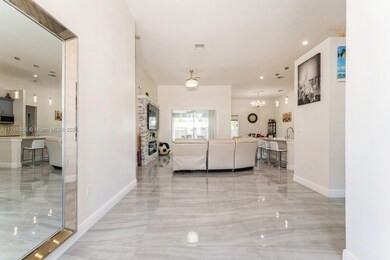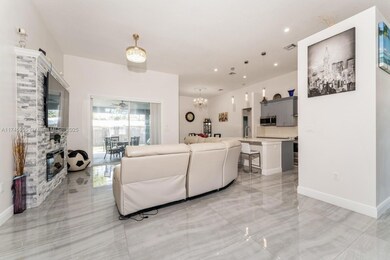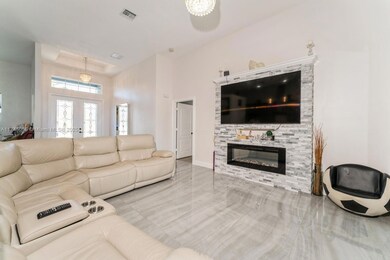
5402 Hickory Dr Fort Pierce, FL 34982
Indian River Estates NeighborhoodEstimated payment $4,222/month
Highlights
- New Construction
- Garden View
- No HOA
- Vaulted Ceiling
- Jettted Tub and Separate Shower in Primary Bathroom
- Den
About This Home
This BEAUTIFUL 2020-BUILT HOME is a rare modern find in sought-after Indian River Estates. A fantastic 2,538 sqft split floorplan with impressive 12-foot ceilings, featuring 4 bedrooms, 3 bathrooms, two en suite, PLUS an office/den, open living room, formal dining and kitchen island makes this home perfect for spacious living and entertaining and a bright open kitchen, plus pantry. The primary bedroom suite has sitting room, double walk-in closets, double sinks and a luxurious spa tub. The three-car garage and separate laundry room make for ample storage. Custom lighting and a modern fireplace to add! Wonderful curb appeal and entryway with oversized driveway for parking multiple cars. Blending style, functionality, space and comfort, this home is the perfect place to call home! Call Kiki
Home Details
Home Type
- Single Family
Est. Annual Taxes
- $8,879
Year Built
- Built in 2020 | New Construction
Lot Details
- 10,000 Sq Ft Lot
- South Facing Home
- Property is zoned RS-4 Cou
Parking
- 3 Car Garage
- Automatic Garage Door Opener
- Driveway
- Guest Parking
- Open Parking
Home Design
- Shingle Roof
- Concrete Block And Stucco Construction
Interior Spaces
- 2,538 Sq Ft Home
- 1-Story Property
- Vaulted Ceiling
- Ceiling Fan
- Fireplace
- Blinds
- Entrance Foyer
- Family Room
- Formal Dining Room
- Den
- Tile Flooring
- Garden Views
- Complete Panel Shutters or Awnings
Kitchen
- Self-Cleaning Oven
- Electric Range
- Microwave
- Ice Maker
- Dishwasher
- Disposal
Bedrooms and Bathrooms
- 4 Bedrooms
- Split Bedroom Floorplan
- Closet Cabinetry
- Walk-In Closet
- 3 Full Bathrooms
- Jettted Tub and Separate Shower in Primary Bathroom
- Bathtub
Laundry
- Laundry in Utility Room
- Dryer
- Washer
Outdoor Features
- Patio
- Porch
Utilities
- Central Heating and Cooling System
- Septic Tank
Community Details
- No Home Owners Association
- Indian River Estates Unit Subdivision
Listing and Financial Details
- Assessor Parcel Number 3402-609-0220-000-0
Map
Home Values in the Area
Average Home Value in this Area
Tax History
| Year | Tax Paid | Tax Assessment Tax Assessment Total Assessment is a certain percentage of the fair market value that is determined by local assessors to be the total taxable value of land and additions on the property. | Land | Improvement |
|---|---|---|---|---|
| 2024 | $9,203 | $485,800 | $87,500 | $398,300 |
| 2023 | $9,203 | $497,200 | $82,500 | $414,700 |
| 2022 | $6,567 | $339,577 | $0 | $0 |
| 2021 | $6,115 | $298,500 | $46,400 | $252,100 |
| 2020 | $751 | $14,400 | $14,400 | $0 |
| 2019 | $249 | $11,700 | $11,700 | $0 |
Property History
| Date | Event | Price | Change | Sq Ft Price |
|---|---|---|---|---|
| 02/12/2025 02/12/25 | For Sale | $625,000 | -- | $246 / Sq Ft |
Deed History
| Date | Type | Sale Price | Title Company |
|---|---|---|---|
| Quit Claim Deed | $100 | None Listed On Document | |
| Quit Claim Deed | -- | None Available |
Mortgage History
| Date | Status | Loan Amount | Loan Type |
|---|---|---|---|
| Previous Owner | $100,000 | Credit Line Revolving |
Similar Homes in Fort Pierce, FL
Source: MIAMI REALTORS® MLS
MLS Number: A11745055
APN: 3402-609-0220-000-0
- 5301 Sunset Blvd
- 5508 Spruce Dr
- 5605 Sunset Blvd
- 5309 Birch Dr
- Tbd Nicholas Rd
- TBD E Easy St
- 5106 Hickory Dr
- 5111 Palm Dr
- 5104 Birch Dr
- 5705 Tangelo Dr
- 5713 Myrtle Dr
- 5115 Silver Oak Dr
- 5804 Tangelo Dr
- Tbd Hickory Dr
- 810 Bradley St
- Tbd Myrtle Dr
- 4907 Palm Dr
- 4816 Sunset Blvd
- 5000 Palmetto Dr
- 5913 Raintree Trail

