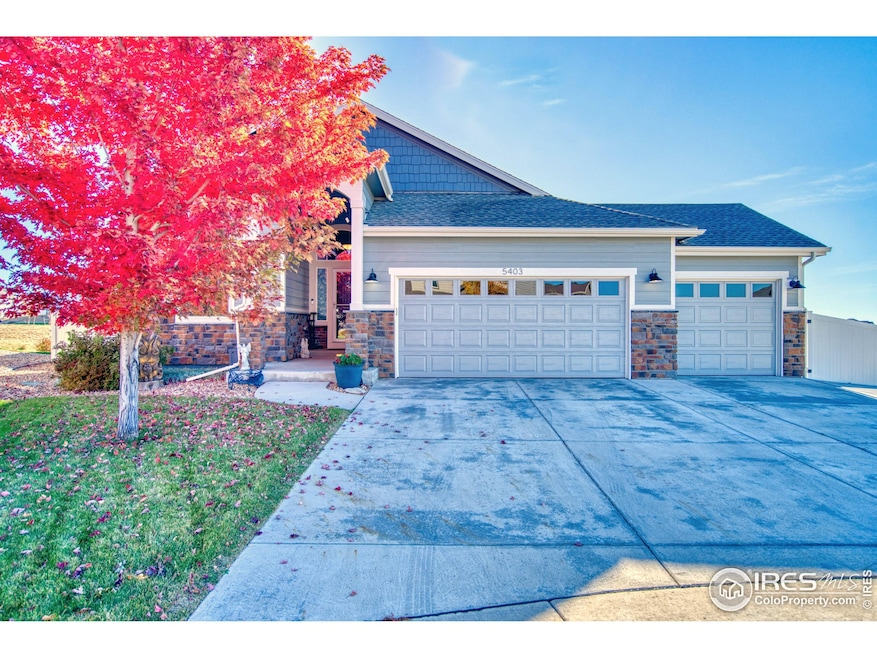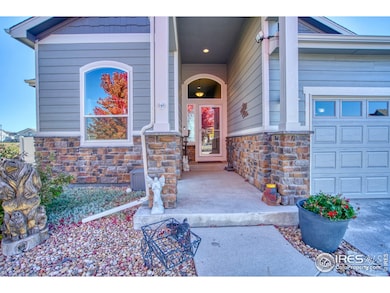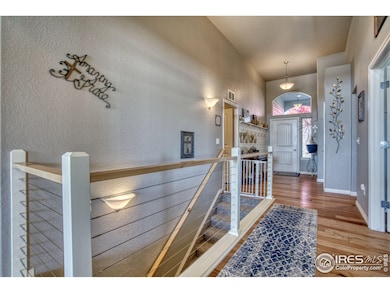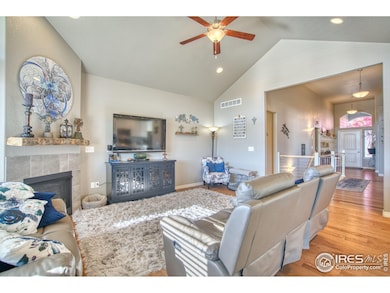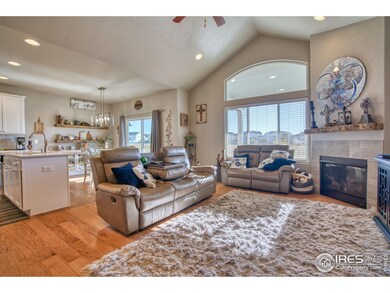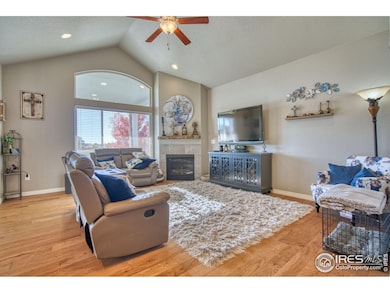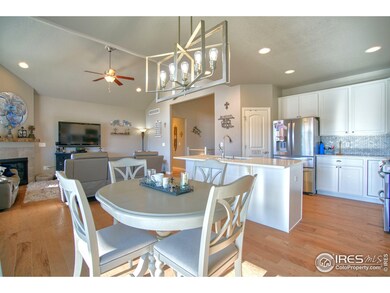
5403 Bexley Dr Windsor, CO 80550
Highlights
- Wood Flooring
- Forced Air Heating and Cooling System
- 1-Story Property
- 3 Car Attached Garage
About This Home
As of January 2025Here's your chance to own a truly one-of-a-kind home nestled in one of Windsor's most sought-after neighborhoods! With a new roof and paint in 2024, this impeccably maintained 4-bedroom, 3-bath home exudes quality, style, and thoughtful design at every turn. Enjoy the perfect blend of rustic charm and modern elegance, with luxurious features like quartz countertops, a gas fireplace, and a spacious kitchen complete with double ovens, stainless steel appliances, gas stove and walk-in pantry, all anchored around a spacious, open layout ideal for gathering and entertaining. Step outside to your own private retreat. The expansive, covered patio with stamped concrete overlooks a nearly 1/4-acre corner lot that faces east and backs to open space, offering both privacy and scenic views. The outdoor space includes a large shed for extra storage and a fully insulated and heated 710 SF 3-car garage with professionally installed electrical sub-panel, making it a dream for hobbyists or additional workspace. Inside, the finished basement provides an enormous family room, perfect for movie nights or a game room. The primary suite is a luxurious sanctuary with a spa-inspired bath, gas fireplace and a custom walk-in closet that feels like your own private boutique. Located with convenient access to I-25, shopping, and South Fort Collins, this rare gem offers the best of both worlds: a peaceful, upscale community with easy access to everything you need. Homes like this don't come around often-and they certainly don't last long. Don't miss your chance to make this stunning property your forever home!
Home Details
Home Type
- Single Family
Est. Annual Taxes
- $5,310
Year Built
- Built in 2017
Lot Details
- 10,190 Sq Ft Lot
HOA Fees
- $13 Monthly HOA Fees
Parking
- 3 Car Attached Garage
- Garage Door Opener
Home Design
- Wood Frame Construction
- Composition Roof
Interior Spaces
- 3,291 Sq Ft Home
- 1-Story Property
- Basement Fills Entire Space Under The House
- Laundry on main level
Kitchen
- Gas Oven or Range
- Microwave
- Dishwasher
- Disposal
Flooring
- Wood
- Carpet
Bedrooms and Bathrooms
- 4 Bedrooms
- 3 Full Bathrooms
Schools
- Grandview Elementary School
- Windsor Middle School
- Windsor High School
Utilities
- Forced Air Heating and Cooling System
- Cable TV Available
Community Details
- The Ridge At Harmony Road Subdivision
Listing and Financial Details
- Assessor Parcel Number R8946174
Map
Home Values in the Area
Average Home Value in this Area
Property History
| Date | Event | Price | Change | Sq Ft Price |
|---|---|---|---|---|
| 01/22/2025 01/22/25 | Sold | $719,950 | 0.0% | $219 / Sq Ft |
| 01/03/2025 01/03/25 | Pending | -- | -- | -- |
| 11/01/2024 11/01/24 | For Sale | $719,950 | +27.4% | $219 / Sq Ft |
| 08/07/2022 08/07/22 | Off Market | $565,000 | -- | -- |
| 05/13/2021 05/13/21 | Sold | $565,000 | 0.0% | $172 / Sq Ft |
| 03/08/2021 03/08/21 | For Sale | $565,000 | -- | $172 / Sq Ft |
Tax History
| Year | Tax Paid | Tax Assessment Tax Assessment Total Assessment is a certain percentage of the fair market value that is determined by local assessors to be the total taxable value of land and additions on the property. | Land | Improvement |
|---|---|---|---|---|
| 2024 | $5,310 | $41,580 | $7,040 | $34,540 |
| 2023 | $5,310 | $41,980 | $7,100 | $34,880 |
| 2022 | $4,427 | $30,900 | $6,460 | $24,440 |
| 2021 | $4,188 | $31,790 | $6,650 | $25,140 |
| 2020 | $3,936 | $30,260 | $6,510 | $23,750 |
| 2019 | $3,912 | $30,260 | $6,510 | $23,750 |
| 2018 | $1,237 | $9,340 | $5,040 | $4,300 |
| 2017 | $662 | $4,900 | $4,900 | $0 |
Mortgage History
| Date | Status | Loan Amount | Loan Type |
|---|---|---|---|
| Open | $554,950 | New Conventional | |
| Previous Owner | $308,500 | New Conventional | |
| Previous Owner | $313,924 | New Conventional |
Deed History
| Date | Type | Sale Price | Title Company |
|---|---|---|---|
| Warranty Deed | $719,950 | Land Title | |
| Special Warranty Deed | $565,000 | Land Title Guarantee Company | |
| Special Warranty Deed | $446,550 | Unified Title Co |
Similar Homes in Windsor, CO
Source: IRES MLS
MLS Number: 1021720
APN: R8946174
- 5231 Osbourne Dr
- 5314 Osbourne Dr
- 5287 Clarence Dr
- 5532 Maidenhead Dr
- 5288 Chantry Dr
- 5176 Chantry Dr
- 5481 Carmon Dr
- 5664 Osbourne Dr
- 1742 Ruddlesway Dr
- 1813 Ruddlesway Dr
- 5928 Maidenhead Dr
- 6018 Clarence Dr
- 4586 Binfield Dr
- 6040 Maidenhead Dr
- 6038 Carmon Dr
- 4511 Longmead Dr
- 1646 Marbeck Dr
- 4520 Hollycomb Dr
- 3795 Tall Grass Ct
- 3711 Tall Grass Ct
