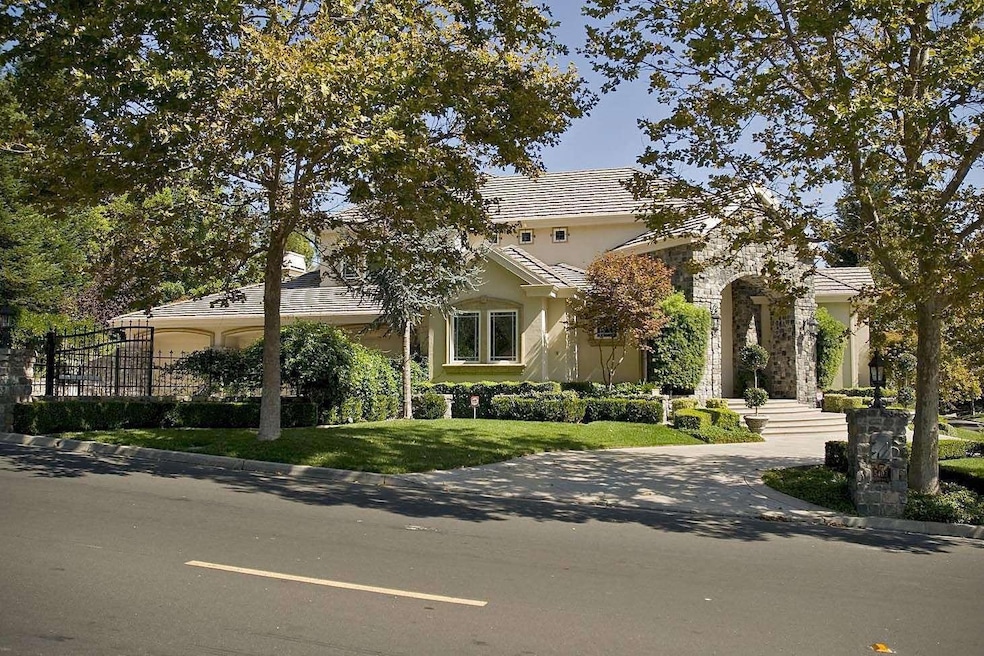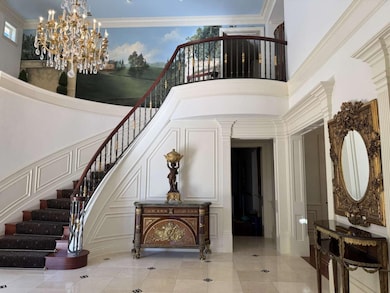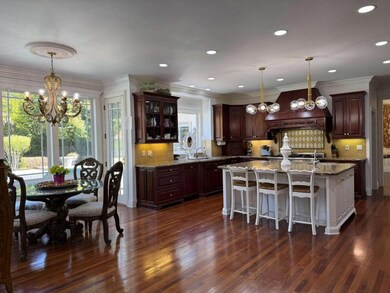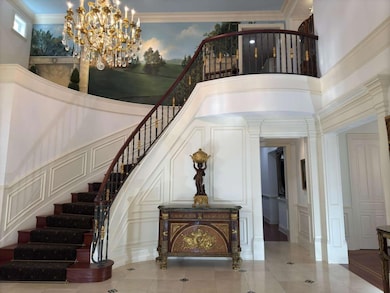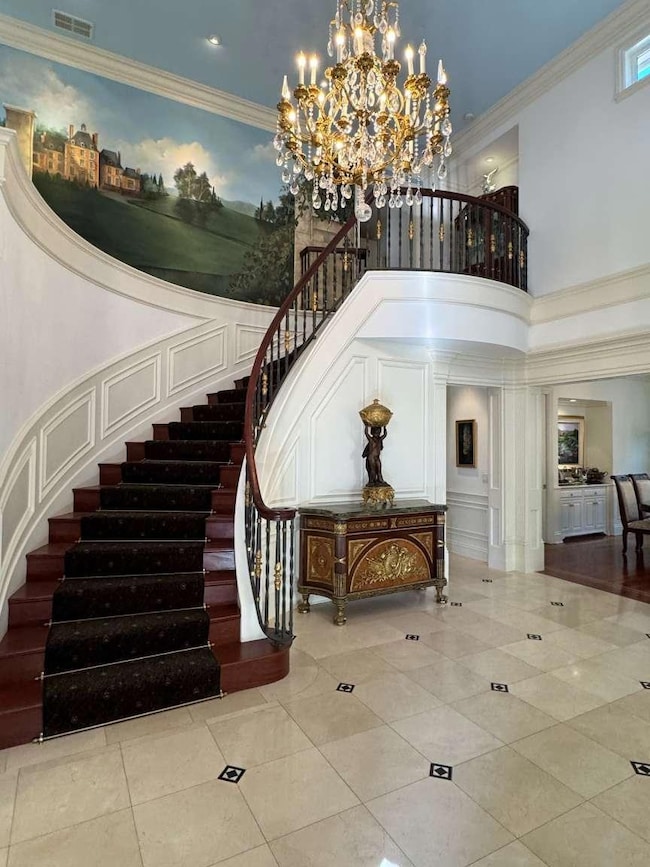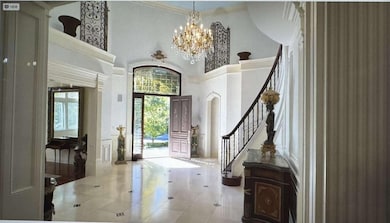
5403 Blackhawk Dr Danville, CA 94506
Blackhawk NeighborhoodEstimated payment $27,642/month
Highlights
- On Golf Course
- Wine Cellar
- Home Theater
- Tassajara Hills Elementary School Rated A
- Gated with Attendant
- Pool and Spa
About This Home
Welcome to this luxurious Blackhawk Country Club estate that boasts sycamore-lined streets, panoramic views & ultimate privacy w/ 24-hr guard-gate. Designed by renowned Architect William Wood, this 5,732 sq ft estate on a large corner lot backs to 7th Fairway of Blackhawk CC Falls Golf Course. Long circular driveway & spacious motor court provide ample parking, complementing 3-car garage. Elegant 2-story grand foyer w/ soaring ceilings, Schonbek crystal chandeliers, gold leafed wrought-iron staircase, hand-painted mural. Open floor plan connects marble & cherry wood-adorned living spaces bathed in natural light from windows & French doors. On main level, formal living rm w/ fireplace, large formal dining rm, library/office, chef's kitchen & large family rm w/ home theater & surround-sound. On main level, primary suite w/ fireplace, lavish bath, & walk-in closet. A junior suite is also located on main level. Back stairway. Upstairs, 3 bdrms, 2 baths. The backyard features a heated pool/spa, outdoor BBQ,& lush landscaping. Property qualifies for 1,200 sq ft ADU, offering flexibility for guest house or rental income. Potential small cosmetic updates needed are factored into the listing price. The property has an appraised market value of $4.5 million by a certified appraiser.
Open House Schedule
-
Sunday, April 27, 20252:00 to 5:00 pm4/27/2025 2:00:00 PM +00:004/27/2025 5:00:00 PM +00:00Add to Calendar
Home Details
Home Type
- Single Family
Est. Annual Taxes
- $42,682
Year Built
- Built in 1998 | Remodeled
Lot Details
- 0.54 Acre Lot
- On Golf Course
- Southwest Facing Home
- Gated Home
- Fenced For Horses
- Landscaped
- Private Lot
- Corner Lot
- Irregular Lot
- Flag Lot
- Garden
- Back Yard Fenced and Front Yard
HOA Fees
- $198 Monthly HOA Fees
Parking
- 3 Car Garage
- 9 Carport Spaces
- Electric Vehicle Home Charger
- Front Facing Garage
- Garage Door Opener
- Secured Garage or Parking
- RV Access or Parking
- Golf Cart Parking
Property Views
- Panoramic
- Golf Course
- Mountain
- Hills
Home Design
- Custom Home
- French Architecture
- Raised Foundation
- Frame Construction
- Ceiling Insulation
- Floor Insulation
- Tile Roof
- Marble or Granite Building Materials
- Stucco
- Stone
Interior Spaces
- 5,732 Sq Ft Home
- Wet Bar
- Plumbed for Central Vacuum
- Home Theater Equipment
- Beamed Ceilings
- Cathedral Ceiling
- Wood Burning Fireplace
- Double Pane Windows
- Window Treatments
- Window Screens
- Formal Entry
- Wine Cellar
- Family Room with Fireplace
- Open Floorplan
- Sunken Living Room
- Dining Room with Fireplace
- 4 Fireplaces
- Formal Dining Room
- Home Theater
- Home Office
- Library
- Storage
Kitchen
- Breakfast Area or Nook
- Walk-In Pantry
- Built-In Gas Oven
- Self-Cleaning Oven
- Built-In Gas Range
- Range Hood
- Microwave
- Built-In Freezer
- Ice Maker
- Dishwasher
- Kitchen Island
- Marble Countertops
- Granite Countertops
- Quartz Countertops
- Tile Countertops
- Compactor
- Disposal
Flooring
- Wood
- Carpet
- Linoleum
- Concrete
- Marble
- Tile
Bedrooms and Bathrooms
- 5 Bedrooms
- Primary Bedroom on Main
- Fireplace in Primary Bedroom
- Walk-In Closet
- Sunken Shower or Bathtub
- Primary Bathroom is a Full Bathroom
- In-Law or Guest Suite
- Bidet
- Secondary Bathroom Double Sinks
- Separate Shower
- Window or Skylight in Bathroom
Laundry
- Laundry closet
- Dryer
- Washer
- Sink Near Laundry
- 220 Volts In Laundry
- Laundry Chute
Home Security
- Window Bars
- Security Gate
- Intercom
- Video Cameras
- Panic Alarm
- Carbon Monoxide Detectors
Pool
- Pool and Spa
- In Ground Pool
- Gas Heated Pool
- Gunite Pool
- Pool Cover
- Pool Sweep
Outdoor Features
- Deck
- Patio
- Outdoor Kitchen
- Covered Courtyard
- Built-In Barbecue
- Front Porch
Utilities
- Zoned Heating and Cooling
- Refrigerated and Evaporative Cooling System
- Floor Furnace
- Heat Pump System
- Underground Utilities
- 220 Volts in Kitchen
- Natural Gas Connected
- Gas Water Heater
- High Speed Internet
- Satellite Dish
- Cable TV Available
- TV Antenna
Additional Features
- Pre-Wired For Photovoltaic Solar
- Property is near a clubhouse
Listing and Financial Details
- Assessor Parcel Number 220-650-034-6
Community Details
Overview
- Association fees include management, common areas, road, security, maintenance exterior, ground maintenance
- Blackhawk HOA, Phone Number (925) 736-6440
- Mandatory home owners association
Recreation
- Community Pool
- Park
- Dog Park
- Trails
Security
- Gated with Attendant
- Building Fire Alarm
Additional Features
- Clubhouse
- Net Lease
Map
Home Values in the Area
Average Home Value in this Area
Tax History
| Year | Tax Paid | Tax Assessment Tax Assessment Total Assessment is a certain percentage of the fair market value that is determined by local assessors to be the total taxable value of land and additions on the property. | Land | Improvement |
|---|---|---|---|---|
| 2024 | $42,682 | $3,880,297 | $1,290,621 | $2,589,676 |
| 2023 | $42,682 | $3,804,214 | $1,265,315 | $2,538,899 |
| 2022 | $42,357 | $3,729,622 | $1,240,505 | $2,489,117 |
| 2021 | $34,244 | $3,000,000 | $1,000,000 | $2,000,000 |
| 2019 | $31,258 | $2,710,000 | $901,371 | $1,808,629 |
| 2018 | $30,684 | $2,710,000 | $901,371 | $1,808,629 |
| 2017 | $30,160 | $2,710,000 | $901,371 | $1,808,629 |
| 2016 | $29,882 | $2,660,000 | $884,741 | $1,775,259 |
| 2015 | $28,263 | $2,502,000 | $832,189 | $1,669,811 |
| 2014 | $27,676 | $2,430,000 | $808,241 | $1,621,759 |
Property History
| Date | Event | Price | Change | Sq Ft Price |
|---|---|---|---|---|
| 04/26/2025 04/26/25 | Price Changed | $4,288,000 | 0.0% | $748 / Sq Ft |
| 04/26/2025 04/26/25 | For Sale | $4,288,000 | +7.5% | $748 / Sq Ft |
| 04/24/2025 04/24/25 | Off Market | $3,988,000 | -- | -- |
| 02/13/2025 02/13/25 | Price Changed | $3,988,000 | -7.0% | $696 / Sq Ft |
| 10/08/2024 10/08/24 | For Sale | $4,288,000 | -- | $748 / Sq Ft |
Deed History
| Date | Type | Sale Price | Title Company |
|---|---|---|---|
| Grant Deed | -- | None Available | |
| Grant Deed | $2,825,000 | Placer Title | |
| Interfamily Deed Transfer | -- | Placer Title | |
| Grant Deed | -- | Placer Title | |
| Gift Deed | -- | North American Title Co | |
| Individual Deed | $405,000 | North American Title Co | |
| Grant Deed | -- | -- |
Mortgage History
| Date | Status | Loan Amount | Loan Type |
|---|---|---|---|
| Open | $165,000 | New Conventional | |
| Open | $1,100,000 | Balloon | |
| Closed | $200,000 | Commercial | |
| Closed | $300,000 | Stand Alone Second | |
| Closed | $500,000 | Unknown | |
| Previous Owner | $1,850,000 | Unknown | |
| Previous Owner | $1,836,250 | Purchase Money Mortgage | |
| Previous Owner | $493,000 | Unknown | |
| Previous Owner | $493,000 | Unknown | |
| Previous Owner | $490,000 | Unknown | |
| Previous Owner | $200,000 | Credit Line Revolving | |
| Previous Owner | $490,000 | Unknown | |
| Previous Owner | $1,089,000 | Construction | |
| Previous Owner | $415,000 | Purchase Money Mortgage |
Similar Homes in Danville, CA
Source: MetroList
MLS Number: 224113112
APN: 220-650-034-6
- 4459 Deer Field Way
- 5333 Blackhawk Dr
- 3765 Deer Trail Ct
- 420 Bent Oak Place
- 4280 Knollview Dr
- 44 Sweet Water Ct
- 4255 Quail Run Dr
- 108 Kingswood Cir
- 668 Sun Tree Ct
- 1955 Casablanca St
- 3172 Martingale Dr
- 1966 Casablanca St
- 500 Garrigan Ct
- 436 Bengali Ct
- 1121 Eagle Nest Ct
- 201 S Ridge Ct
- 4151 Fox Creek Ct
- 2006 Colmar St
- 900 Trebbiano Ct
- 2261 Genoa St
