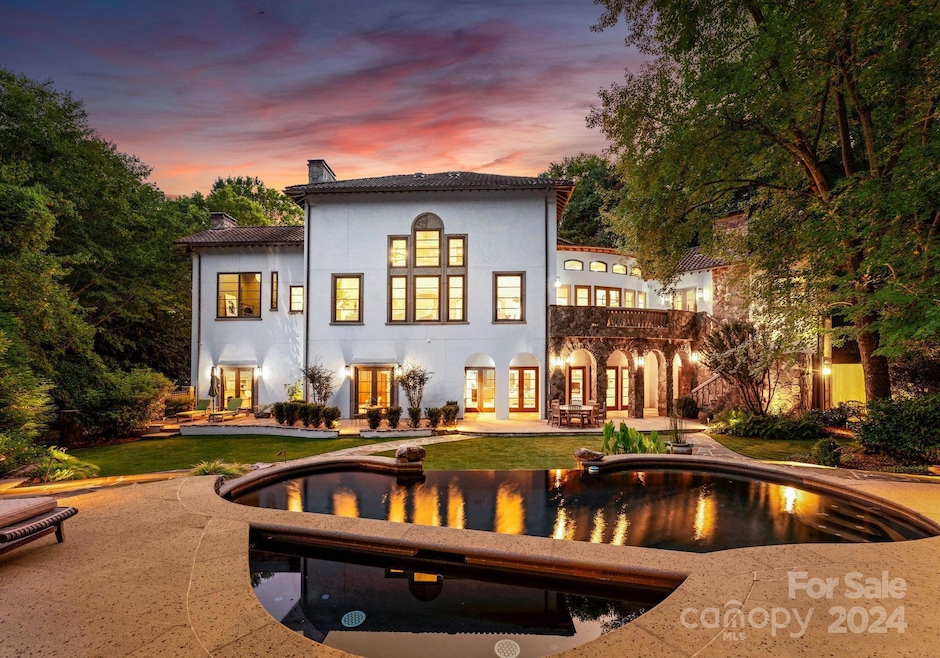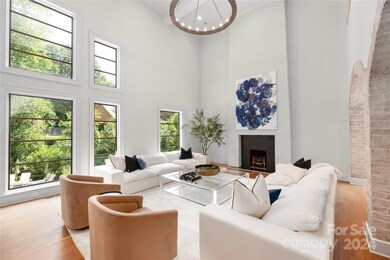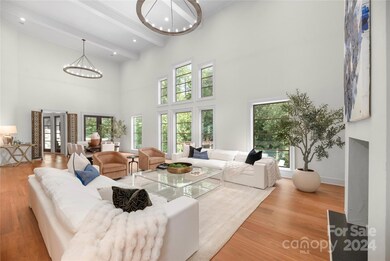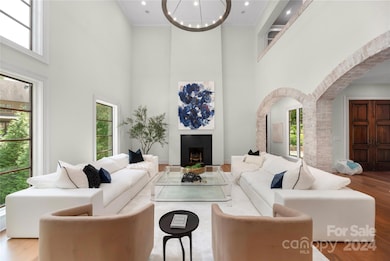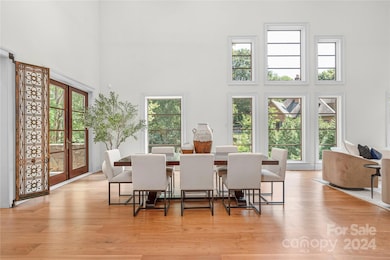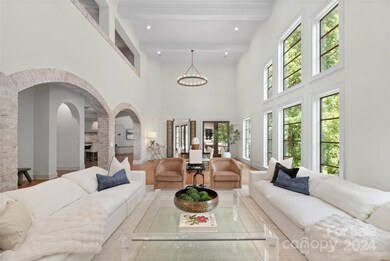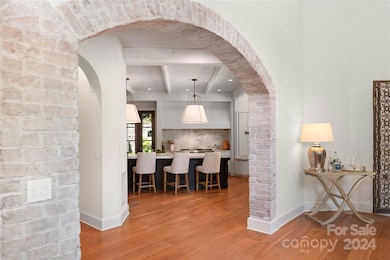
5403 Gorham Dr Charlotte, NC 28226
Olde Providence NeighborhoodHighlights
- Heated Infinity Pool
- Fireplace in Primary Bedroom
- Pond
- Sharon Elementary Rated A-
- Private Lot
- Wood Flooring
About This Home
As of March 2025Welcome to 5403 Gorham Drive, a masterpiece of elegance and craftsmanship. This exquisite home features a timeless Hard Coat Stucco and Stone exterior, complemented by a Lifetime Tile Roof and elegant copper accents. The lushly landscaped grounds offer a private retreat with a vanishing edge pool, custom pergola, built-in gas grill station, & extensive outdoor lighting. Inside, the 8” Walnut Plank Floors & custom brickwork create a sophisticated ambiance, while the Great Room’s 20’ ceilings add grandeur. The chef's kitchen is a culinary delight with Wolf appliances, Sub-Zero refrigeration, and Calcutta Marble countertops. The upper level showcases suites with reclaimed wood beam ceilings and luxurious ensuite baths. The lower level impresses with a home gym, a 1,200-bottle wine cellar, a second office with a gas fireplace, and a lavish guest suite. With its unparalleled blend of elegance and functionality, this residence stands as a true testament to refined luxury living.
Last Agent to Sell the Property
Ivester Jackson Distinctive Properties Brokerage Email: liza@ivesterjackson.com License #279185
Home Details
Home Type
- Single Family
Est. Annual Taxes
- $25,492
Year Built
- Built in 2000
Lot Details
- Fenced
- Private Lot
- Irrigation
- Property is zoned R3
HOA Fees
- $33 Monthly HOA Fees
Parking
- 3 Car Attached Garage
- Garage Door Opener
- Driveway
- 4 Open Parking Spaces
Home Design
- Modern Architecture
- Mediterranean Architecture
- Slab Foundation
- Tile Roof
- Stone Siding
- Stucco
Interior Spaces
- 2-Story Property
- Central Vacuum
- Wired For Data
- Built-In Features
- Bar Fridge
- Ceiling Fan
- Self Contained Fireplace Unit Or Insert
- Insulated Windows
- Family Room with Fireplace
- Great Room with Fireplace
- Living Room with Fireplace
- Finished Basement
- Walk-Out Basement
- Home Security System
Kitchen
- Breakfast Bar
- Double Convection Oven
- Gas Oven
- Gas Range
- Range Hood
- Microwave
- Freezer
- Plumbed For Ice Maker
- Dishwasher
- Kitchen Island
- Disposal
- Fireplace in Kitchen
Flooring
- Wood
- Brick
- Stone
- Tile
Bedrooms and Bathrooms
- Fireplace in Primary Bedroom
- Garden Bath
Laundry
- Laundry Room
- Dryer
- Washer
Pool
- Heated Infinity Pool
- Heated Pool and Spa
- Saltwater Pool
Outdoor Features
- Pond
- Balcony
- Covered patio or porch
- Outdoor Kitchen
- Terrace
- Outdoor Gas Grill
Schools
- Sharon Elementary School
- Carmel Middle School
- Myers Park High School
Utilities
- Forced Air Heating and Cooling System
- Vented Exhaust Fan
- Heating System Uses Natural Gas
- Power Generator
- Gas Water Heater
- Cable TV Available
Listing and Financial Details
- Assessor Parcel Number 187-381-02
Community Details
Overview
- Voluntary home owners association
- Pellyn Wood Subdivision
Recreation
- Recreation Facilities
Security
- Card or Code Access
Map
Home Values in the Area
Average Home Value in this Area
Property History
| Date | Event | Price | Change | Sq Ft Price |
|---|---|---|---|---|
| 03/31/2025 03/31/25 | Sold | $3,800,000 | -3.8% | $430 / Sq Ft |
| 09/06/2024 09/06/24 | For Sale | $3,950,000 | +19.7% | $447 / Sq Ft |
| 10/25/2021 10/25/21 | Sold | $3,300,000 | 0.0% | $380 / Sq Ft |
| 09/13/2021 09/13/21 | Pending | -- | -- | -- |
| 09/13/2021 09/13/21 | For Sale | $3,300,000 | +43.5% | $380 / Sq Ft |
| 01/28/2021 01/28/21 | Sold | $2,300,000 | -16.3% | $265 / Sq Ft |
| 11/27/2020 11/27/20 | Pending | -- | -- | -- |
| 10/01/2020 10/01/20 | For Sale | $2,749,000 | -- | $317 / Sq Ft |
Tax History
| Year | Tax Paid | Tax Assessment Tax Assessment Total Assessment is a certain percentage of the fair market value that is determined by local assessors to be the total taxable value of land and additions on the property. | Land | Improvement |
|---|---|---|---|---|
| 2023 | $25,492 | $3,346,400 | $860,200 | $2,486,200 |
| 2022 | $20,224 | $2,095,700 | $531,100 | $1,564,600 |
| 2021 | $20,344 | $2,096,300 | $531,700 | $1,564,600 |
| 2020 | $20,336 | $2,096,300 | $531,700 | $1,564,600 |
| 2019 | $20,321 | $2,096,300 | $531,700 | $1,564,600 |
| 2018 | $26,637 | $2,024,800 | $414,500 | $1,610,300 |
| 2017 | $26,272 | $2,024,800 | $414,500 | $1,610,300 |
| 2016 | $26,263 | $2,024,800 | $414,500 | $1,610,300 |
| 2015 | $26,251 | $2,024,800 | $414,500 | $1,610,300 |
| 2014 | $26,069 | $0 | $0 | $0 |
Mortgage History
| Date | Status | Loan Amount | Loan Type |
|---|---|---|---|
| Open | $3,000,000 | New Conventional | |
| Previous Owner | $2,475,000 | New Conventional | |
| Previous Owner | $438,000 | No Value Available | |
| Previous Owner | $640,000 | Credit Line Revolving | |
| Previous Owner | $2,345,000 | Fannie Mae Freddie Mac | |
| Previous Owner | $450,000 | Credit Line Revolving | |
| Previous Owner | $250,000 | Credit Line Revolving | |
| Previous Owner | $2,350,000 | Unknown | |
| Previous Owner | $1,000,000 | Construction | |
| Previous Owner | $331,357 | Purchase Money Mortgage | |
| Previous Owner | $1,200,000 | Construction |
Deed History
| Date | Type | Sale Price | Title Company |
|---|---|---|---|
| Warranty Deed | $3,800,000 | Chicago Title | |
| Warranty Deed | $3,300,000 | Morehead Title Company | |
| Warranty Deed | $2,300,000 | Morehead Title Company | |
| Warranty Deed | $375,000 | -- |
Similar Homes in Charlotte, NC
Source: Canopy MLS (Canopy Realtor® Association)
MLS Number: 4174362
APN: 187-381-02
- 5019 Crooked Oak Ln
- 5015 Hardison Rd
- 4811 Pellyn Farm Ct
- 2209 Vauxhall Ct
- 913 Dacavin Dr
- 1200 Blueberry Ln
- 2019 Pellyn Wood Dr
- 2015 Pellyn Wood Dr
- 301 Audrey Place Unit 8
- 820 River Oaks Ln Unit 3A
- 315 Audrey Place Unit 5
- 309 Audrey Place Unit 6
- 317 Audrey Place Unit 4
- 401 Audrey Place Unit 3
- 405 Audrey Place Unit 2
- 800 River Oaks Ln
- 409 Audrey Place Unit 1
- 1301 Old Farm Rd
- 703 Sainte Rose Ln
- 2305 Flintwood Ln
