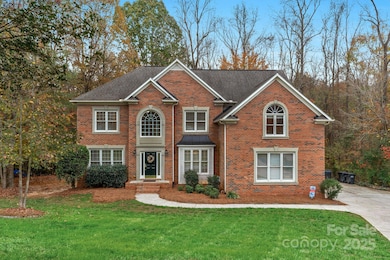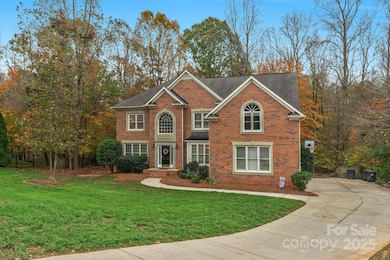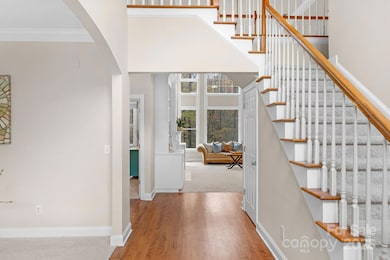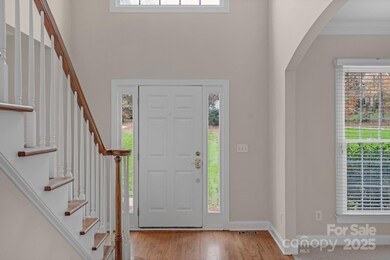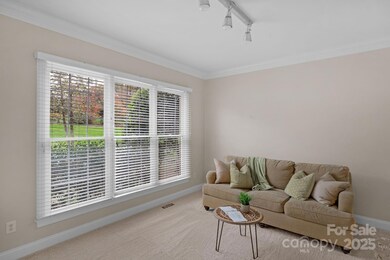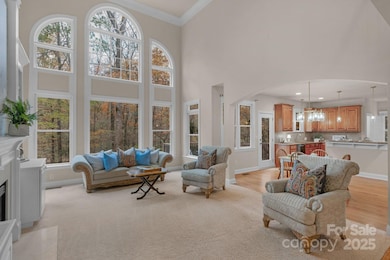
5403 Silver Creek Dr Waxhaw, NC 28173
Silver Creek NeighborhoodHighlights
- Open Floorplan
- Clubhouse
- Private Lot
- New Town Elementary School Rated A
- Deck
- Wooded Lot
About This Home
As of February 2025Beautiful 5 bed/4 bath home on cul-de-sac lot is ready for new owners! Buyers will love the open floor plan w/ wood trim detail & neutral color palette! Main level features a formal dining room & office w/ new hardwood floors, two story great room w/fireplace & built ins, kitchen w/ dining area, breakfast bar & walk in pantry. Main level bedroom & full bath are great for guests! Upper level features a large primary suite w/sitting area & luxury bath. Flex room off of primary can be used as an office, home gym & more! 3 secondary bedrooms, one w/ a private bath & the other 2 share a Jack & Jill bath. 3rd level has a large media room w/ equipment that conveys! 3 car garage w/ built in shelves and work space. Enjoy outdoor entertaining on the large deck overlooking the wooded back yard or gather around the custom built fire pit w/room for 18! Community amenities include a pool, club house, tennis courts & activities throughout the year. Award winning schools & lower Union County taxes.
Last Agent to Sell the Property
EXP Realty LLC Ballantyne Brokerage Phone: 980-254-1008 License #273651

Home Details
Home Type
- Single Family
Est. Annual Taxes
- $3,032
Year Built
- Built in 2004
Lot Details
- Lot Dimensions are 38x221x223x160
- Cul-De-Sac
- Partially Fenced Property
- Private Lot
- Level Lot
- Wooded Lot
- Property is zoned AM0
HOA Fees
- $79 Monthly HOA Fees
Parking
- 3 Car Attached Garage
- Driveway
Home Design
- Brick Exterior Construction
Interior Spaces
- 3-Story Property
- Open Floorplan
- Built-In Features
- Entrance Foyer
- Family Room with Fireplace
- Great Room with Fireplace
- Crawl Space
- Laundry Room
Kitchen
- Breakfast Bar
- Dishwasher
- Kitchen Island
- Disposal
Flooring
- Wood
- Vinyl
Bedrooms and Bathrooms
- Walk-In Closet
- 4 Full Bathrooms
Outdoor Features
- Deck
- Fire Pit
Schools
- New Town Elementary School
- Cuthbertson Middle School
- Cuthbertson High School
Additional Features
- Livestock
- Central Heating and Cooling System
Listing and Financial Details
- Assessor Parcel Number 06-051-231
Community Details
Overview
- Red Rock Mangement Association, Phone Number (888) 757-3376
- Silver Creek Subdivision
- Mandatory home owners association
Amenities
- Picnic Area
- Clubhouse
Recreation
- Tennis Courts
- Recreation Facilities
- Community Playground
Map
Home Values in the Area
Average Home Value in this Area
Property History
| Date | Event | Price | Change | Sq Ft Price |
|---|---|---|---|---|
| 02/10/2025 02/10/25 | Sold | $725,000 | 0.0% | $179 / Sq Ft |
| 01/03/2025 01/03/25 | Price Changed | $724,900 | -2.0% | $179 / Sq Ft |
| 11/21/2024 11/21/24 | For Sale | $739,900 | -- | $183 / Sq Ft |
Tax History
| Year | Tax Paid | Tax Assessment Tax Assessment Total Assessment is a certain percentage of the fair market value that is determined by local assessors to be the total taxable value of land and additions on the property. | Land | Improvement |
|---|---|---|---|---|
| 2024 | $3,032 | $459,600 | $82,300 | $377,300 |
| 2023 | $2,975 | $459,600 | $82,300 | $377,300 |
| 2022 | $2,975 | $459,600 | $82,300 | $377,300 |
| 2021 | $2,956 | $459,600 | $82,300 | $377,300 |
| 2020 | $2,811 | $356,800 | $54,500 | $302,300 |
| 2019 | $2,864 | $356,800 | $54,500 | $302,300 |
| 2018 | $2,864 | $356,800 | $54,500 | $302,300 |
| 2017 | $3,048 | $356,800 | $54,500 | $302,300 |
| 2016 | $2,950 | $356,800 | $54,500 | $302,300 |
| 2015 | $2,999 | $356,800 | $54,500 | $302,300 |
| 2014 | $2,893 | $405,800 | $70,000 | $335,800 |
Mortgage History
| Date | Status | Loan Amount | Loan Type |
|---|---|---|---|
| Open | $688,750 | New Conventional | |
| Previous Owner | $377,450 | New Conventional | |
| Previous Owner | $100,000 | Credit Line Revolving | |
| Previous Owner | $200,000 | Unknown |
Deed History
| Date | Type | Sale Price | Title Company |
|---|---|---|---|
| Warranty Deed | $725,000 | None Listed On Document | |
| Warranty Deed | $380,000 | None Available | |
| Warranty Deed | $378,000 | -- |
Similar Homes in Waxhaw, NC
Source: Canopy MLS (Canopy Realtor® Association)
MLS Number: 4194110
APN: 06-051-231
- 3011 Kendall Dr Unit 12
- 5301 Greyfriar Ct
- 2007 Kendall Dr Unit 6
- 1805 Palazzo Dr
- 1518 Billy Howey Rd Unit 6
- 1615 Jekyll Ln
- 611 Yucatan Dr
- 702 Yucatan Dr
- 1102 High Brook Dr
- 1000 High Brook Dr
- 5600 Ballenger Ct
- 5601 Ballenger Ct
- 00 Billy Howey Rd
- 2353 Abundance Ln
- 2000 Willowcrest Dr
- 708 Brookmeade Dr
- 900 Springwood Dr
- 712 Springwood Dr
- 706 Springwood Dr Unit 14
- 1809 Robbins Meadows Dr

