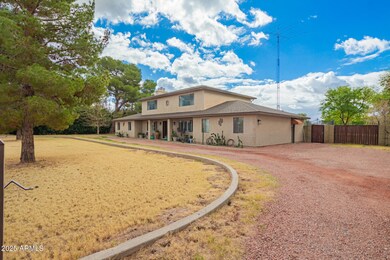
5403 W Dobbins Rd Laveen, AZ 85339
Laveen NeighborhoodEstimated payment $5,092/month
Highlights
- Horses Allowed On Property
- Private Pool
- Gated Parking
- Phoenix Coding Academy Rated A
- RV Gated
- 1.33 Acre Lot
About This Home
Gorgeous Two Story Horse Property with Irrigated Acreage in Laveen,AZ. Boasts 5 bedrooms, plus upstairs loft and 4 baths! Great for your growing family .Home features 3 beautiful fireplaces, large bedrooms, and tons of storage. Huge Eat in kitchen for that chef in you along with a separate Formal Dining room. Sparkling Pebble Tec pool off a full covered back patio & walk out second balcony. Need a work space? Storage/Workshop of almost 400 sq ft. Land size is larger than most with a full 1.328 acres of irrigated property including fruit trees such as peach , grapefruit , almond, etc. Full length walk out covered patio off upstairs master bedroom and loft. Opportunity for a second master downstairs.
Home Details
Home Type
- Single Family
Est. Annual Taxes
- $4,162
Year Built
- Built in 1985
Lot Details
- 1.33 Acre Lot
- Block Wall Fence
- Front and Back Yard Sprinklers
Home Design
- Wood Frame Construction
- Composition Roof
Interior Spaces
- 3,447 Sq Ft Home
- 2-Story Property
- Ceiling Fan
- Family Room with Fireplace
- 3 Fireplaces
- Living Room with Fireplace
- Mountain Views
Kitchen
- Eat-In Kitchen
- Granite Countertops
Flooring
- Carpet
- Tile
Bedrooms and Bathrooms
- 5 Bedrooms
- Fireplace in Primary Bedroom
- 4 Bathrooms
Parking
- Gated Parking
- RV Gated
Schools
- Paseo Pointe Elementary And Middle School
- Betty Fairfax High School
Utilities
- Cooling Available
- Heating Available
Additional Features
- Private Pool
- Horses Allowed On Property
Community Details
- No Home Owners Association
- Association fees include no fees
- Laveen Estates 4 Subdivision
Listing and Financial Details
- Tax Lot 107
- Assessor Parcel Number 300-02-203
Map
Home Values in the Area
Average Home Value in this Area
Tax History
| Year | Tax Paid | Tax Assessment Tax Assessment Total Assessment is a certain percentage of the fair market value that is determined by local assessors to be the total taxable value of land and additions on the property. | Land | Improvement |
|---|---|---|---|---|
| 2025 | $4,162 | $29,914 | -- | -- |
| 2024 | $4,082 | $28,489 | -- | -- |
| 2023 | $4,082 | $57,320 | $11,460 | $45,860 |
| 2022 | $3,975 | $42,210 | $8,440 | $33,770 |
| 2021 | $4,050 | $39,920 | $7,980 | $31,940 |
| 2020 | $3,930 | $36,470 | $7,290 | $29,180 |
| 2019 | $3,959 | $34,410 | $6,880 | $27,530 |
| 2018 | $3,818 | $32,680 | $6,530 | $26,150 |
| 2017 | $3,616 | $31,750 | $6,350 | $25,400 |
| 2016 | $3,440 | $31,160 | $6,230 | $24,930 |
| 2015 | $3,204 | $30,900 | $6,180 | $24,720 |
Property History
| Date | Event | Price | Change | Sq Ft Price |
|---|---|---|---|---|
| 04/14/2025 04/14/25 | Pending | -- | -- | -- |
| 03/23/2025 03/23/25 | For Sale | $850,000 | -- | $247 / Sq Ft |
Deed History
| Date | Type | Sale Price | Title Company |
|---|---|---|---|
| Special Warranty Deed | -- | None Listed On Document | |
| Warranty Deed | $157,500 | United Title Agency |
Mortgage History
| Date | Status | Loan Amount | Loan Type |
|---|---|---|---|
| Previous Owner | $356,950 | New Conventional | |
| Previous Owner | $425,000 | Negative Amortization | |
| Previous Owner | $200,000 | Unknown | |
| Previous Owner | $25,000 | Unknown | |
| Previous Owner | $200,000 | Unknown | |
| Previous Owner | $126,000 | New Conventional |
Similar Homes in the area
Source: Arizona Regional Multiple Listing Service (ARMLS)
MLS Number: 6837267
APN: 300-02-203
- 5510 W Paseo Way
- 5521 W Paseo Way
- 5520 W Hopi Trail
- 5515 W Hopi Trail
- 5523 W Hopi Trail
- 5531 W Hopi Trail
- 5216 W Siesta Way
- 5616 W Paseo Way
- 5531 W Gwen St
- 5507 W Piedmont Rd
- 5510 W Buist Ave
- 5518 W Paseo Way
- 5625 W Mcneil St
- 5629 W Mcneil St
- 5633 W Mcneil St
- 9009 S 57th Dr
- 5625 W Euclid Ave
- 5744 W Siesta Way
- 5734 W Gwen St
- 5743 W Gwen St






