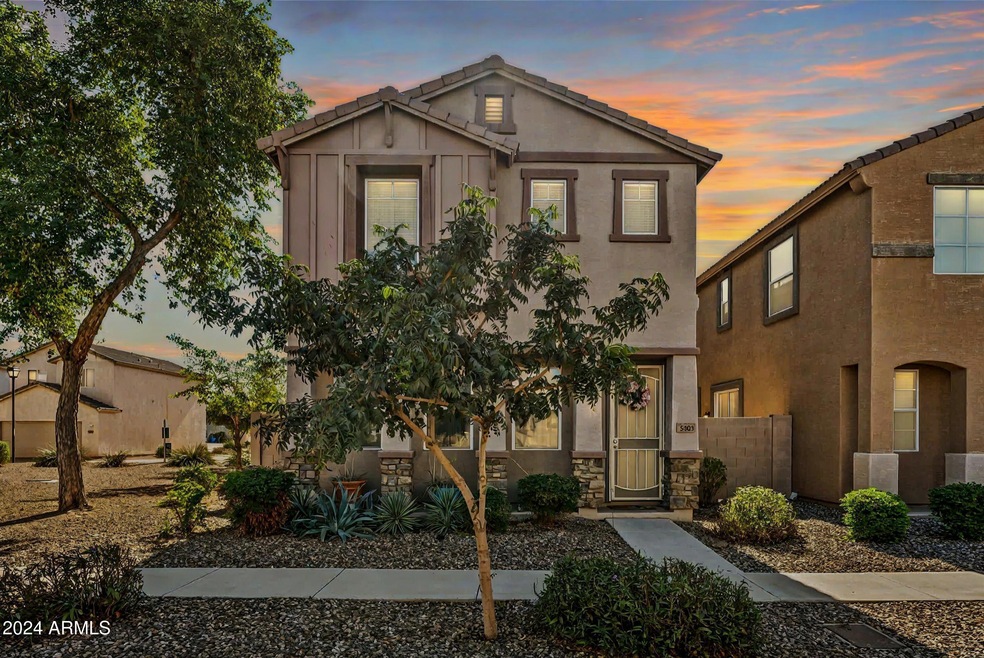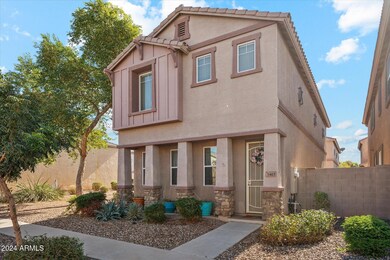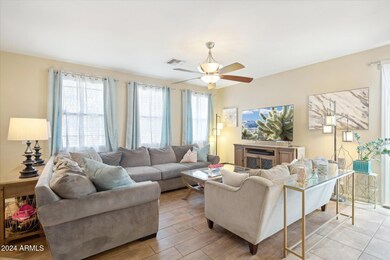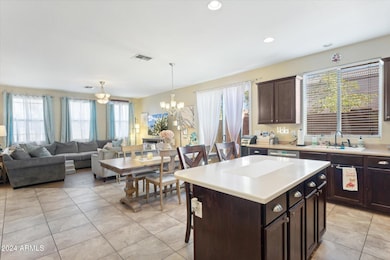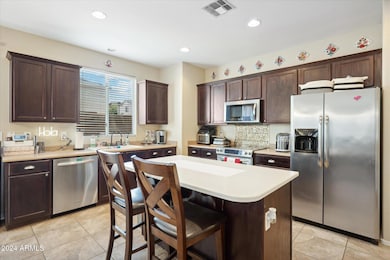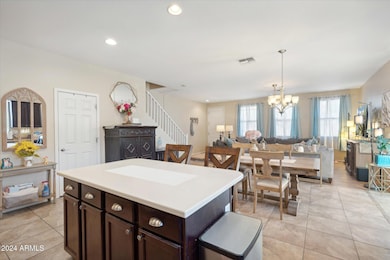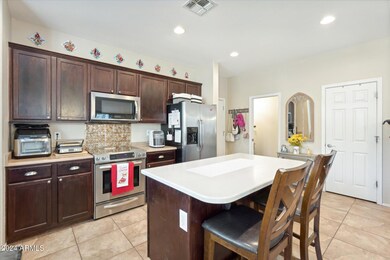
5403 W Illini St Phoenix, AZ 85043
Estrella Village NeighborhoodHighlights
- Contemporary Architecture
- Dual Vanity Sinks in Primary Bathroom
- Community Playground
- Phoenix Coding Academy Rated A
- Cooling Available
- Doors with lever handles
About This Home
As of January 2025YOU MUST SEE THE PRIMARY SUITE IN THIS HOUSE!! Large enough for a KING size bed and a COMPLETE living room set up- talk about a true sanctuary!
3-bedroom, 2.5-bathroom home with open-concept living. Kitchen features stainless steel appliances, tall cabinets, and Corian counters. The expansive primary suite includes a walk-in closet, double vanity bathroom and private toilet.
Energy Star WASHER and DRYER, recessed kitchen lighting, an EPOXY garage floor with OVERHEAD STORAGE and a NEW energy-efficient AC unit installed in 2022. Home also features a new garbage disposal (2022), a Ring Camera, and a Nest Thermostat.
Side yard has just the right amount of outdoor space with pavers and artificial turf and NO neighbors to the east- enjoy a QUIET/PRIVATE a maintenance free yard! Plus enjoy all the community amenities: large green play areas, playgrounds and tons of community events! This home is price to sell quick!
Home Details
Home Type
- Single Family
Est. Annual Taxes
- $1,386
Year Built
- Built in 2009
Lot Details
- 2,577 Sq Ft Lot
- Desert faces the front of the property
- Block Wall Fence
HOA Fees
- $119 Monthly HOA Fees
Parking
- 2 Car Garage
Home Design
- Contemporary Architecture
- Wood Frame Construction
- Tile Roof
- Stucco
Interior Spaces
- 1,934 Sq Ft Home
- 2-Story Property
Kitchen
- Built-In Microwave
- Kitchen Island
Flooring
- Carpet
- Tile
Bedrooms and Bathrooms
- 3 Bedrooms
- Primary Bathroom is a Full Bathroom
- 2.5 Bathrooms
- Dual Vanity Sinks in Primary Bathroom
Accessible Home Design
- Doors with lever handles
Schools
- Riverside Traditional Elementary School
- Kings Ridge Middle School
Utilities
- Cooling System Updated in 2022
- Cooling Available
- Heating Available
- High Speed Internet
- Cable TV Available
Listing and Financial Details
- Tax Lot 410
- Assessor Parcel Number 104-59-506
Community Details
Overview
- Association fees include ground maintenance
- Vision Community Mgm Association, Phone Number (480) 759-4945
- Built by K HOVNANIAN HOMES
- Riverbend Unit B Subdivision
Recreation
- Community Playground
- Bike Trail
Map
Home Values in the Area
Average Home Value in this Area
Property History
| Date | Event | Price | Change | Sq Ft Price |
|---|---|---|---|---|
| 01/03/2025 01/03/25 | Sold | $349,000 | 0.0% | $180 / Sq Ft |
| 12/04/2024 12/04/24 | Pending | -- | -- | -- |
| 11/12/2024 11/12/24 | For Sale | $349,000 | +128.9% | $180 / Sq Ft |
| 02/29/2016 02/29/16 | Sold | $152,500 | -1.0% | $79 / Sq Ft |
| 01/07/2016 01/07/16 | Price Changed | $154,000 | -0.6% | $80 / Sq Ft |
| 10/01/2015 10/01/15 | For Sale | $155,000 | -- | $80 / Sq Ft |
Tax History
| Year | Tax Paid | Tax Assessment Tax Assessment Total Assessment is a certain percentage of the fair market value that is determined by local assessors to be the total taxable value of land and additions on the property. | Land | Improvement |
|---|---|---|---|---|
| 2025 | $1,386 | $12,845 | -- | -- |
| 2024 | $1,311 | $12,233 | -- | -- |
| 2023 | $1,311 | $26,560 | $5,310 | $21,250 |
| 2022 | $1,295 | $19,770 | $3,950 | $15,820 |
| 2021 | $1,462 | $17,610 | $3,520 | $14,090 |
| 2020 | $1,281 | $15,750 | $3,150 | $12,600 |
| 2019 | $1,258 | $14,420 | $2,880 | $11,540 |
| 2018 | $1,242 | $13,370 | $2,670 | $10,700 |
| 2017 | $1,161 | $11,820 | $2,360 | $9,460 |
| 2016 | $1,105 | $11,110 | $2,220 | $8,890 |
| 2015 | $1,013 | $9,760 | $1,950 | $7,810 |
Mortgage History
| Date | Status | Loan Amount | Loan Type |
|---|---|---|---|
| Open | $342,678 | FHA | |
| Closed | $342,678 | FHA | |
| Previous Owner | $223,850 | FHA | |
| Previous Owner | $154,500 | New Conventional | |
| Previous Owner | $154,500 | New Conventional | |
| Previous Owner | $139,400 | New Conventional | |
| Previous Owner | $140,500 | New Conventional | |
| Previous Owner | $122,000 | New Conventional | |
| Previous Owner | $105,056 | FHA |
Deed History
| Date | Type | Sale Price | Title Company |
|---|---|---|---|
| Warranty Deed | $349,000 | Navi Title Agency | |
| Warranty Deed | $349,000 | Navi Title Agency | |
| Quit Claim Deed | -- | Valleywide Title Agency | |
| Quit Claim Deed | -- | Landmark Title | |
| Interfamily Deed Transfer | -- | Fidelity Natl Ttl Agcy Inc | |
| Warranty Deed | $152,500 | Fidelity Natl Title Agency | |
| Cash Sale Deed | $151,000 | Fidelity Natl Title Agency | |
| Warranty Deed | -- | Fidelity Natl Title Agency | |
| Special Warranty Deed | $107,000 | New Land Title Agency | |
| Quit Claim Deed | -- | New Land Title Agency | |
| Quit Claim Deed | -- | New Land Title Agency |
Similar Homes in the area
Source: Arizona Regional Multiple Listing Service (ARMLS)
MLS Number: 6783450
APN: 104-59-506
- 5413 W Warner St
- 3811 S 54th Ln
- 5472 W Fulton St
- 5462 W Fulton St
- 5474 W Fulton St
- 5233 W Albeniz Place
- 5145 W Odeum Ln Unit A
- 5138 W Fulton St
- 5112 W Fulton St
- 5721 W Getty Dr
- 5811 W Encinas Ln
- 3714 S 58th Dr
- 4110 S 58th Ln
- 4901 W Magnolia St Unit 18
- 5318 W Grenadine Rd
- 6221 W Raymond St
- 6245 W Southgate St Unit 1
- 3839 S 63rd Dr
- 4234 S 62nd Ln Unit I
- 3708 S 64th Ave
