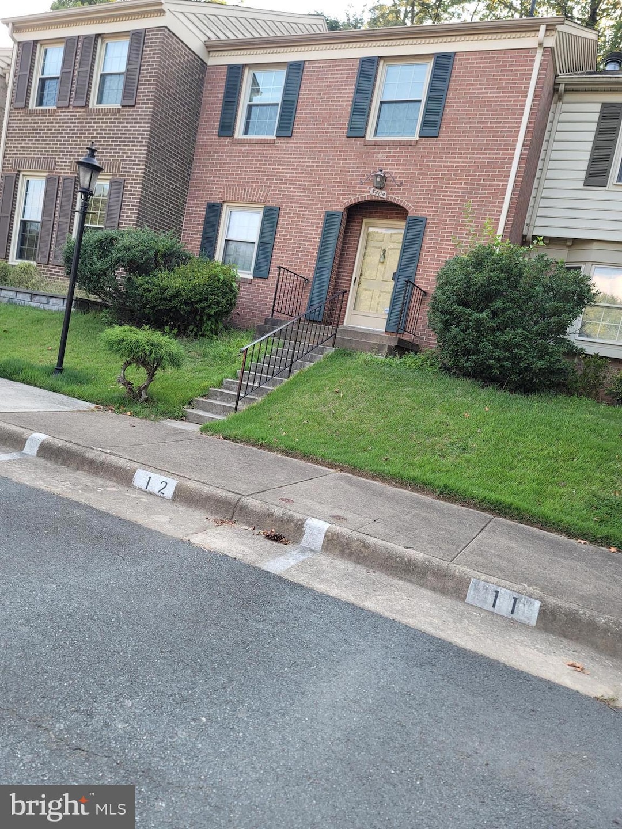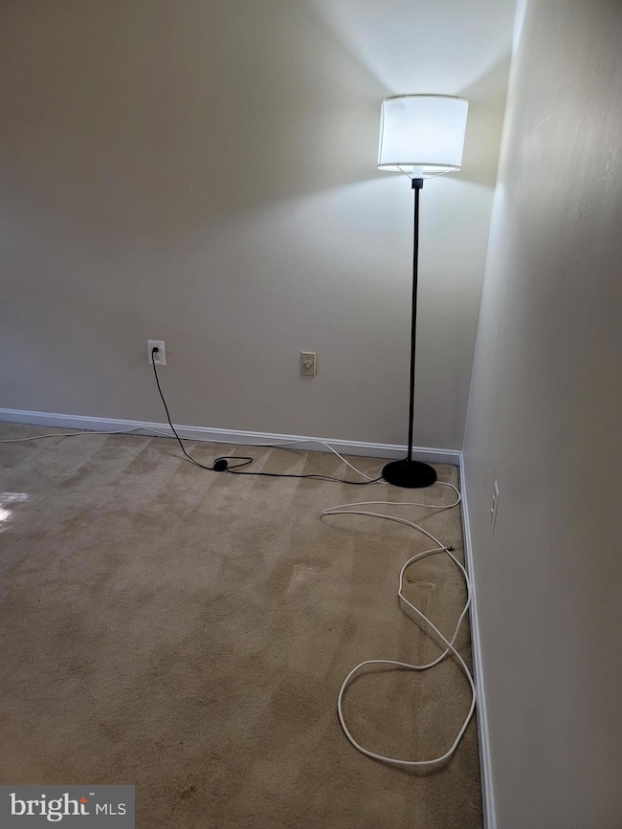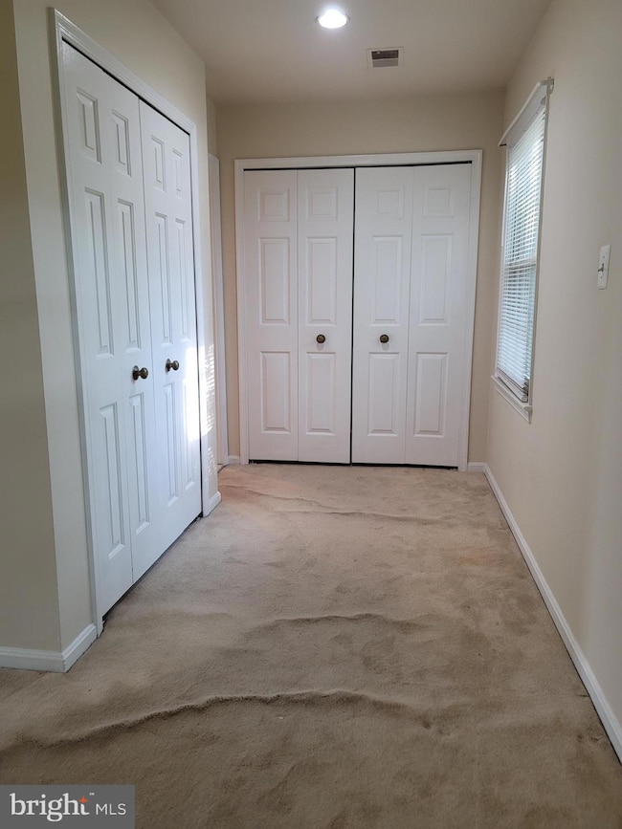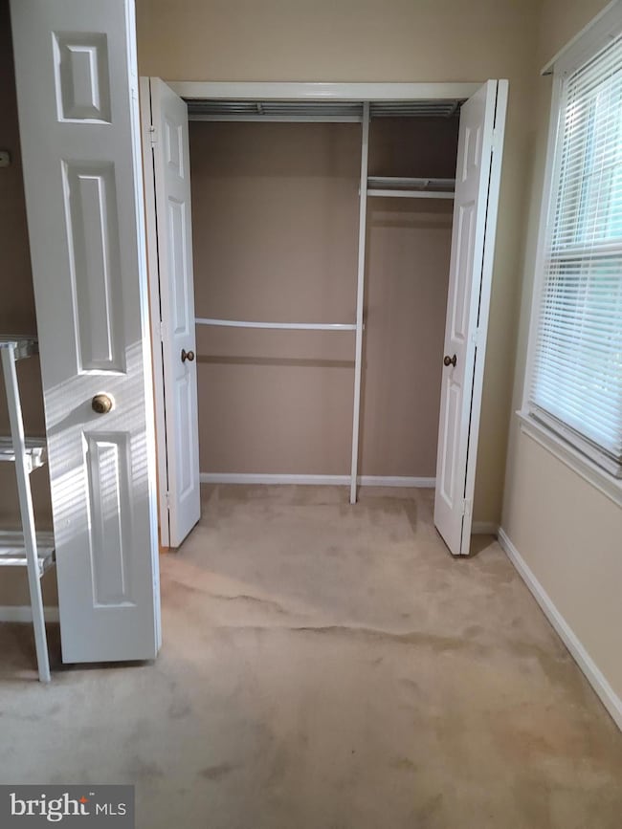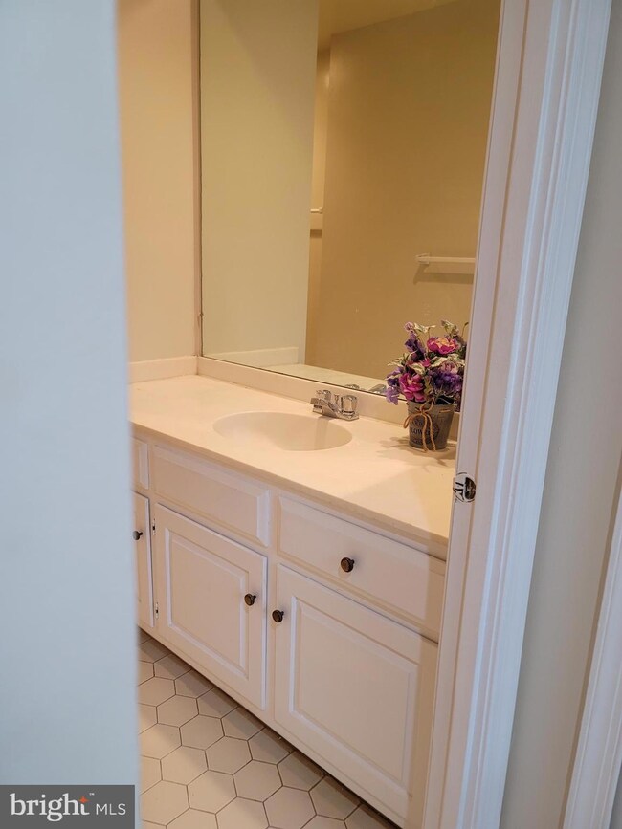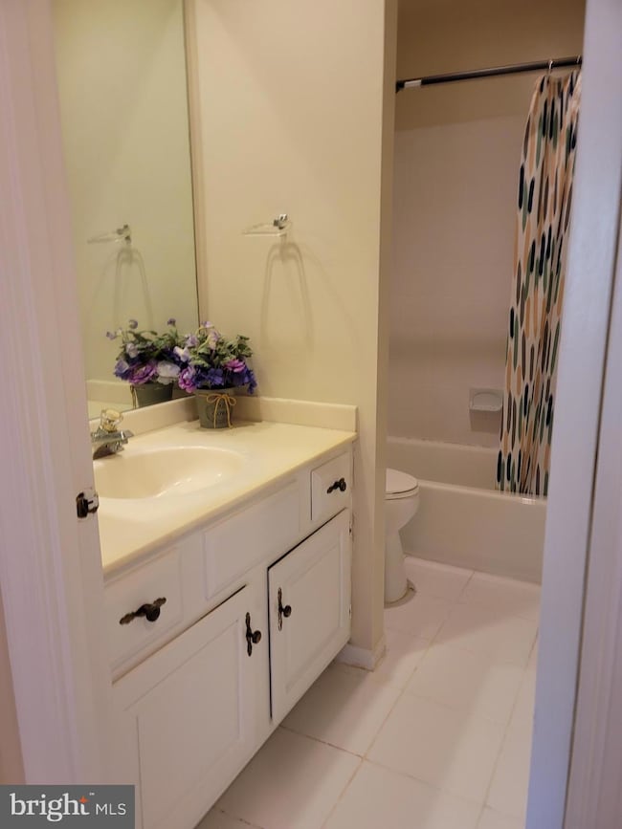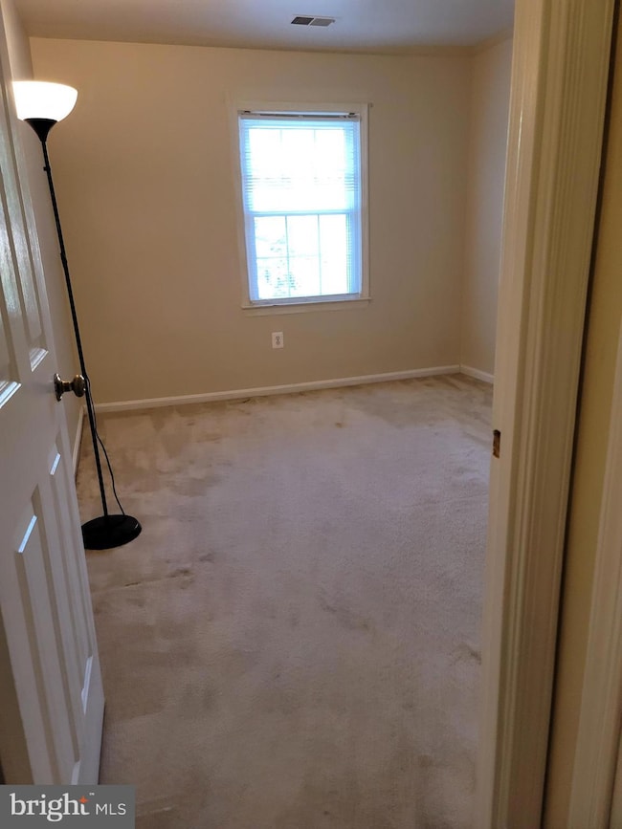
5404 Charleston Woods Dr Fairfax, VA 22032
Highlights
- View of Trees or Woods
- Colonial Architecture
- Recreation Room
- Bonnie Brae Elementary School Rated A-
- Wood Burning Stove
- Traditional Floor Plan
About This Home
As of February 2025Welcome to Woodlynne Community! This handsome all brick interior townhouse with three finished levels features 3 bedrooms, 2 full and 2 half baths, a den/study on the main level and a large recreation room with a fireplace on the lower level. The utility room has a furnace, washer and dryer and additional storage. The front upper level windows and blinds were replaced . The microwave and stove are new. The HVAC is only 9 years old and was checked twice per year...FYI. Enjoy the playground nearby! It is just a short walk to the Pentagon Express Bus. Shopping areas and restaurants are nearby. Parking spaces 14 and 15 ONLY! Check the Virtual Tour and all the updates!!! A floorplan has been added for your convenience.
Settlement November 7, 2024
Townhouse Details
Home Type
- Townhome
Est. Annual Taxes
- $6,056
Year Built
- Built in 1977
Lot Details
- 1,650 Sq Ft Lot
- East Facing Home
- Partially Fenced Property
- Wood Fence
- No Through Street
- Open Lot
- Cleared Lot
- Back Yard
- Townhouse backs to trees.
- Property is in average condition
HOA Fees
- $167 Monthly HOA Fees
Home Design
- Colonial Architecture
- Slab Foundation
- Composition Roof
- Brick Front
- Active Radon Mitigation
- Stick Built Home
Interior Spaces
- Property has 3 Levels
- Traditional Floor Plan
- Chair Railings
- Wood Burning Stove
- Corner Fireplace
- Wood Burning Fireplace
- Fireplace With Glass Doors
- Double Hung Windows
- Casement Windows
- French Doors
- Entrance Foyer
- Living Room
- Dining Room
- Den
- Recreation Room
- Views of Woods
- Home Security System
- Laundry Room
- Attic
Kitchen
- Eat-In Kitchen
- Stove
- Built-In Microwave
- Dishwasher
- Disposal
Flooring
- Wood
- Wall to Wall Carpet
Bedrooms and Bathrooms
- 3 Bedrooms
- En-Suite Bathroom
- Bathtub with Shower
Basement
- Basement Fills Entire Space Under The House
- Laundry in Basement
Parking
- 2 Open Parking Spaces
- 2 Parking Spaces
- Parking Lot
- 2 Assigned Parking Spaces
Accessible Home Design
- Lowered Light Switches
- Doors swing in
- Doors are 32 inches wide or more
- More Than Two Accessible Exits
Location
- Suburban Location
Schools
- Bonnie Brae Elementary School
- Robinson Secondary Middle School
- Robinson Secondary High School
Utilities
- Central Heating and Cooling System
- Vented Exhaust Fan
- 120/240V
- Electric Water Heater
- Phone Available
- Cable TV Available
Listing and Financial Details
- Tax Lot 138
- Assessor Parcel Number 0772 05 0138
Community Details
Overview
- Association fees include management, parking fee, reserve funds, road maintenance
- Woodlynne Community Association
- Woodlynne Community Subdivision, Bedford Floorplan
- Property Manager
Recreation
- Community Pool
Pet Policy
- Pets allowed on a case-by-case basis
Security
- Storm Doors
Map
Home Values in the Area
Average Home Value in this Area
Property History
| Date | Event | Price | Change | Sq Ft Price |
|---|---|---|---|---|
| 02/21/2025 02/21/25 | Sold | $700,000 | +7.9% | $349 / Sq Ft |
| 02/09/2025 02/09/25 | Pending | -- | -- | -- |
| 02/06/2025 02/06/25 | For Sale | $649,000 | +18.0% | $324 / Sq Ft |
| 11/07/2024 11/07/24 | Sold | $550,000 | -5.2% | $274 / Sq Ft |
| 10/24/2024 10/24/24 | Pending | -- | -- | -- |
| 10/12/2024 10/12/24 | Price Changed | $579,900 | -4.3% | $289 / Sq Ft |
| 08/03/2024 08/03/24 | For Sale | $605,999 | 0.0% | $302 / Sq Ft |
| 05/01/2015 05/01/15 | Rented | $2,000 | -11.1% | -- |
| 04/30/2015 04/30/15 | Under Contract | -- | -- | -- |
| 02/17/2015 02/17/15 | For Rent | $2,250 | -- | -- |
Tax History
| Year | Tax Paid | Tax Assessment Tax Assessment Total Assessment is a certain percentage of the fair market value that is determined by local assessors to be the total taxable value of land and additions on the property. | Land | Improvement |
|---|---|---|---|---|
| 2024 | $6,056 | $522,780 | $170,000 | $352,780 |
| 2023 | $5,701 | $505,200 | $160,000 | $345,200 |
| 2022 | $5,717 | $499,930 | $160,000 | $339,930 |
| 2021 | $5,241 | $446,600 | $115,000 | $331,600 |
| 2020 | $4,941 | $417,500 | $110,000 | $307,500 |
| 2019 | $4,851 | $409,890 | $105,000 | $304,890 |
| 2018 | $4,636 | $403,100 | $100,000 | $303,100 |
| 2017 | $4,454 | $383,620 | $95,000 | $288,620 |
| 2016 | $4,444 | $383,620 | $95,000 | $288,620 |
| 2015 | $4,097 | $367,110 | $95,000 | $272,110 |
| 2014 | $3,958 | $355,420 | $86,000 | $269,420 |
Mortgage History
| Date | Status | Loan Amount | Loan Type |
|---|---|---|---|
| Previous Owner | $432,000 | New Conventional |
Deed History
| Date | Type | Sale Price | Title Company |
|---|---|---|---|
| Deed | $700,000 | Old Republic National Title In | |
| Deed | $700,000 | Old Republic National Title In | |
| Deed | $540,000 | Stewart Title | |
| Deed | $540,000 | Stewart Title |
Similar Homes in Fairfax, VA
Source: Bright MLS
MLS Number: VAFX2195124
APN: 0772-05-0138
- 5400 New London Park Dr
- 5364 Laura Belle Ln
- 10212 Grovewood Way
- 10414 Pearl St
- 5408 Kennington Place
- 5340 Jennifer Dr
- 5506 Inverness Woods Ct
- 5250 Ridge Ct
- 10316 Collingham Dr
- 10326 Collingham Dr
- 5223 Tooley Ct
- 5569 James Young Way
- 5214 Gainsborough Dr
- 5212 Gainsborough Dr
- 5610 Summer Oak Way
- 10438 Collingham Dr
- 5313 Black Oak Dr
- 5512 Starboard Ct
- 5322 Stonington Dr
- 10655 John Ayres Dr
