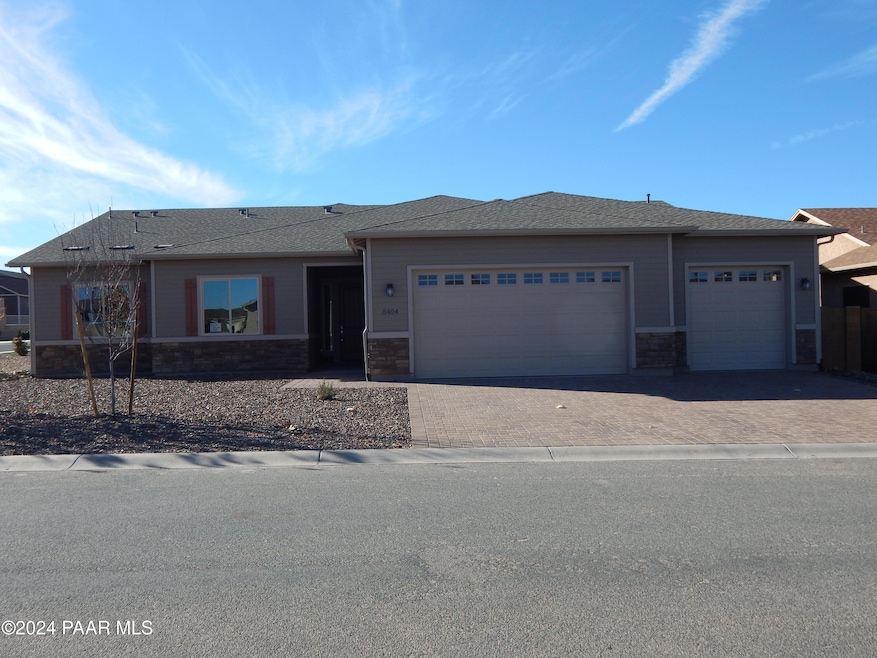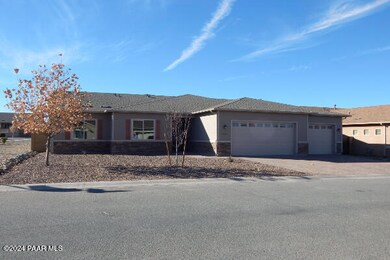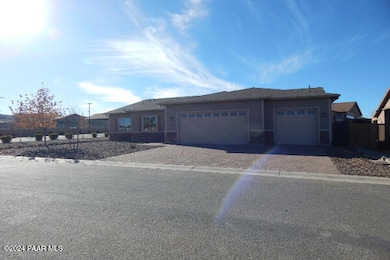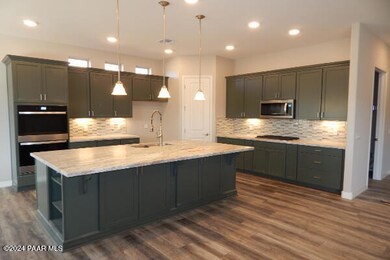
5404 Dolan Ct Prescott Valley, AZ 86314
Granville NeighborhoodHighlights
- New Construction
- Marble Countertops
- Covered patio or porch
- Contemporary Architecture
- Corner Lot
- Cul-De-Sac
About This Home
As of March 2025Ready for quick occupancy! Very popular 729 floorplan with 4 BR and 2.5 baths plus 3 car garage with 4 ft deep extension and storage closet with numerous built in shelves. Spacious Great room. Upgraded Sage cabinets with 42'' uppers with soft close cabinets and drawers plus upgraded granite in the kitchen, huge kitchen island. 2 kitchen pantries, gas cooktop plus built-in double ovens. Primary Suite with 2 closets. 2 tone paint. Luxury vinyl plank flooring throughout. Corner location on a cul-de-sac. Front yard and current back yard landscaping (plus additional rock) on timer and a drip system included. Located w/in walking distance of Spur Cross Clubhouse amenities, including fitness center, Olympic lap pool, hot tub, pickleball courts, tennis, cornhole, table tennis, basketball and more
Home Details
Home Type
- Single Family
Est. Annual Taxes
- $286
Year Built
- Built in 2024 | New Construction
Lot Details
- 9,583 Sq Ft Lot
- Cul-De-Sac
- Back Yard Fenced
- Drip System Landscaping
- Corner Lot
- Property is zoned R1L
HOA Fees
- $62 Monthly HOA Fees
Parking
- 3 Car Garage
- Garage Door Opener
- Driveway with Pavers
Home Design
- Contemporary Architecture
- Slab Foundation
- Wood Frame Construction
- Composition Roof
- Stucco Exterior
Interior Spaces
- 2,580 Sq Ft Home
- 1-Story Property
- Ceiling height of 9 feet or more
- Gas Fireplace
- Double Pane Windows
- Vinyl Clad Windows
- Window Screens
- Open Floorplan
- Sink in Utility Room
- Washer and Dryer Hookup
- Fire and Smoke Detector
Kitchen
- Eat-In Kitchen
- Built-In Gas Oven
- Gas Range
- Microwave
- Dishwasher
- Kitchen Island
- Marble Countertops
- Disposal
Flooring
- Carpet
- Vinyl
Bedrooms and Bathrooms
- 4 Bedrooms
- Walk-In Closet
- Granite Bathroom Countertops
Outdoor Features
- Covered patio or porch
- Rain Gutters
Utilities
- Forced Air Heating and Cooling System
- Heating System Uses Natural Gas
- Underground Utilities
- Electricity To Lot Line
- Cable TV Available
Community Details
- Association Phone (928) 277-1311
- Built by Universal Homes, LLC
- Granville Subdivision
Listing and Financial Details
- Assessor Parcel Number 446
- Seller Concessions Offered
Map
Home Values in the Area
Average Home Value in this Area
Property History
| Date | Event | Price | Change | Sq Ft Price |
|---|---|---|---|---|
| 03/06/2025 03/06/25 | Sold | $704,252 | 0.0% | $273 / Sq Ft |
| 01/10/2025 01/10/25 | Pending | -- | -- | -- |
| 12/15/2024 12/15/24 | For Sale | $704,252 | 0.0% | $273 / Sq Ft |
| 09/11/2024 09/11/24 | Pending | -- | -- | -- |
| 08/07/2024 08/07/24 | For Sale | $704,252 | 0.0% | $273 / Sq Ft |
| 08/05/2024 08/05/24 | Pending | -- | -- | -- |
| 07/17/2024 07/17/24 | For Sale | $704,252 | 0.0% | $273 / Sq Ft |
| 07/12/2024 07/12/24 | Price Changed | $704,252 | +0.6% | $273 / Sq Ft |
| 07/10/2024 07/10/24 | Pending | -- | -- | -- |
| 06/15/2024 06/15/24 | For Sale | $699,900 | -- | $271 / Sq Ft |
Tax History
| Year | Tax Paid | Tax Assessment Tax Assessment Total Assessment is a certain percentage of the fair market value that is determined by local assessors to be the total taxable value of land and additions on the property. | Land | Improvement |
|---|---|---|---|---|
| 2024 | $286 | -- | -- | -- |
| 2023 | $286 | $6,723 | $6,723 | $0 |
| 2022 | $282 | $5,499 | $5,499 | $0 |
| 2021 | $289 | $5,816 | $5,816 | $0 |
| 2020 | $279 | $0 | $0 | $0 |
| 2019 | $275 | $0 | $0 | $0 |
| 2018 | $40 | $0 | $0 | $0 |
Mortgage History
| Date | Status | Loan Amount | Loan Type |
|---|---|---|---|
| Open | $504,252 | New Conventional |
Deed History
| Date | Type | Sale Price | Title Company |
|---|---|---|---|
| Special Warranty Deed | $704,252 | Pioneer Title | |
| Special Warranty Deed | -- | Pioneer Title |
Similar Homes in Prescott Valley, AZ
Source: Prescott Area Association of REALTORS®
MLS Number: 1065365
APN: 103-66-446
- 6314 E Beckett Trail
- 6317 E Beckett Trail
- 5278 N Elliot Ave
- 5524 N Brinson Ln
- 6386 E Hickory Grove Ln
- 5532 N Brinson Ln
- 5234 N Elliot Ave
- 6266 E Stafford St
- 6223 E Livingston Loop
- 5646 N Brinson Ln
- 6135 E Livingston Loop
- 5158 N Bedford Way
- 6573 E Beckett Trail
- 6157 E Bower Ln
- 6560 E Sutton Trail
- 6186 E Bower Ln
- 6164 E Bower Ln
- 6166 E Shetland Way
- 5783 N Elton Place
- 5144 N Atwood Ct






