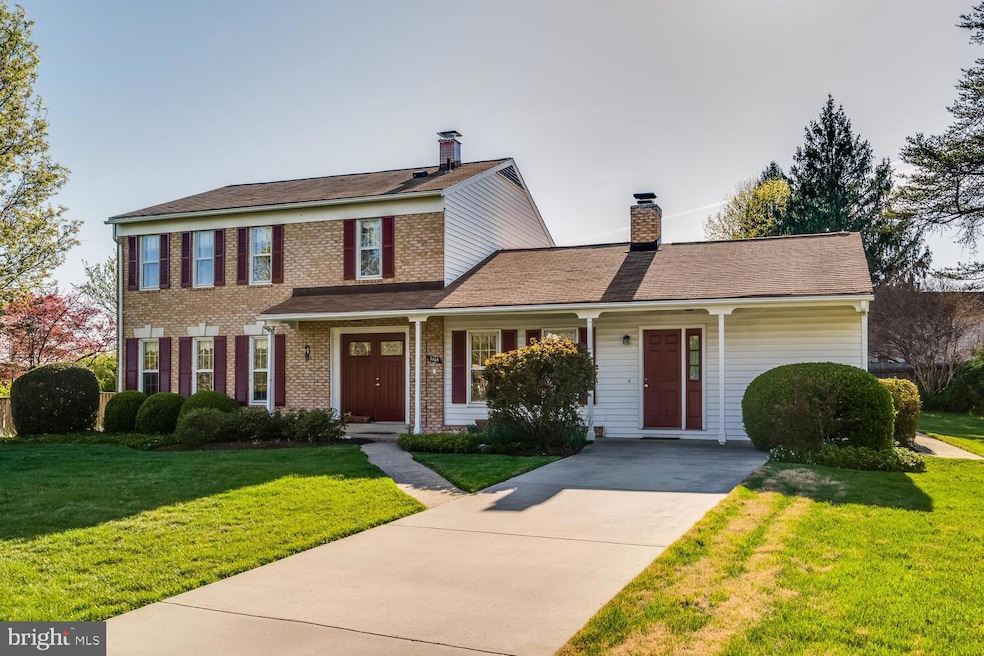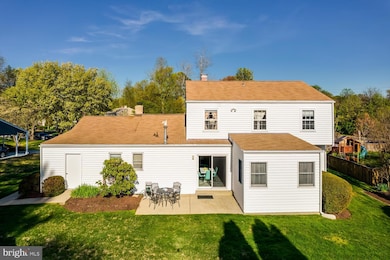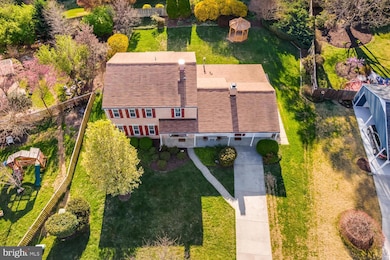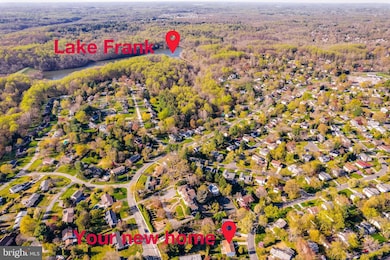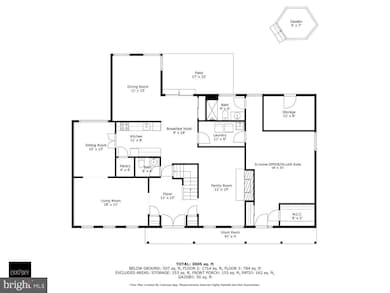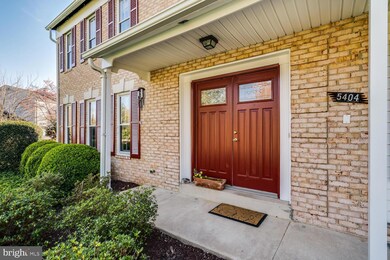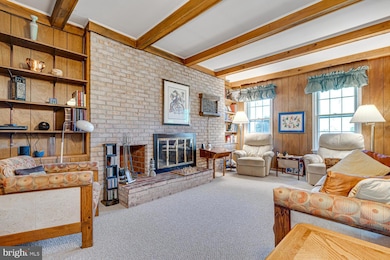
5404 Marlin St Rockville, MD 20853
Flower Valley NeighborhoodEstimated payment $5,213/month
Highlights
- Colonial Architecture
- Recreation Room
- Main Floor Bedroom
- Flower Valley Elementary School Rated A
- Wood Flooring
- No HOA
About This Home
OPEN SUNDAY 1-3pm 4/27 Welcome to this spacious 5 Bedroom Colonial located in the sought-out community of Manor Lake. Walk through the double-door entry to a large reception foyer into an EXPENDED FLEXIBLE FLOOR PLAN with an In-Law Suite on the Main Level that offers a Full Bathroom and separate Entryway. The Main Level includes a Living Room, Sitting Room, Kitchen with Pantry and Breakfast Nook, Formal Dining Room, Family Room with a wood-burning fireplace, Laundry Room, and the Den/In-Law Suite with a full bathroom. The Upper Level has a Primary Bedroom with Bathroom, 3 more spacious Bedrooms, and full hallway Bathroom. For your convenience, enjoy the benefit of a Central Vacuum and Laundry Chute. The fully finished basement offers endless possibilities, creating a game room, home office, or a cozy movie night space. Enjoy outdoor entertainment with the luscious yard and charming Gazebo. All this located just a short distance from Flower Valley Elementary School & pool (membership separately), Lake Frank, two blocks to Rock Creek Village Shopping Center with Safeway, CVS and restaurants, minutes to Wood Middle School, and a short drive to Metrorail Redline, downtown Rockville & more. This home is not just a place to live; it’s a place to create lasting memories. Don’t miss the opportunity to make it yours!
Open House Schedule
-
Sunday, April 27, 20251:00 to 3:00 pm4/27/2025 1:00:00 PM +00:004/27/2025 3:00:00 PM +00:00Add to Calendar
Home Details
Home Type
- Single Family
Est. Annual Taxes
- $7,403
Year Built
- Built in 1967
Lot Details
- 0.27 Acre Lot
- Landscaped
- Property is zoned R90
Home Design
- Colonial Architecture
- Brick Exterior Construction
- Block Foundation
- Asphalt Roof
- Vinyl Siding
Interior Spaces
- Property has 3 Levels
- Built-In Features
- Recessed Lighting
- Wood Burning Fireplace
- Fireplace With Glass Doors
- Brick Fireplace
- Entrance Foyer
- Family Room
- Sitting Room
- Living Room
- Dining Room
- Recreation Room
- Storage Room
- Finished Basement
Kitchen
- Galley Kitchen
- Breakfast Room
Flooring
- Wood
- Carpet
- Ceramic Tile
Bedrooms and Bathrooms
- En-Suite Primary Bedroom
- En-Suite Bathroom
- In-Law or Guest Suite
- Bathtub with Shower
- Walk-in Shower
Laundry
- Laundry Room
- Laundry on main level
- Laundry Chute
Parking
- Driveway
- On-Street Parking
Schools
- Flower Valley Elementary School
- Earle B. Wood Middle School
- Rockville High School
Utilities
- Forced Air Heating and Cooling System
- Natural Gas Water Heater
- Municipal Trash
- Cable TV Available
Community Details
- No Home Owners Association
- Manor Lake Subdivision
Listing and Financial Details
- Tax Lot 12
- Assessor Parcel Number 160800751300
Map
Home Values in the Area
Average Home Value in this Area
Tax History
| Year | Tax Paid | Tax Assessment Tax Assessment Total Assessment is a certain percentage of the fair market value that is determined by local assessors to be the total taxable value of land and additions on the property. | Land | Improvement |
|---|---|---|---|---|
| 2024 | $7,403 | $604,233 | $0 | $0 |
| 2023 | $5,140 | $558,667 | $0 | $0 |
| 2022 | $4,136 | $513,100 | $281,100 | $232,000 |
| 2021 | $4,329 | $508,067 | $0 | $0 |
| 2020 | $4,329 | $503,033 | $0 | $0 |
| 2019 | $4,269 | $498,000 | $281,100 | $216,900 |
| 2018 | $4,171 | $487,233 | $0 | $0 |
| 2017 | $4,965 | $476,467 | $0 | $0 |
| 2016 | -- | $465,700 | $0 | $0 |
| 2015 | $5,111 | $465,700 | $0 | $0 |
| 2014 | $5,111 | $465,700 | $0 | $0 |
Property History
| Date | Event | Price | Change | Sq Ft Price |
|---|---|---|---|---|
| 04/14/2025 04/14/25 | For Sale | $825,000 | -- | $244 / Sq Ft |
Similar Homes in the area
Source: Bright MLS
MLS Number: MDMC2174714
APN: 08-00751300
- 14837 Bauer Dr
- 5572 Burnside Dr
- 14618 Bauer Dr Unit 7
- 2519 Baltimore Rd Unit 6
- 14417 Myer Terrace
- 14703 Myer Terrace
- 14416 Parkvale Rd Unit 2
- 14444 Parkvale Rd Unit 3
- 5407 Manorfield Rd
- 14302 Myer Terrace
- 14206 Castaway Dr
- 2041 Ashleigh Woods Ct
- 14217 Briarwood Terrace
- 14112 Flint Rock Rd
- 3 Castaway Ct
- 2048 Deertree Ln
- 4908 Jasmine Dr
- 5 Jasmine Ct
- 14208 Arctic Ave
- 4800 Rim Rock Rd
