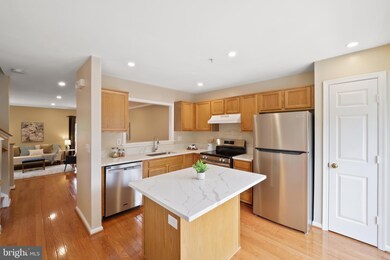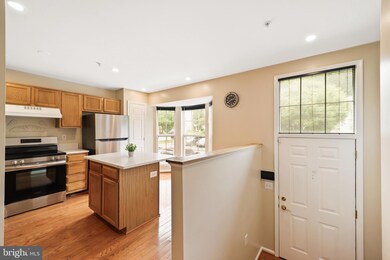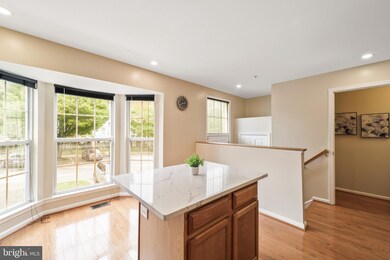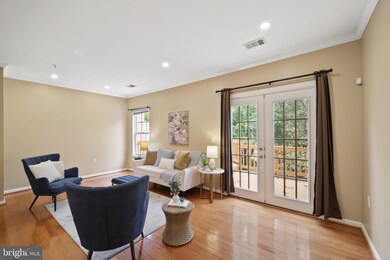
5404 Nacy Lee Ln Upper Marlboro, MD 20772
Westphalia NeighborhoodHighlights
- Colonial Architecture
- Wood Flooring
- Family Room Off Kitchen
- Deck
- Breakfast Area or Nook
- Bay Window
About This Home
As of October 2024OFFERS ARE DUE by Monday (9/23) night. We will review tuesday, 9/24
Lovely, well-kept 4 bedroom, 3.5 bath, 3 story townhome. Fourth bedroom and full bath on walk-out lower level, perfect for in-law suite or home office. Natural hardwood floors (not lvp or engineered) throughout main and upper level. Excellent kitchen with eat at island, new sink, faucet and gorgeous quartz tops. Wonderful deck off the family room for outdoor living. Beautiful master suite has a cathedral ceiling, large walk in closet, jacuzzi tub, shower, new vanity and quartz tops. Mater bath, upper hall bath, half bath on main floor and full bath on lower level are all updated. This impeccably kept home has a new roof (2016), new furnace and AC (2021), new hot water heater (2023), and new kitchen appliances (2023-24). No, this is not a flip home. It has been well cared for for many years and it shows. Location is everything. 14 minutes to Andrews Air Force Base, 25 minutes to Capitol Hill, 33 minutes to Pentagon, 40 Minutes to Fort Meade, 42 minutes to Annapolis, 20 minutes to the 7000 acre Patuxent River Park. Rent a Kayak or launch your own boat at the boat launch and paddle up the river to see blue heron, cormorants, osprey and countless other birds and wildlife, or enjoy the miles of hiking and biking trails, take in the visitor center with tons of great children's programs. Join the rangers to tag and release monarch butterflies. This part of Prince Georges offers more outdoor living then any where else in the entire DMV. Discover Prince Georges bounty.
Townhouse Details
Home Type
- Townhome
Est. Annual Taxes
- $3,161
Year Built
- Built in 1997
Lot Details
- 1,700 Sq Ft Lot
- Property is in excellent condition
HOA Fees
- $72 Monthly HOA Fees
Home Design
- Colonial Architecture
- Frame Construction
- Architectural Shingle Roof
- Concrete Perimeter Foundation
Interior Spaces
- Property has 3 Levels
- Ceiling Fan
- Bay Window
- Family Room Off Kitchen
- Wood Flooring
- Alarm System
Kitchen
- Breakfast Area or Nook
- Eat-In Kitchen
- Electric Oven or Range
- Dishwasher
- Kitchen Island
- Disposal
Bedrooms and Bathrooms
- Soaking Tub
Laundry
- Laundry Room
- Dryer
- Washer
Finished Basement
- Heated Basement
- Walk-Out Basement
- Basement Fills Entire Space Under The House
- Interior and Exterior Basement Entry
- Laundry in Basement
- Basement Windows
Parking
- 2 Open Parking Spaces
- 2 Parking Spaces
- Parking Lot
Outdoor Features
- Deck
Utilities
- Central Air
- Back Up Electric Heat Pump System
- Electric Water Heater
Listing and Financial Details
- Tax Lot 125
- Assessor Parcel Number 17152933505
Community Details
Overview
- Melwood Park Subdivision
Pet Policy
- Pets Allowed
Map
Home Values in the Area
Average Home Value in this Area
Property History
| Date | Event | Price | Change | Sq Ft Price |
|---|---|---|---|---|
| 10/15/2024 10/15/24 | Sold | $402,500 | +8.8% | $200 / Sq Ft |
| 09/24/2024 09/24/24 | Pending | -- | -- | -- |
| 09/18/2024 09/18/24 | For Sale | $369,900 | -- | $184 / Sq Ft |
Tax History
| Year | Tax Paid | Tax Assessment Tax Assessment Total Assessment is a certain percentage of the fair market value that is determined by local assessors to be the total taxable value of land and additions on the property. | Land | Improvement |
|---|---|---|---|---|
| 2024 | $4,494 | $309,233 | $0 | $0 |
| 2023 | $4,296 | $284,267 | $0 | $0 |
| 2022 | $4,055 | $259,300 | $75,000 | $184,300 |
| 2021 | $3,883 | $247,367 | $0 | $0 |
| 2020 | $3,802 | $235,433 | $0 | $0 |
| 2019 | $4,034 | $223,500 | $100,000 | $123,500 |
| 2018 | $3,946 | $218,600 | $0 | $0 |
| 2017 | $3,880 | $213,700 | $0 | $0 |
| 2016 | -- | $208,800 | $0 | $0 |
| 2015 | $3,845 | $208,800 | $0 | $0 |
| 2014 | $3,845 | $208,800 | $0 | $0 |
Mortgage History
| Date | Status | Loan Amount | Loan Type |
|---|---|---|---|
| Open | $390,425 | New Conventional | |
| Closed | $390,425 | New Conventional | |
| Previous Owner | $75,964 | FHA | |
| Previous Owner | $307,297 | FHA | |
| Previous Owner | $302,756 | FHA | |
| Previous Owner | $298,282 | FHA | |
| Previous Owner | $298,282 | FHA | |
| Previous Owner | $45,000 | Credit Line Revolving | |
| Previous Owner | $209,500 | Stand Alone Refi Refinance Of Original Loan | |
| Previous Owner | $40,000 | Future Advance Clause Open End Mortgage |
Deed History
| Date | Type | Sale Price | Title Company |
|---|---|---|---|
| Deed | $402,500 | First American Title | |
| Deed | $402,500 | First American Title | |
| Deed | $299,900 | -- | |
| Deed | $299,900 | -- | |
| Deed | $181,650 | -- | |
| Deed | $147,420 | -- |
Similar Homes in Upper Marlboro, MD
Source: Bright MLS
MLS Number: MDPG2125658
APN: 15-2933505
- 5435 Cedar Grove Dr
- 5805 Richmanor Terrace
- 5606 Addington Ln
- 11033 Blanton Way Unit B
- 11035 Blanton Way Unit C-STRAUSS A
- 11015 Blanton Way Unit B
- 11041 Blanton Way Unit F
- 10610 Eastland Cir
- 5414 Greenpoint Ln Unit M
- 10731 Blanton Way Unit B
- 4702 Thoroughbred Dr
- 5911 Kaveh Ct
- 10708 Presidential Pkwy
- 10538 Galena Ln
- 5611 Havenwood Ct
- 5613 Havenwood Ct
- 5608 Glover Park Dr
- 9919 Stonewood Ct
- 5329 Greenwich Cir
- 5520 Glover Park Dr






