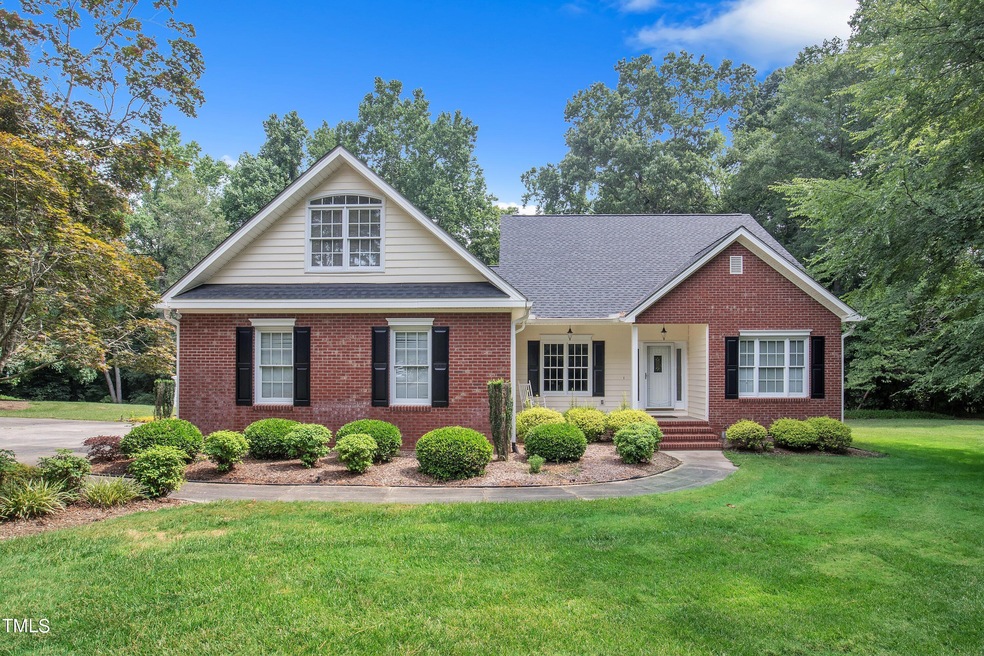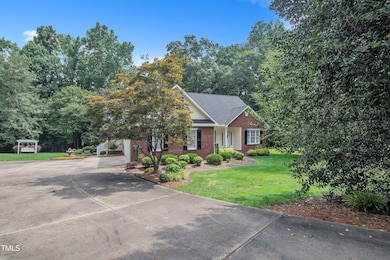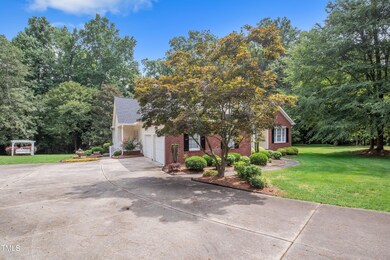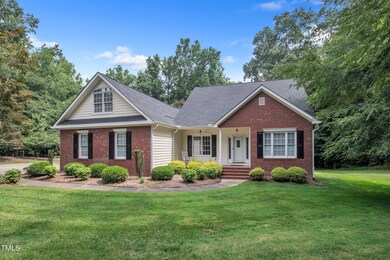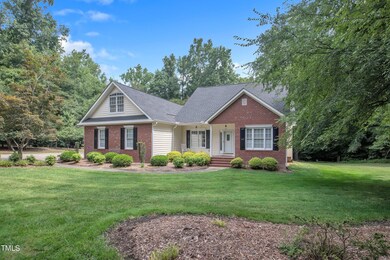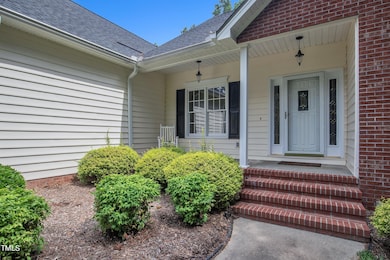
5404 Rockholly Ct Garner, NC 27529
Highlights
- Spa
- Deck
- Traditional Architecture
- 3.19 Acre Lot
- Private Lot
- Wood Flooring
About This Home
As of January 20253.19 ACRE LOT borders Swift Creek! Extremely private! Fantastic floor plan features 3 bedrooms/3 full baths, office w/closet(could be used as 4th bedroom) finished room over garage. Hardwood floors, spacious living with gas log fireplace,separate dining room, large breakfast area, ''keeping'' or sunroom, screened porch, large deck with hottub. All appliances remain including refrigerator, washer and dryer.
New interior paint. Sellers offering $10K for buyers to update to their choices. MUST SEE!
Home Details
Home Type
- Single Family
Est. Annual Taxes
- $2,442
Year Built
- Built in 1997
Lot Details
- 3.19 Acre Lot
- Lot Dimensions are 80.49x308.95x208.33x272.31x188.03x413.18
- Cul-De-Sac
- Private Lot
- Level Lot
- Irrigation Equipment
- Front and Back Yard Sprinklers
- Landscaped with Trees
- Back and Front Yard
- Property is zoned R-30
Parking
- 2 Car Attached Garage
- Side Facing Garage
- Garage Door Opener
- 2 Open Parking Spaces
Home Design
- Traditional Architecture
- Brick Exterior Construction
- Brick Foundation
- Shingle Roof
- Vinyl Siding
Interior Spaces
- 2,503 Sq Ft Home
- 1-Story Property
- Ceiling Fan
- Fireplace With Glass Doors
- Gas Log Fireplace
- Entrance Foyer
- Living Room with Fireplace
- Breakfast Room
- Dining Room
- Home Office
- Bonus Room
- Sun or Florida Room
- Screened Porch
- Keeping Room
- Basement
- Crawl Space
- Storm Doors
Kitchen
- Breakfast Bar
- Free-Standing Gas Oven
- Free-Standing Gas Range
- Ice Maker
- Dishwasher
- Disposal
Flooring
- Wood
- Carpet
Bedrooms and Bathrooms
- 3 Bedrooms
- Walk-In Closet
- 3 Full Bathrooms
- Primary bathroom on main floor
- Double Vanity
- Separate Shower in Primary Bathroom
- Bathtub with Shower
Laundry
- Laundry Room
- Laundry on main level
- Washer and Dryer
- Sink Near Laundry
Accessible Home Design
- Accessible Full Bathroom
- Accessible Bedroom
- Accessible Common Area
- Accessible Kitchen
- Kitchen Appliances
- Accessible Closets
- Accessible Washer and Dryer
Outdoor Features
- Spa
- Deck
Schools
- Aversboro Elementary School
- East Garner Middle School
- South Garner High School
Utilities
- Forced Air Heating and Cooling System
- Heating System Uses Gas
- Heating System Uses Propane
- Gas Water Heater
- Septic Tank
Community Details
- No Home Owners Association
- Turner Farms Subdivision
Listing and Financial Details
- Assessor Parcel Number 160689
Map
Home Values in the Area
Average Home Value in this Area
Property History
| Date | Event | Price | Change | Sq Ft Price |
|---|---|---|---|---|
| 01/09/2025 01/09/25 | Sold | $514,900 | -1.0% | $206 / Sq Ft |
| 12/04/2024 12/04/24 | Pending | -- | -- | -- |
| 11/05/2024 11/05/24 | Price Changed | $519,900 | -1.9% | $208 / Sq Ft |
| 10/07/2024 10/07/24 | Price Changed | $529,900 | -1.9% | $212 / Sq Ft |
| 09/19/2024 09/19/24 | Price Changed | $539,900 | -1.7% | $216 / Sq Ft |
| 08/15/2024 08/15/24 | Price Changed | $549,000 | -1.8% | $219 / Sq Ft |
| 07/11/2024 07/11/24 | For Sale | $559,000 | -- | $223 / Sq Ft |
Tax History
| Year | Tax Paid | Tax Assessment Tax Assessment Total Assessment is a certain percentage of the fair market value that is determined by local assessors to be the total taxable value of land and additions on the property. | Land | Improvement |
|---|---|---|---|---|
| 2024 | $3,015 | $482,352 | $112,500 | $369,852 |
| 2023 | $2,442 | $310,568 | $63,000 | $247,568 |
| 2022 | $2,263 | $310,568 | $63,000 | $247,568 |
| 2021 | $2,202 | $310,568 | $63,000 | $247,568 |
| 2020 | $2,166 | $310,568 | $63,000 | $247,568 |
| 2019 | $2,261 | $274,388 | $60,000 | $214,388 |
| 2018 | $2,079 | $274,388 | $60,000 | $214,388 |
| 2017 | $1,971 | $274,388 | $60,000 | $214,388 |
| 2016 | $1,931 | $274,388 | $60,000 | $214,388 |
| 2015 | $2,150 | $306,747 | $90,000 | $216,747 |
| 2014 | $2,038 | $306,747 | $90,000 | $216,747 |
Mortgage History
| Date | Status | Loan Amount | Loan Type |
|---|---|---|---|
| Open | $531,891 | VA | |
| Closed | $531,891 | VA |
Deed History
| Date | Type | Sale Price | Title Company |
|---|---|---|---|
| Warranty Deed | $515,000 | None Listed On Document | |
| Warranty Deed | $515,000 | None Listed On Document | |
| Warranty Deed | $267,000 | -- | |
| Interfamily Deed Transfer | -- | Fidelity National Title Ins |
Similar Homes in the area
Source: Doorify MLS
MLS Number: 10040545
APN: 1618.02-97-6426-000
- 5180 Glen Creek Trail
- 5600 Treestand Ct
- 1208 Turner Farms Rd
- 5512 Deer Hunter Ct
- 1409 Turner Farms Rd
- 1133 Turner Farms Rd
- 1004 Cabin Hill Way
- 1404 Rhea Dr
- 5504 Quails Call Ct
- 721 Deschutes Dr
- 728 Deschutes Dr
- 724 Deschutes Dr
- 111 Laporte Path
- 709 Deschutes Dr
- 705 Deschutes Dr
- 708 Deschutes Dr
- 701 Deschutes Dr
- 700 Deschutes Dr
- 161 Klamath Dr
- 165 Klamath Dr
