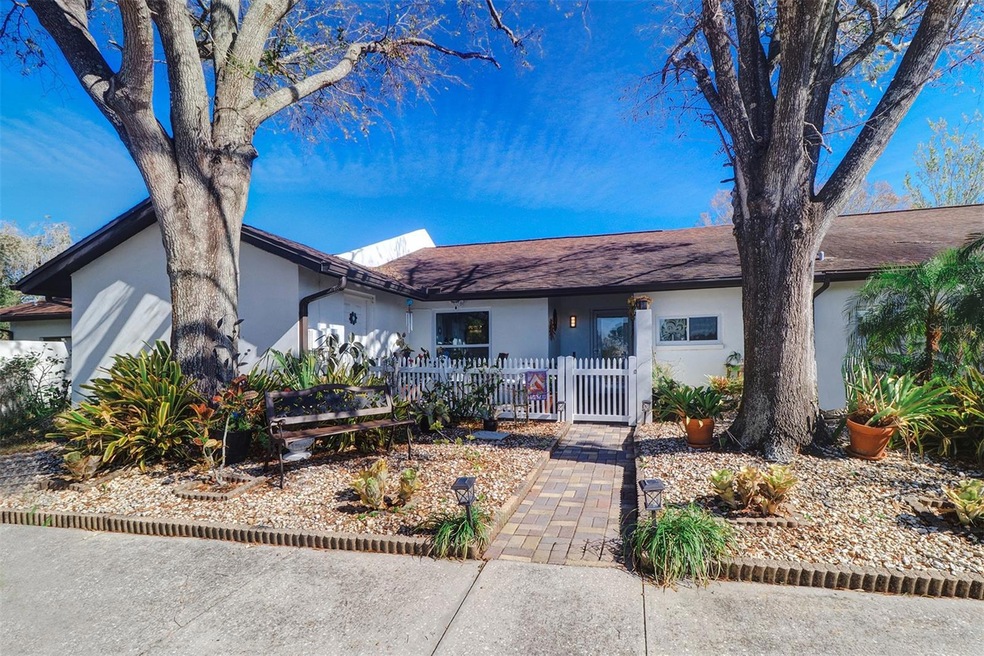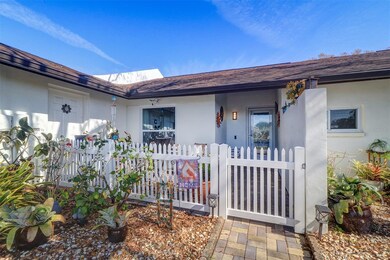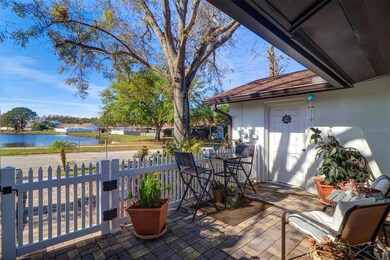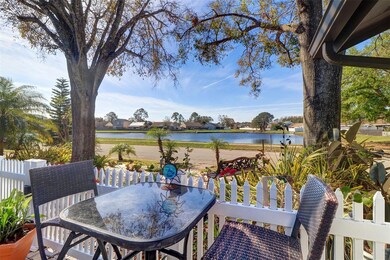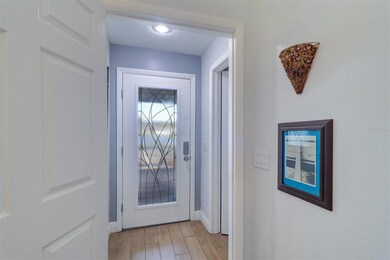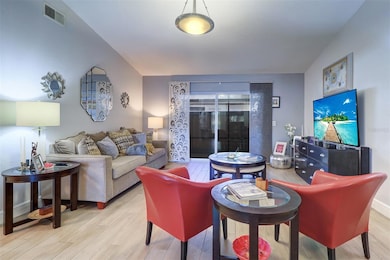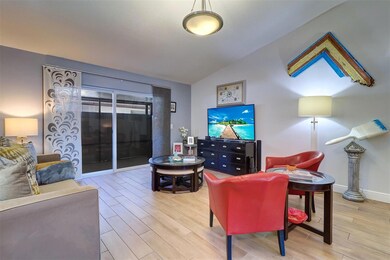
5405 Bellefield Dr Tampa, FL 33624
Plantation NeighborhoodEstimated payment $1,971/month
Highlights
- Access To Lake
- Open Floorplan
- Clubhouse
- Lake View
- Community Lake
- Property is near public transit
About This Home
Under contract-accepting backup offers. Charming 2-Bedroom, 2-Bath Villa with Modern Updates and Exceptional Community Amenities Welcome to this beautifully updated 2-bedroom, 2-bathroom villa, perfect for those seeking comfort, style, and convenience. Step into a spacious living and dining area with soaring high ceilings that create a bright and open atmosphere. The room flows seamlessly out to the lanai through sliding glass doors,
ideal for enjoying the outdoors. The chef-inspired kitchen features sleek stainless steel appliances, elegant stone countertops, and solid wood cabinets, combining both functionality and luxury. You'll appreciate the fresh tile flooring, added in 2018, providing a clean, modern look throughout the home. The primary bedroom is a peaceful retreat with its own ensuite bathroom, offering a private sanctuary for relaxation. The second bedroom also includes an ensuite and its own kitchenette, providing added versatility for guests or extended family. Recent updates include a new A/C system in 2020 and a new roof installed in 2018, offering peace of mind. The home is equipped
with hurricane-resistant windows throughout for added security and protection. Situated within a vibrant community, residents enjoy access to a wealth of amenities, including playgrounds, two swimming pools, tennis courts, volleyball courts, a baseball field, walking trails, and much more. Whether you're looking to unwind or stay active, this community offers something for everyone. Don't miss out on this incredible opportunity to own a villa that perfectly combines modern living with resort-style amenities. Schedule your showing today!
Listing Agent
CENTURY 21 COASTAL ALLIANCE Brokerage Phone: 727-771-8880 License #3355741

Home Details
Home Type
- Single Family
Est. Annual Taxes
- $918
Year Built
- Built in 1986
Lot Details
- 2,360 Sq Ft Lot
- Southwest Facing Home
- Vinyl Fence
- Mature Landscaping
- Landscaped with Trees
- Property is zoned PD
HOA Fees
- $80 Monthly HOA Fees
Home Design
- Florida Architecture
- Villa
- Slab Foundation
- Shingle Roof
- Block Exterior
- Stucco
Interior Spaces
- 1,116 Sq Ft Home
- Open Floorplan
- Ceiling Fan
- Window Treatments
- Sliding Doors
- Combination Dining and Living Room
- Storage Room
- Tile Flooring
- Lake Views
Kitchen
- Range
- Microwave
- Dishwasher
- Stone Countertops
- Solid Wood Cabinet
- Disposal
Bedrooms and Bathrooms
- 2 Bedrooms
- Split Bedroom Floorplan
- En-Suite Bathroom
- Closet Cabinetry
- 2 Full Bathrooms
Laundry
- Laundry closet
- Dryer
- Washer
Parking
- Common or Shared Parking
- Open Parking
- Off-Street Parking
Outdoor Features
- Access To Lake
- Courtyard
- Enclosed patio or porch
- Exterior Lighting
- Outdoor Storage
- Private Mailbox
Location
- Property is near public transit
Schools
- Cannella Elementary School
- Pierce Middle School
- Leto High School
Utilities
- Central Air
- Heating Available
- Thermostat
- Electric Water Heater
- Cable TV Available
Listing and Financial Details
- Visit Down Payment Resource Website
- Tax Lot 42
- Assessor Parcel Number U-08-28-18-12X-000000-00042.1
Community Details
Overview
- Association fees include common area taxes, pool, maintenance structure, ground maintenance, management, recreational facilities, security
- Ronald Trobridge Association, Phone Number (813) 969-3991
- Bellefield Village Amd Subdivision
- On-Site Maintenance
- The community has rules related to deed restrictions, vehicle restrictions
- Community Lake
- Handicap Modified Features In Community
Recreation
- Tennis Courts
- Community Basketball Court
- Racquetball
- Recreation Facilities
- Shuffleboard Court
- Community Playground
- Community Pool
- Park
- Trails
Additional Features
- Clubhouse
- Security Service
Map
Home Values in the Area
Average Home Value in this Area
Tax History
| Year | Tax Paid | Tax Assessment Tax Assessment Total Assessment is a certain percentage of the fair market value that is determined by local assessors to be the total taxable value of land and additions on the property. | Land | Improvement |
|---|---|---|---|---|
| 2024 | $886 | $57,092 | -- | -- |
| 2023 | $886 | $55,429 | $0 | $0 |
| 2022 | $804 | $53,815 | $0 | $0 |
| 2021 | $794 | $50,337 | $0 | $0 |
| 2020 | $730 | $49,642 | $0 | $0 |
| 2019 | $659 | $48,526 | $0 | $0 |
| 2018 | $641 | $47,621 | $0 | $0 |
| 2017 | $625 | $86,764 | $0 | $0 |
| 2016 | $606 | $45,683 | $0 | $0 |
| 2015 | $608 | $45,365 | $0 | $0 |
| 2014 | $661 | $40,895 | $0 | $0 |
| 2013 | $626 | $42,422 | $0 | $0 |
Property History
| Date | Event | Price | Change | Sq Ft Price |
|---|---|---|---|---|
| 03/22/2025 03/22/25 | Pending | -- | -- | -- |
| 02/28/2025 02/28/25 | For Sale | $325,000 | -- | $291 / Sq Ft |
Deed History
| Date | Type | Sale Price | Title Company |
|---|---|---|---|
| Deed | -- | None Listed On Document | |
| Interfamily Deed Transfer | -- | Attorney | |
| Interfamily Deed Transfer | -- | Bay National Title Company | |
| Quit Claim Deed | -- | Attorney | |
| Warranty Deed | $94,800 | Sunbelt Title Agency |
Mortgage History
| Date | Status | Loan Amount | Loan Type |
|---|---|---|---|
| Previous Owner | $62,400 | New Conventional | |
| Previous Owner | $50,060 | Unknown |
Similar Homes in Tampa, FL
Source: Stellar MLS
MLS Number: TB8355666
APN: U-08-28-18-12X-000000-00042.1
- 5310 Bellefield Dr
- 5419 Marlwood Ct
- 11408 Midfield Way
- 11045 Springridge Dr
- 5317 Black Pine Dr
- 5214 Timberlan St
- 12503 Twisted Oak Dr Unit 1
- 12501 Holyoke Ave
- 12505 Four Oaks Rd
- 5383 Black Pine Dr
- 12512 Worchester Ave
- 12311 Cloverstone Dr
- 12519 Cambridge Ave
- 11379 Brookgreen Dr
- 5410 Britwell Ct
- 5410 Tughill Dr
- 5648 Tughill Dr
- 12209 Hidden Brook Dr
- 5006 Aberdeen Ct
- 5920 Taywood Dr
