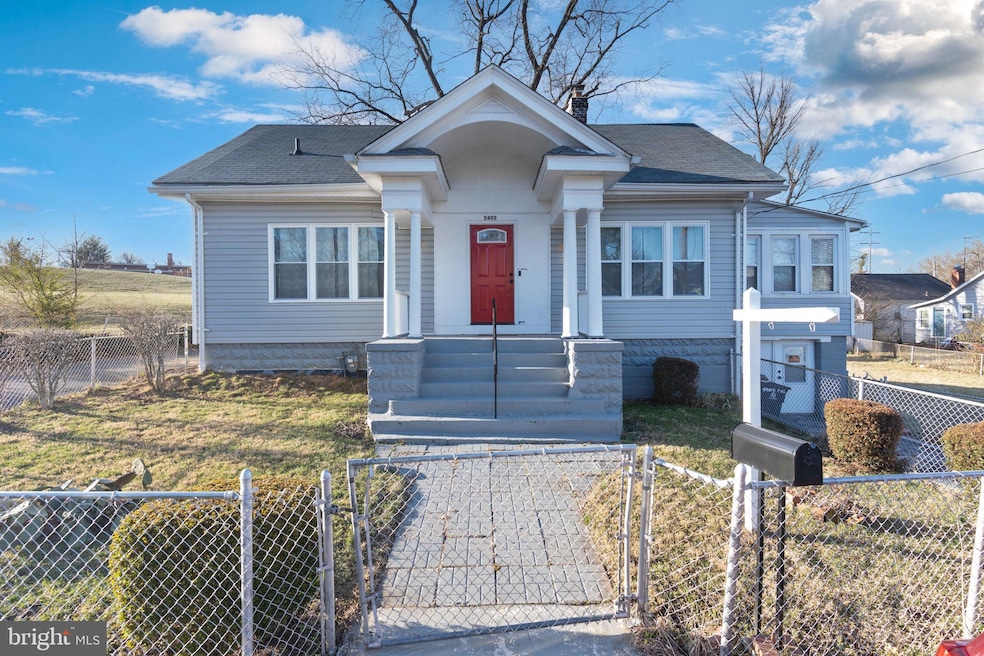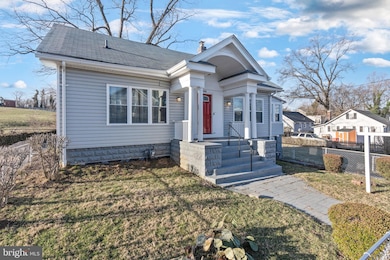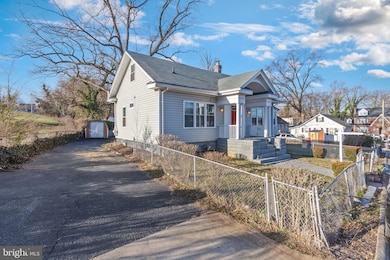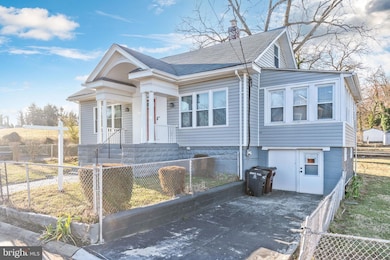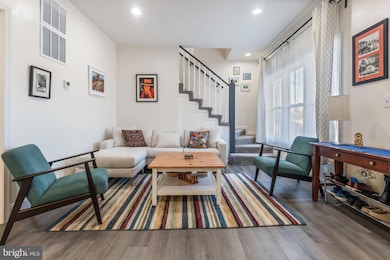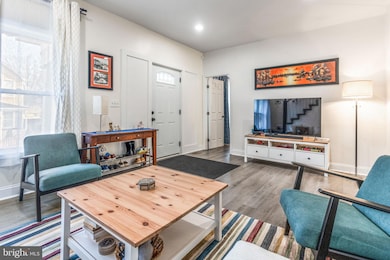
5405 Bye St Capitol Heights, MD 20743
Estimated payment $3,056/month
Highlights
- Gourmet Kitchen
- Open Floorplan
- Deck
- Capitol Heights Elementary School Rated 9+
- Cape Cod Architecture
- No HOA
About This Home
Welcome to 5405 Bye St, a beautifully updated residence that combines comfort and style in the heart of Capitol Heights, MD. This inviting home features an open-concept layout that maximizes space and natural light, making it ideal for both relaxation and entertaining. Step into a generous living room, perfect for gatherings and cozy evenings. Enjoy cooking in the contemporary kitchen equipped with stainless steel appliances, ample cabinet space, quartz countertops and a dining area that flows seamlessly into the living room. The home boasts 5 well-appointed bedrooms, offering tranquility and privacy. A massive walk in, custom built walk in closet upstairs awaits your wardrobe. All 4 full bathrooms have been stylishly renovated bathroom ensures convenience and modern aesthetics. The expansive backyard (2 full lots) provides ample space for outdoor activities, gardening, or simply unwinding after a long day on the deck built in 2022. Situated in a friendly neighborhood, this property is just minutes away from local parks, shopping, and easy access to public transportation. No through traffic exists as this is the end of a dead end street, backing up to a large, beautiful field and a school. Don’t miss the opportunity to make this lovely home yours! Schedule a viewing today and discover all it has to offer. This home qualifies for $10,000 in buyer down payment assistance! Have you agent ask for details.
Home Details
Home Type
- Single Family
Est. Annual Taxes
- $5,259
Year Built
- Built in 1931 | Remodeled in 2022
Lot Details
- 0.25 Acre Lot
- Property is in excellent condition
- Property is zoned RSF65
Parking
- Driveway
Home Design
- Cape Cod Architecture
- Permanent Foundation
- Frame Construction
Interior Spaces
- Property has 3 Levels
- Open Floorplan
- Built-In Features
- Ceiling Fan
- Recessed Lighting
- Family Room Off Kitchen
- Luxury Vinyl Plank Tile Flooring
- Gourmet Kitchen
Bedrooms and Bathrooms
- Walk-In Closet
Basement
- Basement Fills Entire Space Under The House
- Laundry in Basement
Eco-Friendly Details
- Energy-Efficient Windows
Outdoor Features
- Deck
- Shed
Utilities
- Radiant Heating System
- Natural Gas Water Heater
Community Details
- No Home Owners Association
- Capitol Heights Subdivision
Listing and Financial Details
- Assessor Parcel Number 17181986967
Map
Home Values in the Area
Average Home Value in this Area
Tax History
| Year | Tax Paid | Tax Assessment Tax Assessment Total Assessment is a certain percentage of the fair market value that is determined by local assessors to be the total taxable value of land and additions on the property. | Land | Improvement |
|---|---|---|---|---|
| 2024 | $4,830 | $299,500 | $0 | $0 |
| 2023 | $2,283 | $238,500 | $61,300 | $177,200 |
| 2022 | $6,367 | $236,633 | $0 | $0 |
| 2021 | $3,612 | $234,767 | $0 | $0 |
| 2020 | $6,394 | $232,900 | $45,600 | $187,300 |
| 2019 | $3,782 | $221,167 | $0 | $0 |
| 2018 | $3,382 | $209,433 | $0 | $0 |
| 2017 | $3,212 | $197,700 | $0 | $0 |
| 2016 | -- | $179,567 | $0 | $0 |
| 2015 | $3,016 | $161,433 | $0 | $0 |
| 2014 | $3,016 | $143,300 | $0 | $0 |
Property History
| Date | Event | Price | Change | Sq Ft Price |
|---|---|---|---|---|
| 04/20/2025 04/20/25 | Pending | -- | -- | -- |
| 03/13/2025 03/13/25 | For Sale | $469,000 | +4.2% | $207 / Sq Ft |
| 05/05/2023 05/05/23 | Sold | $450,000 | -4.2% | $199 / Sq Ft |
| 02/17/2023 02/17/23 | Pending | -- | -- | -- |
| 01/20/2023 01/20/23 | For Sale | $469,900 | -- | $207 / Sq Ft |
Deed History
| Date | Type | Sale Price | Title Company |
|---|---|---|---|
| Deed | $450,000 | None Listed On Document | |
| Warranty Deed | $210,000 | Accommodation | |
| Deed | -- | -- | |
| Deed | $65,000 | -- |
Mortgage History
| Date | Status | Loan Amount | Loan Type |
|---|---|---|---|
| Open | $311,500 | New Conventional | |
| Previous Owner | $202,500 | Stand Alone Refi Refinance Of Original Loan | |
| Previous Owner | $175,875 | Stand Alone Refi Refinance Of Original Loan | |
| Previous Owner | $133,000 | Stand Alone Second |
Similar Homes in Capitol Heights, MD
Source: Bright MLS
MLS Number: MDPG2144162
APN: 18-1986967
- 5308 Cumberland St
- 500 Larchmont Ave
- 14 Chamber Ave
- 419 Larchmont Ave
- 6102 Central Ave
- 5121 Cumberland St
- 11 Akin Ave
- 15 Akin Ave
- 17 Tunic Ave
- 42 Bayou Ave
- 511 Ventura Ave
- 107 Sultan Ave
- 504 Balboa Ave
- 89 58th St SE
- 913 Brooke Rd
- 117 Tunic Ave
- 5113 Doppler St
- 605 Elfin Ave
- 1001 Highview Dr
- 126 57th St SE
