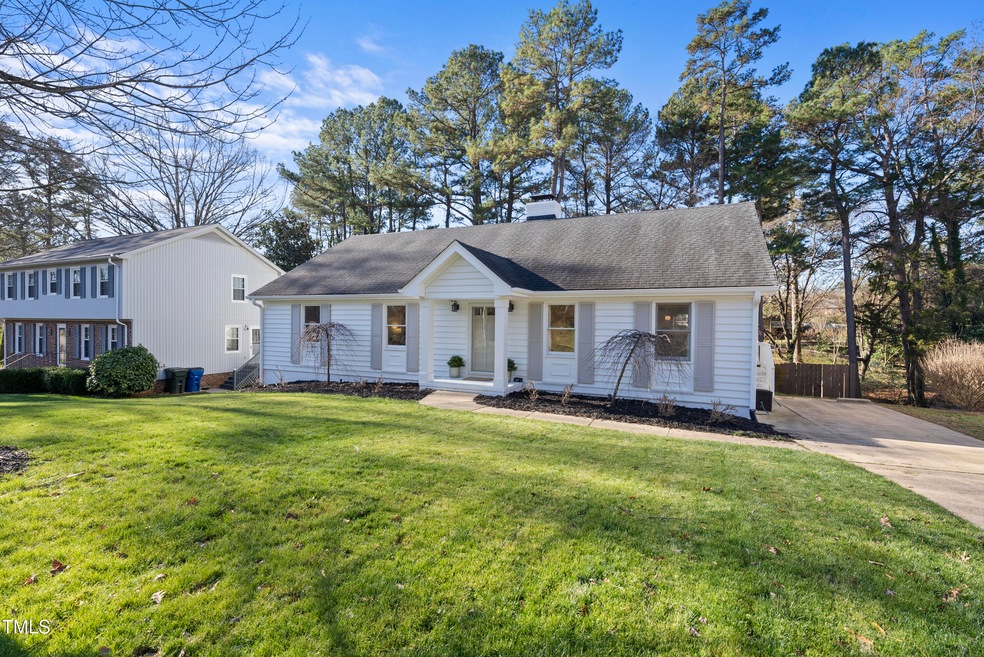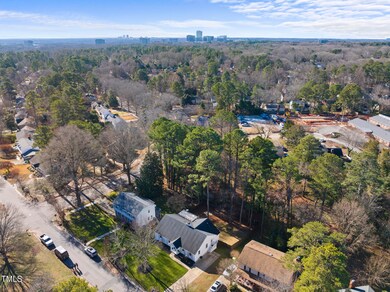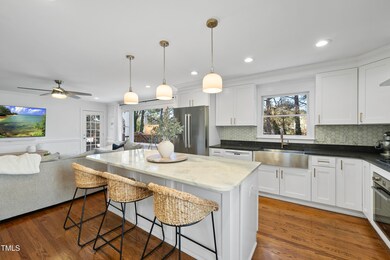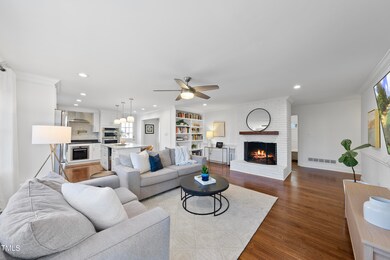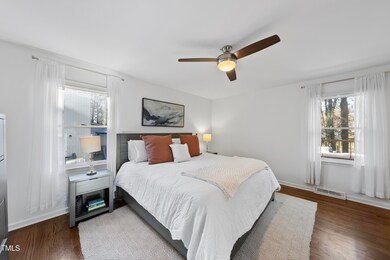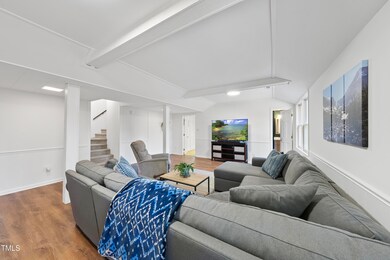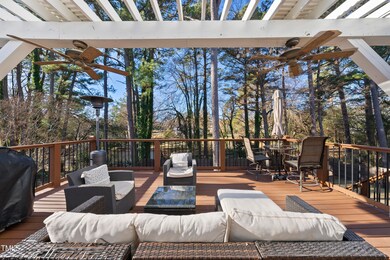
5405 Cedarwood Dr Raleigh, NC 27609
North Hills NeighborhoodHighlights
- Spa
- Deck
- Wooded Lot
- Open Floorplan
- Recreation Room
- Bi-Level Home
About This Home
As of March 2025Rare opportunity to own updated ranch with finished basement on fenced, cul-de-sac lot minutes from both North Hills and the heart of North Raleigh! Host friends and family from fantastic, open kitchen with large island and stainless appliances including speed oven and gas cooktop. Storage galore thanks to ample cabinets and custom pantry with barn doors. Sunlight pours through wall of windows into large main living area complete with builtins and masonry fireplace. Basement offers additional family room, bedroom, half bath, and more than 900 SF of unfinished space - perfect for both home gym and workshop! Soak in the afternoon sun from large deck off main living room, or relax in the shade offered by lower level covered patio! Walkable to nearly 40 acre Cedar Hills Park, complete with playgrounds, ball fields, tennis and basketball courts, disc golf, and more!
Home Details
Home Type
- Single Family
Est. Annual Taxes
- $4,571
Year Built
- Built in 1972 | Remodeled
Lot Details
- 0.28 Acre Lot
- Cul-De-Sac
- Wood Fence
- Landscaped
- Wooded Lot
- Back Yard Fenced and Front Yard
Home Design
- Bi-Level Home
- Traditional Architecture
- Brick Exterior Construction
- Pillar, Post or Pier Foundation
- Shingle Roof
- Architectural Shingle Roof
- Vinyl Siding
- Radon Mitigation System
- Lead Paint Disclosure
Interior Spaces
- Open Floorplan
- Built-In Features
- Bookcases
- Smooth Ceilings
- Ceiling Fan
- Recessed Lighting
- Wood Burning Fireplace
- Entrance Foyer
- Family Room with Fireplace
- Living Room
- Dining Room
- Recreation Room
- Storage
- Laundry Room
Kitchen
- Eat-In Kitchen
- Built-In Electric Oven
- Gas Cooktop
- Range Hood
- Dishwasher
- Wine Refrigerator
- Kitchen Island
- Granite Countertops
- Quartz Countertops
Flooring
- Wood
- Carpet
- Tile
- Vinyl
Bedrooms and Bathrooms
- 4 Bedrooms
- Primary Bedroom on Main
- Bathtub with Shower
Partially Finished Basement
- Heated Basement
- Walk-Out Basement
- Interior and Exterior Basement Entry
- Workshop
- Laundry in Basement
- Basement Storage
- Natural lighting in basement
Parking
- 3 Parking Spaces
- Private Driveway
Outdoor Features
- Spa
- Deck
- Covered patio or porch
- Rain Gutters
Location
- Suburban Location
Schools
- Green Elementary School
- Carroll Middle School
- Sanderson High School
Utilities
- Forced Air Heating and Cooling System
- Heating System Uses Natural Gas
- Water Heater
- Cable TV Available
Listing and Financial Details
- Assessor Parcel Number 1706975114
Community Details
Overview
- No Home Owners Association
- Cedar Hills Estates Subdivision
Recreation
- Park
Map
Home Values in the Area
Average Home Value in this Area
Property History
| Date | Event | Price | Change | Sq Ft Price |
|---|---|---|---|---|
| 03/04/2025 03/04/25 | Sold | $704,900 | -1.4% | $258 / Sq Ft |
| 01/21/2025 01/21/25 | Pending | -- | -- | -- |
| 01/16/2025 01/16/25 | For Sale | $714,900 | +32.6% | $262 / Sq Ft |
| 12/15/2023 12/15/23 | Off Market | $539,000 | -- | -- |
| 09/01/2021 09/01/21 | Sold | $539,000 | -6.3% | $209 / Sq Ft |
| 07/14/2021 07/14/21 | Pending | -- | -- | -- |
| 07/01/2021 07/01/21 | For Sale | $575,000 | -- | $223 / Sq Ft |
Tax History
| Year | Tax Paid | Tax Assessment Tax Assessment Total Assessment is a certain percentage of the fair market value that is determined by local assessors to be the total taxable value of land and additions on the property. | Land | Improvement |
|---|---|---|---|---|
| 2024 | $4,571 | $523,955 | $400,000 | $123,955 |
| 2023 | $4,008 | $365,870 | $150,000 | $215,870 |
| 2022 | $3,724 | $365,870 | $150,000 | $215,870 |
| 2021 | $3,279 | $334,914 | $150,000 | $184,914 |
| 2020 | $3,219 | $334,914 | $150,000 | $184,914 |
| 2019 | $620 | $289,055 | $100,000 | $189,055 |
| 2018 | $3,178 | $289,055 | $100,000 | $189,055 |
| 2017 | $3,027 | $289,055 | $100,000 | $189,055 |
| 2016 | $2,965 | $289,055 | $100,000 | $189,055 |
| 2015 | $2,251 | $215,427 | $75,000 | $140,427 |
| 2014 | $2,135 | $215,427 | $75,000 | $140,427 |
Mortgage History
| Date | Status | Loan Amount | Loan Type |
|---|---|---|---|
| Open | $492,900 | New Conventional | |
| Previous Owner | $205,000 | Credit Line Revolving | |
| Previous Owner | $431,200 | New Conventional | |
| Previous Owner | $431,200 | New Conventional | |
| Previous Owner | $16,000 | Credit Line Revolving | |
| Previous Owner | $156,000 | New Conventional | |
| Previous Owner | $147,446 | New Conventional | |
| Previous Owner | $130,840 | New Conventional | |
| Previous Owner | $130,939 | New Conventional | |
| Previous Owner | $142,000 | Fannie Mae Freddie Mac | |
| Previous Owner | $50,000 | Credit Line Revolving |
Deed History
| Date | Type | Sale Price | Title Company |
|---|---|---|---|
| Warranty Deed | $705,000 | None Listed On Document | |
| Warranty Deed | $539,000 | Tryon Title Agency Llc | |
| Warranty Deed | $340,000 | None Available | |
| Warranty Deed | $192,000 | -- |
Similar Homes in Raleigh, NC
Source: Doorify MLS
MLS Number: 10071112
APN: 1706.12-97-5114-000
- 5520 Sweetbriar Dr
- 543 Pine Ridge Place
- 708 Green Ridge Dr
- 801 Silver Leaf Place
- 6108 Friars Walk Place
- 717 E Millbrook Rd Unit 717
- 642 Pine Ridge Place Unit 642
- 612 Pine Ridge Place
- 626 Pine Ridge Place
- 550 Pine Ridge Place
- 635 Pine Ridge Place
- 5112 Flint Ridge Place
- 689 Pine Ridge Place Unit 689
- 5038 Flint Ridge Place
- 5505 Knollwood Rd
- 5838 Whitebud Dr
- 1100 Kingwood Dr
- 5907 Carmel Ln
- 216 Burkwood Ln
- 6000 Tenter Banks Square
