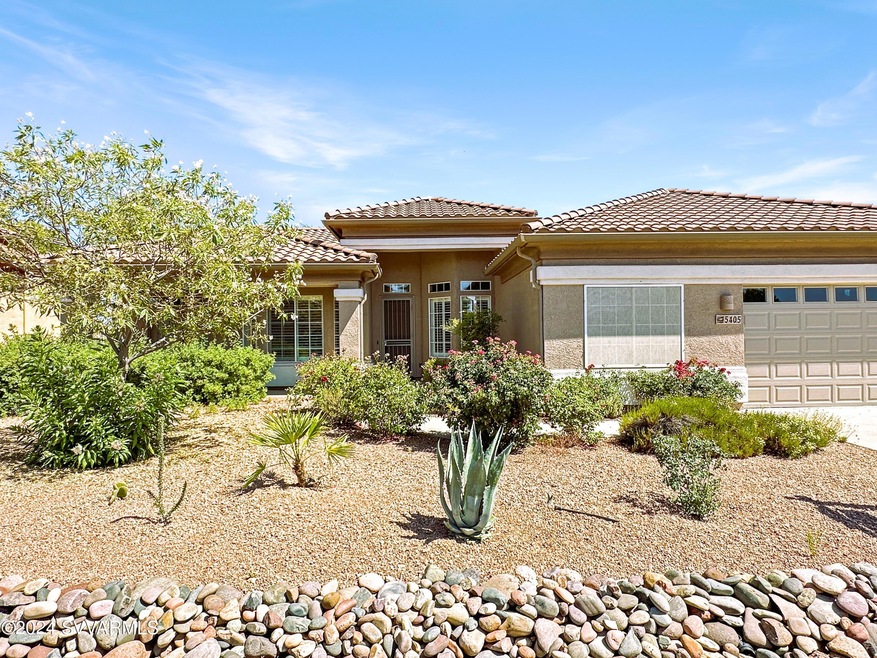
5405 E Whisper Ridge Cornville, AZ 86325
Verde Santa Fe NeighborhoodHighlights
- On Golf Course
- Clubhouse
- Southwestern Architecture
- Private Pool
- Cathedral Ceiling
- Arizona Room
About This Home
As of September 2024Welcome to your dream home, perfectly situated on a premium lot backing up to the golf course! This spacious residence offers breathtaking mountain and golf course views, providing a serene backdrop to your everyday life. The outdoor space is truly a paradise, featuring a sparkling pool where you can relax and enjoy summer sunsets. The screened-in porch and sun shade awning extend your living area, making it ideal for outdoor entertaining and relaxation.Inside, you'll find an open kitchen and living concept, perfect for modern living and entertaining. The kitchen is a chef's delight, boasting a brand-new Wolf gas range and ample space for culinary creativity. Flexible rooms throughout the home can be used as an office, den, study, or hobby room, offering versatility
Home Details
Home Type
- Single Family
Est. Annual Taxes
- $3,430
Year Built
- Built in 2000
Lot Details
- 7,405 Sq Ft Lot
- On Golf Course
- Back Yard Fenced
- Landscaped with Trees
- Grass Covered Lot
Property Views
- Golf Course
- Mountain
- Desert
Home Design
- Southwestern Architecture
- Slab Foundation
- Wood Frame Construction
- Tile Roof
- Stucco
Interior Spaces
- 2,069 Sq Ft Home
- 1-Story Property
- Cathedral Ceiling
- Ceiling Fan
- Double Pane Windows
- Shutters
- Vertical Blinds
- Window Screens
- Great Room
- Family Room
- Living Area on First Floor
- Formal Dining Room
- Den
- Hobby Room
Kitchen
- Walk-In Pantry
- Electric Oven
- Microwave
Flooring
- Carpet
- Tile
- Vinyl Plank
Bedrooms and Bathrooms
- 3 Bedrooms
- Split Bedroom Floorplan
- En-Suite Primary Bedroom
- Possible Extra Bedroom
- Walk-In Closet
- 2 Bathrooms
- Bathtub With Separate Shower Stall
Laundry
- Dryer
- Washer
Parking
- 2 Car Garage
- Garage Door Opener
Accessible Home Design
- Level Entry For Accessibility
Outdoor Features
- Private Pool
- Open Patio
- Arizona Room
- Built-In Barbecue
Utilities
- Refrigerated Cooling System
- Underground Utilities
- Natural Gas Water Heater
- Water Softener
Listing and Financial Details
- Assessor Parcel Number 40737088
Community Details
Overview
- Property has a Home Owners Association
- Vsf Verde Santa Fe Subdivision
Amenities
- Clubhouse
Map
Home Values in the Area
Average Home Value in this Area
Property History
| Date | Event | Price | Change | Sq Ft Price |
|---|---|---|---|---|
| 09/06/2024 09/06/24 | Sold | $523,000 | -4.9% | $253 / Sq Ft |
| 07/21/2024 07/21/24 | Pending | -- | -- | -- |
| 06/14/2024 06/14/24 | For Sale | $549,900 | +44.3% | $266 / Sq Ft |
| 04/23/2020 04/23/20 | Sold | $381,000 | -2.3% | $184 / Sq Ft |
| 03/16/2020 03/16/20 | Pending | -- | -- | -- |
| 02/17/2020 02/17/20 | For Sale | $389,900 | -- | $188 / Sq Ft |
Tax History
| Year | Tax Paid | Tax Assessment Tax Assessment Total Assessment is a certain percentage of the fair market value that is determined by local assessors to be the total taxable value of land and additions on the property. | Land | Improvement |
|---|---|---|---|---|
| 2024 | $3,430 | $51,760 | -- | -- |
| 2023 | $3,430 | $44,751 | $8,835 | $35,916 |
| 2022 | $3,372 | $36,708 | $9,001 | $27,707 |
| 2021 | $3,467 | $37,477 | $12,197 | $25,280 |
| 2020 | $2,961 | $0 | $0 | $0 |
| 2019 | $2,909 | $0 | $0 | $0 |
| 2018 | $2,791 | $0 | $0 | $0 |
| 2017 | $2,669 | $0 | $0 | $0 |
| 2016 | $2,602 | $0 | $0 | $0 |
| 2015 | $2,574 | $0 | $0 | $0 |
| 2014 | -- | $0 | $0 | $0 |
Mortgage History
| Date | Status | Loan Amount | Loan Type |
|---|---|---|---|
| Open | $358,000 | New Conventional | |
| Closed | $304,800 | New Conventional | |
| Previous Owner | $304,800 | New Conventional | |
| Previous Owner | $148,000 | New Conventional | |
| Previous Owner | $50,000 | Credit Line Revolving | |
| Previous Owner | $176,800 | New Conventional |
Deed History
| Date | Type | Sale Price | Title Company |
|---|---|---|---|
| Warranty Deed | $523,000 | Chicago Title | |
| Warranty Deed | -- | -- | |
| Warranty Deed | $381,000 | Pioneer Title Agency | |
| Interfamily Deed Transfer | -- | None Available | |
| Warranty Deed | $49,150 | Capital Title Agency Inc | |
| Warranty Deed | $49,150 | Capital Title Agency Inc |
Similar Homes in Cornville, AZ
Source: Sedona Verde Valley Association of REALTORS®
MLS Number: 536391
APN: 407-37-088
- 5575 E Accacia Ln
- 5650 E Whisper Ridge
- 1038 Verde Santa Fe Pkwy
- 1099 Verde Santa Fe Pkwy
- 523 S Valle Escondido
- 970 S Golf View Dr
- 665 S Santa fe Trail
- 5147 E Hermosa Dr
- 863 S Santa fe Trail
- 4970 Night Hawk Dr
- 5670 E La Privada Dr
- 570 S Santa fe Trail
- 5920 E Tee Time Ct
- 5025 E Boulder Canyon Dr
- 525 S Laguna Dr
- 680 S Golf View Dr
- 6010 E Pine Crest Ct
- 4905 E Meadow Vista Dr
- 5980 E Tee Time Ct
- 4968 E Meadow Vista Dr






