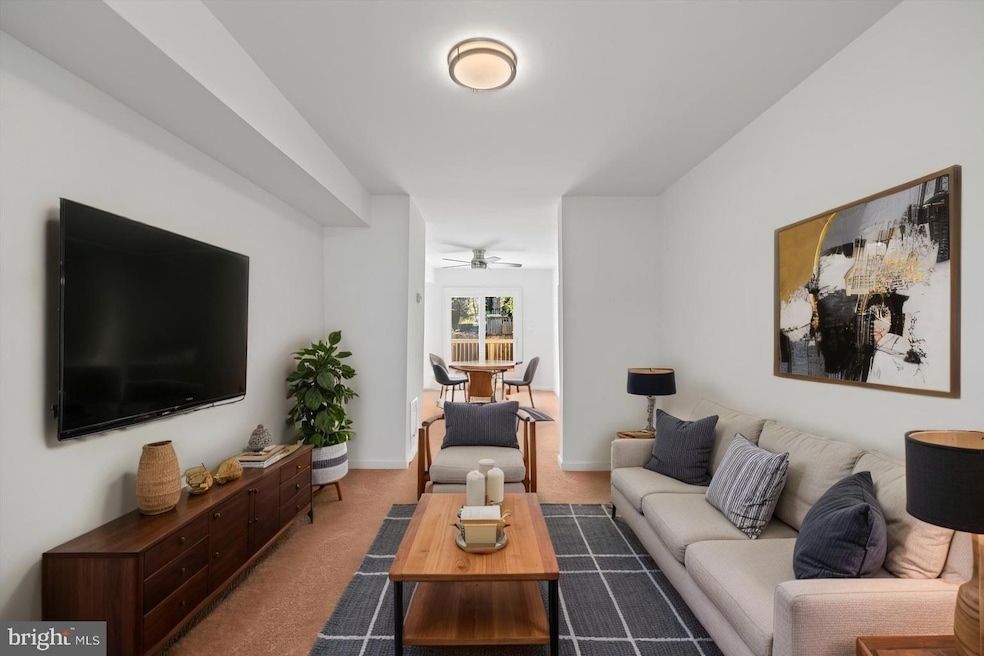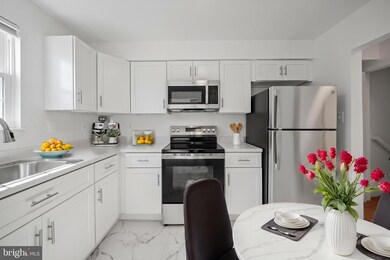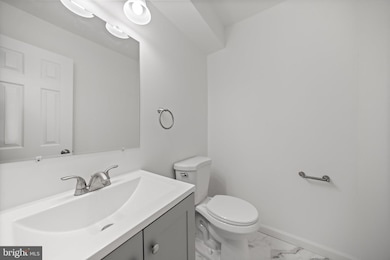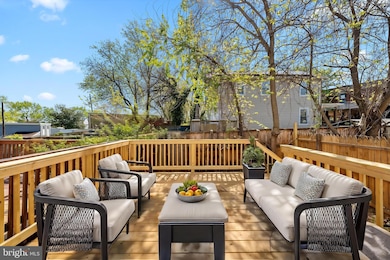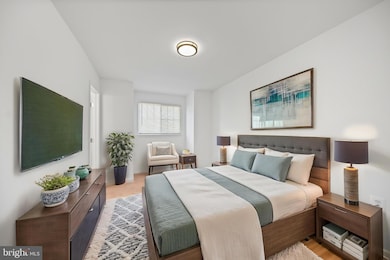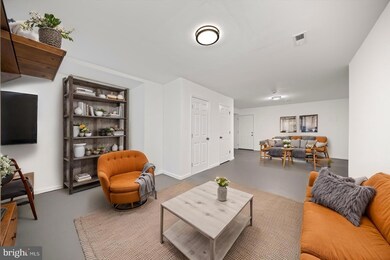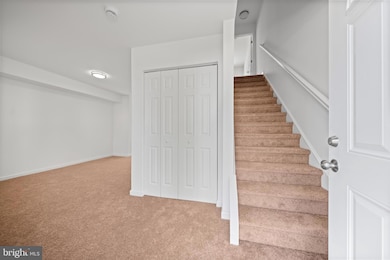
5405 James Place NE Washington, DC 20019
Burrville NeighborhoodEstimated payment $2,918/month
Highlights
- Deck
- Eat-In Kitchen
- Forced Air Heating and Cooling System
- No HOA
- Solar owned by seller
- East Facing Home
About This Home
A stunning renovated rowhome with fully-owned solar power! This beautifully restored rowhome is not only completely renovated from top to bottom, but it also comes with major energy savings thanks to a fully owned 7.3 kW solar system installed under D.C.'s Solar for All program. That means no leases, no financing, and significant reductions on your Pepco bill—potentially offsetting most or even all of your electricity costs depending on usage and season.
There are bus stops nearby and if you prefer to metro both the Deanwood and Capitol Heights metro stations are approximately 1.1 miles away providing you easy access to both blue and orange lines.
The home was fully renovated by the insurer following a fire, resulting in a near-complete rebuild—inside and out, with only a few select elements retained. You’ll enjoy the peace of mind that comes with new systems, finishes, and appliances, translating to low maintenance and long-term savings for years to come.
Inside, you'll find more space than a typical D.C. townhome, featuring 3 generously sized bedrooms and 2 full baths upstairs, including a private primary suite. A main-level powder room for convenience and guests. An additional half bath in the basement. Don’t miss this rare opportunity to own a like-new home with built-in sustainability, reduced utility costs, and exceptional modern upgrades— located in the up and coming Deanwood one of D.C.’s vibrant neighborhoods.
Open House Schedule
-
Saturday, April 26, 202512:30 to 3:00 pm4/26/2025 12:30:00 PM +00:004/26/2025 3:00:00 PM +00:00Add to Calendar
Townhouse Details
Home Type
- Townhome
Est. Annual Taxes
- $2,190
Year Built
- Built in 2002 | Remodeled in 2025
Lot Details
- 1,399 Sq Ft Lot
- East Facing Home
- Back Yard Fenced
Parking
- On-Street Parking
Home Design
- Brick Exterior Construction
- Block Foundation
Interior Spaces
- Property has 3 Levels
- Dining Area
- Washer and Dryer Hookup
Kitchen
- Eat-In Kitchen
- Stove
- Range Hood
- Disposal
Flooring
- Carpet
- Concrete
Bedrooms and Bathrooms
- 3 Bedrooms
Finished Basement
- Basement Fills Entire Space Under The House
- Connecting Stairway
Utilities
- Forced Air Heating and Cooling System
- Cooling System Utilizes Natural Gas
- Natural Gas Water Heater
Additional Features
- Solar owned by seller
- Deck
Community Details
- No Home Owners Association
- Deanwood Subdivision
Listing and Financial Details
- Tax Lot 831
- Assessor Parcel Number 5211//0831
Map
Home Values in the Area
Average Home Value in this Area
Tax History
| Year | Tax Paid | Tax Assessment Tax Assessment Total Assessment is a certain percentage of the fair market value that is determined by local assessors to be the total taxable value of land and additions on the property. | Land | Improvement |
|---|---|---|---|---|
| 2024 | $2,190 | $408,810 | $121,820 | $286,990 |
| 2023 | $2,190 | $389,880 | $116,790 | $273,090 |
| 2022 | $2,032 | $350,430 | $116,550 | $233,880 |
| 2021 | $1,866 | $329,680 | $114,830 | $214,850 |
| 2020 | $1,701 | $318,100 | $113,240 | $204,860 |
| 2019 | $1,553 | $302,220 | $109,330 | $192,890 |
| 2018 | $1,423 | $272,180 | $0 | $0 |
| 2017 | $1,301 | $260,100 | $0 | $0 |
| 2016 | $1,188 | $229,480 | $0 | $0 |
| 2015 | $1,083 | $198,800 | $0 | $0 |
| 2014 | $1,034 | $191,820 | $0 | $0 |
Property History
| Date | Event | Price | Change | Sq Ft Price |
|---|---|---|---|---|
| 04/22/2025 04/22/25 | For Sale | $490,000 | -- | $253 / Sq Ft |
Deed History
| Date | Type | Sale Price | Title Company |
|---|---|---|---|
| Warranty Deed | $189,000 | -- |
Mortgage History
| Date | Status | Loan Amount | Loan Type |
|---|---|---|---|
| Open | $342,000 | VA | |
| Closed | $189,000 | New Conventional |
Similar Homes in Washington, DC
Source: Bright MLS
MLS Number: DCDC2196180
APN: 5211-0831
- 5405 James Place NE
- 55th 51st St NE
- 5338 Jay St NE
- 5237 Karl Place NE
- 840 Division Ave NE
- 808 Division Ave NE
- 618 55th St NE
- 5613 J St
- 5500 Foote St NE
- 948 Eastern Ave NE Unit 3
- 817 51st St NE
- 844 51st St NE
- 813 51st St NE
- 5620 Foote St NE
- 926 52nd St NE
- 5609 Kolb St
- 5711 J St
- 5500 Eads St NE
- 5106 Just St NE
- 5613 Kolb St
