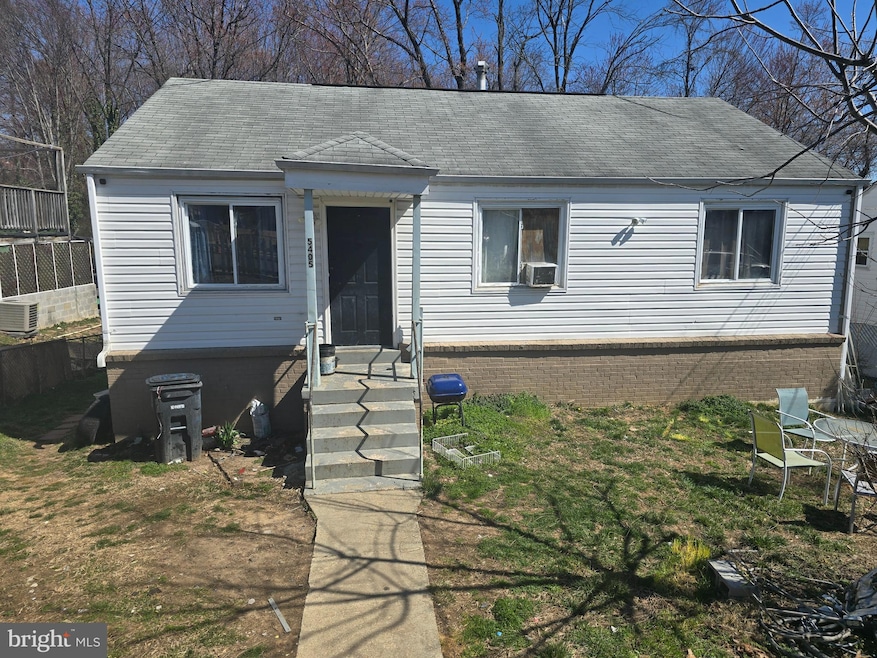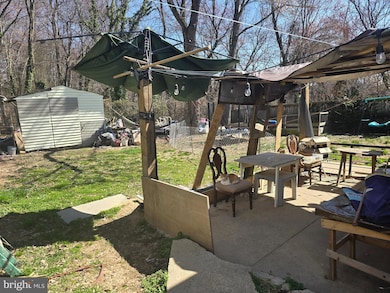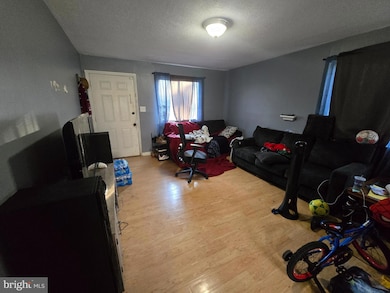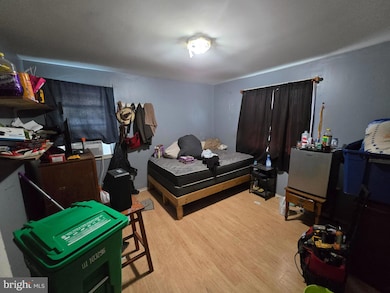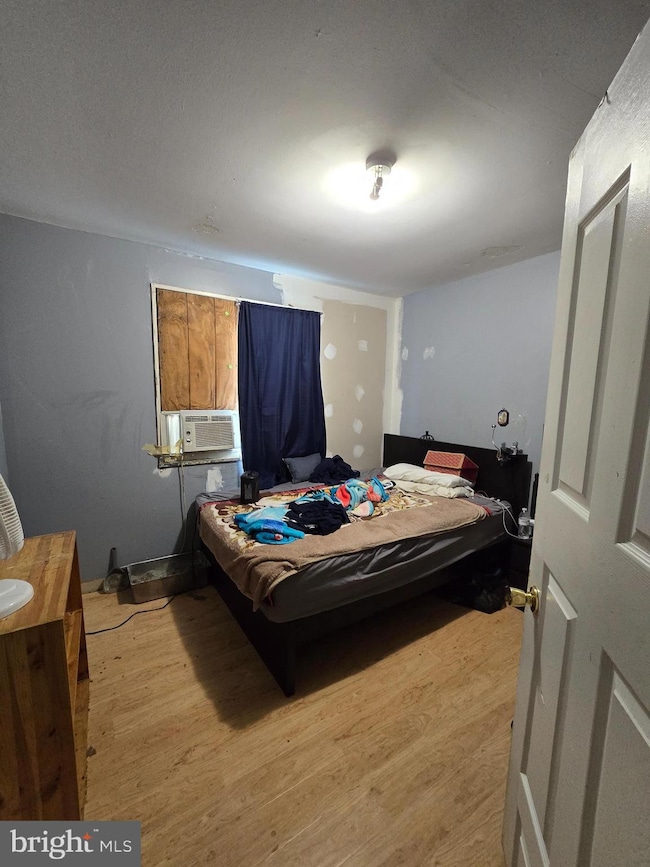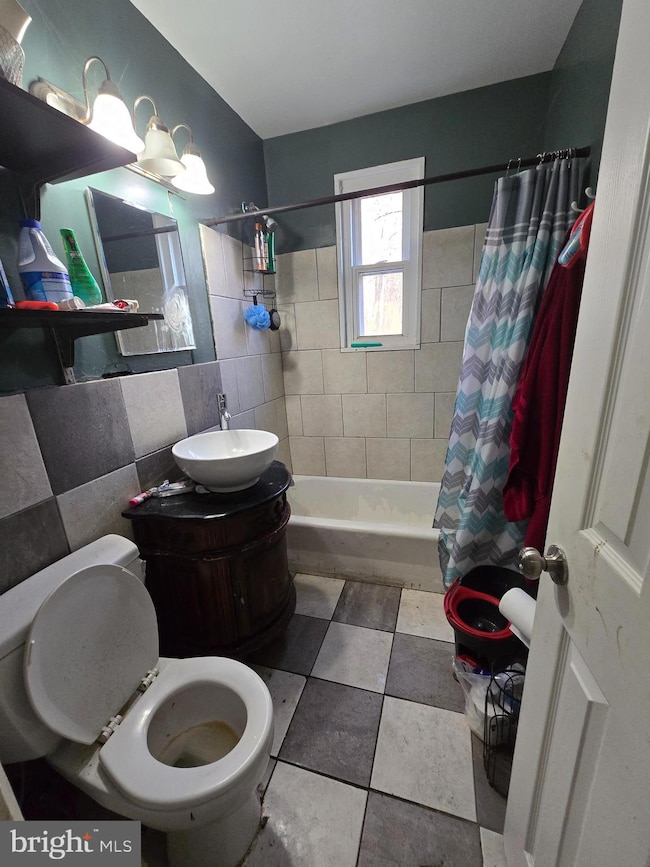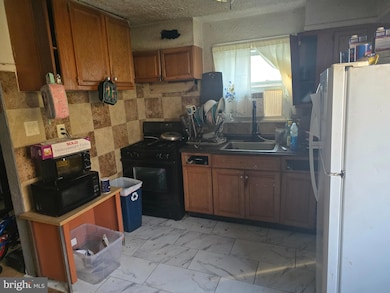
5405 Newby Ave Riverdale, MD 20737
Woodlawn NeighborhoodEstimated payment $2,291/month
Total Views
19,019
4
Beds
2
Baths
936
Sq Ft
$374
Price per Sq Ft
Highlights
- Rambler Architecture
- No HOA
- Forced Air Heating and Cooling System
About This Home
Welcome to this Rambler home ,This house features 4 bedrooms with 2 full bathrooms, with a finish basement. It can be an investor's delight or handy homeowner, needs rehab. Bring your ideas and a breath of fresh air to transform this house into a true gem!
Home Details
Home Type
- Single Family
Est. Annual Taxes
- $4,039
Year Built
- Built in 1954
Lot Details
- 6,952 Sq Ft Lot
- Property is zoned RSF65
Parking
- On-Street Parking
Home Design
- Rambler Architecture
- Frame Construction
Interior Spaces
- Property has 2 Levels
- Finished Basement
- Basement with some natural light
Bedrooms and Bathrooms
Utilities
- Forced Air Heating and Cooling System
- Natural Gas Water Heater
Community Details
- No Home Owners Association
- Beacon Heights Subdivision
Listing and Financial Details
- Tax Lot 14
- Assessor Parcel Number 17020133421
Map
Create a Home Valuation Report for This Property
The Home Valuation Report is an in-depth analysis detailing your home's value as well as a comparison with similar homes in the area
Home Values in the Area
Average Home Value in this Area
Tax History
| Year | Tax Paid | Tax Assessment Tax Assessment Total Assessment is a certain percentage of the fair market value that is determined by local assessors to be the total taxable value of land and additions on the property. | Land | Improvement |
|---|---|---|---|---|
| 2024 | $4,439 | $271,867 | $0 | $0 |
| 2023 | $4,223 | $257,400 | $75,500 | $181,900 |
| 2022 | $4,076 | $247,533 | $0 | $0 |
| 2021 | $3,930 | $237,667 | $0 | $0 |
| 2020 | $3,783 | $227,800 | $70,200 | $157,600 |
| 2019 | $3,525 | $210,467 | $0 | $0 |
| 2018 | $3,268 | $193,133 | $0 | $0 |
| 2017 | $3,010 | $175,800 | $0 | $0 |
| 2016 | -- | $165,000 | $0 | $0 |
| 2015 | $3,641 | $154,200 | $0 | $0 |
| 2014 | $3,641 | $143,400 | $0 | $0 |
Source: Public Records
Property History
| Date | Event | Price | Change | Sq Ft Price |
|---|---|---|---|---|
| 03/11/2025 03/11/25 | For Sale | $350,000 | -- | $374 / Sq Ft |
Source: Bright MLS
Deed History
| Date | Type | Sale Price | Title Company |
|---|---|---|---|
| Deed | $311,000 | -- | |
| Deed | $311,000 | -- | |
| Deed | -- | -- | |
| Deed | $89,000 | -- |
Source: Public Records
Mortgage History
| Date | Status | Loan Amount | Loan Type |
|---|---|---|---|
| Open | $62,200 | Stand Alone Second | |
| Open | $248,800 | Purchase Money Mortgage | |
| Closed | $62,200 | Stand Alone Second | |
| Previous Owner | $248,800 | Purchase Money Mortgage | |
| Previous Owner | $31,773 | Stand Alone Second | |
| Previous Owner | $159,000 | New Conventional |
Source: Public Records
Similar Homes in the area
Source: Bright MLS
MLS Number: MDPG2144134
APN: 02-0133421
Nearby Homes
- 5406 67th Ave
- 6701 Furman Pkwy
- 5800 66th Ave
- 6905 Furman Pkwy
- 6811 Greenvale Pkwy
- 4905 66th Ave
- 6709 Stanton Rd
- 5704 64th Place
- 6306 Kennedy St
- 6309 Kennedy St
- 6913 Freeport St
- 4828 Woodlawn Dr
- 5614 64th Ave
- 6020 67th Place
- 4909 70th Ave
- 5501 62nd Ave
- 4419 Blue Heron Way
- 4719 68th Ave
- 4714 Glenoak Rd
- 6011 Emerson St Unit 307
