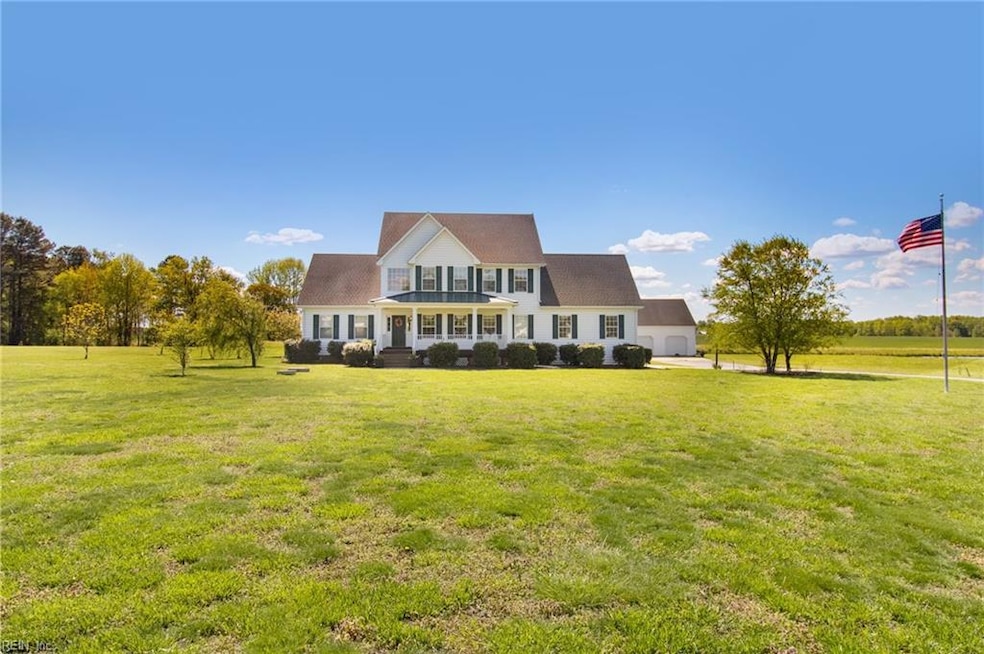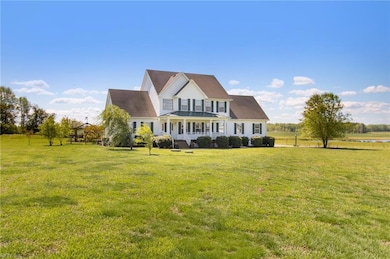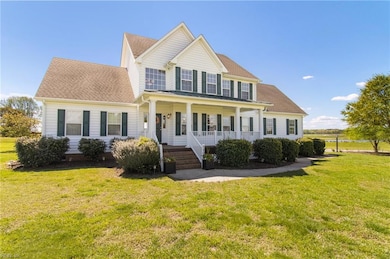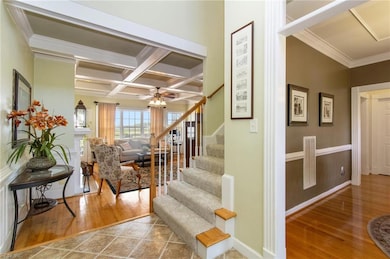
5405 Old Myrtle Rd Suffolk, VA 23434
Holy Neck NeighborhoodEstimated payment $4,415/month
Highlights
- In Ground Pool
- Finished Room Over Garage
- Colonial Architecture
- Home fronts a pond
- 2.34 Acre Lot
- Cathedral Ceiling
About This Home
Enjoy peaceful country living this summer by your inground saltwater pool! This spacious 2-story home features 2 master suites, 5 bedrooms, and laundry rooms on both levels. The detached garage includes power, propane (with its own tank), and upstairs storage. Outdoors, harvest from fig, pear, pecan, and apple trees, plus asparagus, blackberries, rosemary, and a muscadine grape vineyard. Existing chickens in the coop can convey. Inside, enjoy elegant touches like a coffered ceiling in the living room. Relax on the covered back porch or make use of two garages for plenty of space. This is a must see!
Listing Agent
Kimberly Maguire
Howard Hanna Real Estate Services
Home Details
Home Type
- Single Family
Est. Annual Taxes
- $6,182
Year Built
- Built in 2006
Lot Details
- 2.34 Acre Lot
- Lot Dimensions are 232x442x205x423
- Home fronts a pond
- Electric Fence
- Back Yard Fenced
- Irrigation
Home Design
- Colonial Architecture
- Transitional Architecture
- Farmhouse Style Home
- Asphalt Shingled Roof
- Vinyl Siding
Interior Spaces
- 3,250 Sq Ft Home
- 2-Story Property
- Cathedral Ceiling
- Ceiling Fan
- 2 Fireplaces
- Propane Fireplace
- Window Treatments
- Entrance Foyer
- Workshop
- Utility Room
- Crawl Space
- Home Security System
Kitchen
- Breakfast Area or Nook
- Gas Range
- Dishwasher
- Disposal
Flooring
- Wood
- Carpet
- Ceramic Tile
Bedrooms and Bathrooms
- 5 Bedrooms
- Primary Bedroom on Main
- En-Suite Primary Bedroom
- Walk-In Closet
- Dual Vanity Sinks in Primary Bathroom
- Hydromassage or Jetted Bathtub
Laundry
- Laundry on main level
- Washer and Dryer Hookup
Attic
- Scuttle Attic Hole
- Pull Down Stairs to Attic
Parking
- 4 Garage Spaces | 2 Attached and 2 Detached
- Finished Room Over Garage
- Unfinished Garage Apartment
- Electric Vehicle Home Charger
- Garage Door Opener
Outdoor Features
- In Ground Pool
- Patio
- Storage Shed
- Porch
Schools
- Elephant's Fork Elementary School
- King`S Fork Middle School
- Kings Fork High School
Utilities
- Forced Air Zoned Heating and Cooling System
- Heat Pump System
- Programmable Thermostat
- 220 Volts
- Well
- Electric Water Heater
- Fuel Tank
- Septic System
- Cable TV Available
Community Details
- No Home Owners Association
- All Others Area 62 Subdivision
Map
Home Values in the Area
Average Home Value in this Area
Tax History
| Year | Tax Paid | Tax Assessment Tax Assessment Total Assessment is a certain percentage of the fair market value that is determined by local assessors to be the total taxable value of land and additions on the property. | Land | Improvement |
|---|---|---|---|---|
| 2024 | $6,575 | $577,800 | $82,400 | $495,400 |
| 2023 | $6,575 | $566,000 | $82,400 | $483,600 |
| 2022 | $5,485 | $503,200 | $82,400 | $420,800 |
| 2021 | $5,177 | $466,400 | $82,400 | $384,000 |
| 2020 | $5,177 | $466,400 | $82,400 | $384,000 |
| 2019 | $4,836 | $435,700 | $82,400 | $353,300 |
| 2018 | $5,102 | $440,400 | $82,400 | $358,000 |
| 2017 | $5,045 | $471,500 | $82,400 | $389,100 |
| 2016 | $5,045 | $471,500 | $82,400 | $389,100 |
| 2015 | $2,467 | $471,500 | $82,400 | $389,100 |
| 2014 | $2,467 | $471,500 | $82,400 | $389,100 |
Property History
| Date | Event | Price | Change | Sq Ft Price |
|---|---|---|---|---|
| 04/18/2025 04/18/25 | For Sale | $700,000 | -- | $215 / Sq Ft |
Similar Homes in Suffolk, VA
Source: Real Estate Information Network (REIN)
MLS Number: 10578942
APN: 253375500
- 5084 Pruden Blvd
- 5049 Exeter Dr
- 2960 Kings Fork Rd
- 4052 Lake Point Rd
- 2285 Kings Fork Rd
- 13009 Windsor Blvd
- 1434 Lake Meade Dr
- 3012 Woodlawn Dr
- 13041 Shiloh Dr
- 12296 Keaton Ave
- 15338 Everets Rd
- 4375 Tason Dr
- 25253 Kelsie St
- 12005 Lena Rose St
- 11356 Old Suffolk Rd
- 824 Milford Ln
- 812 Milford Ln
- 4000 Edinburgh Ct
- 3216 Deer Path Rd
- 3140 Deer Path Rd






