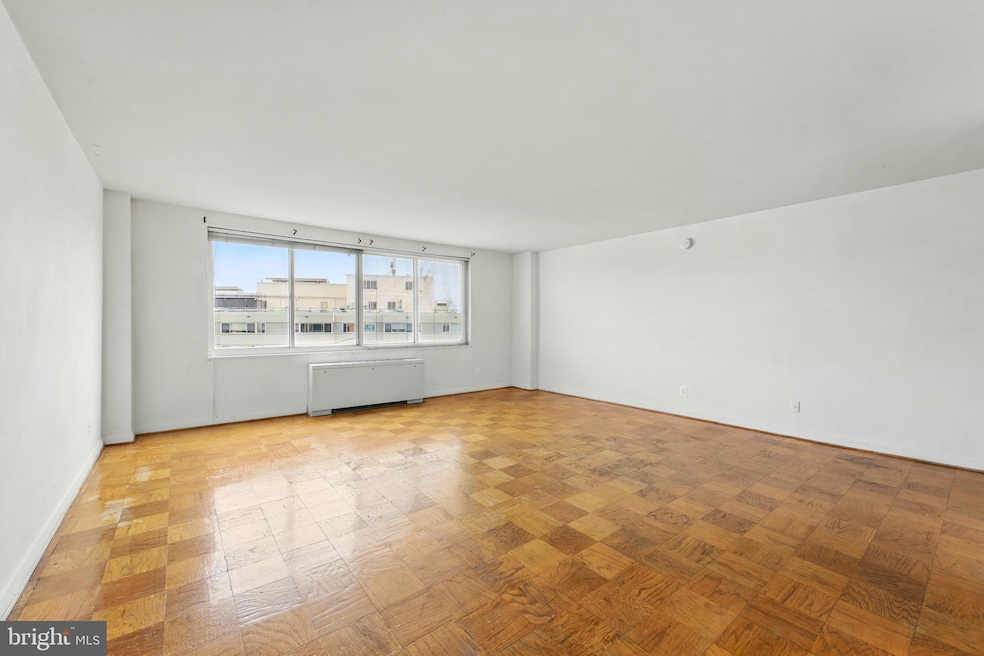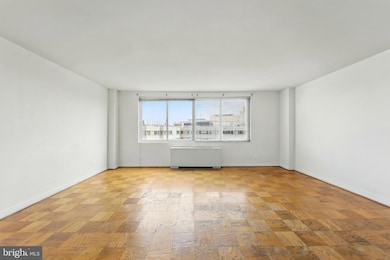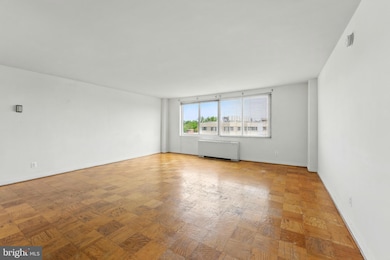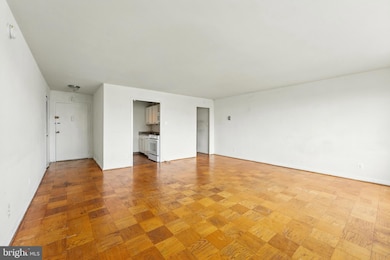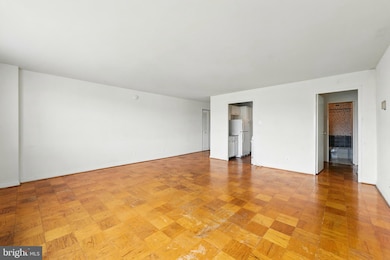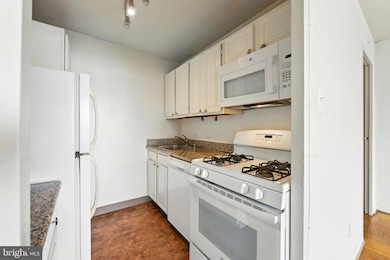
5406 Connecticut Ave NW Unit 808 Washington, DC 20015
Chevy Chase NeighborhoodEstimated payment $1,733/month
Highlights
- Open Floorplan
- Contemporary Architecture
- Elevator
- Lafayette Elementary School Rated A-
- Wood Flooring
- Wall Furnace
About This Home
Welcome to Unit 808 at 5406 Connecticut Ave NW – a bright and airy top-floor studio with an open floor plan and expansive windows that let in plenty of natural light. This well-laid-out unit features wood flooring, a walk-in closet, and a full kitchen with complete appliances, maximizing space and function. Enjoy the convenience of on-site laundry facilities located on the lower level. The monthly condo fee covers all utilities, making for easy, hassle-free living. The building is both FHA and VA approved, offering flexible financing options. Ideally located near restaurants, shops, grocery stores, libraries, parks, and walking paths, with quick access to downtown Washington, D.C. Sold as-is – a great opportunity to personalize your space in a sought-after neighborhood! ACT FAST, WILL NOT LAST!
Property Details
Home Type
- Condominium
Est. Annual Taxes
- $1,561
Year Built
- Built in 1963
HOA Fees
- $601 Monthly HOA Fees
Parking
- On-Street Parking
Home Design
- Contemporary Architecture
- Brick Exterior Construction
Interior Spaces
- 1 Full Bathroom
- 502 Sq Ft Home
- Property has 1 Level
- Open Floorplan
Kitchen
- Electric Oven or Range
- Dishwasher
Flooring
- Wood
- Ceramic Tile
Utilities
- Cooling System Mounted In Outer Wall Opening
- Wall Furnace
- Natural Gas Water Heater
Listing and Financial Details
- Tax Lot 2366
- Assessor Parcel Number 1857//2366
Community Details
Overview
- Association fees include air conditioning, common area maintenance, custodial services maintenance, exterior building maintenance, electricity, heat, lawn maintenance, management, reserve funds, road maintenance, sewer, snow removal, trash
- Mid-Rise Condominium
- Chase Plaza Community
- Chevy Chase Subdivision
Amenities
- Elevator
Pet Policy
- No Pets Allowed
Map
Home Values in the Area
Average Home Value in this Area
Tax History
| Year | Tax Paid | Tax Assessment Tax Assessment Total Assessment is a certain percentage of the fair market value that is determined by local assessors to be the total taxable value of land and additions on the property. | Land | Improvement |
|---|---|---|---|---|
| 2024 | $1,561 | $198,880 | $59,660 | $139,220 |
| 2023 | $1,640 | $207,640 | $62,290 | $145,350 |
| 2022 | $1,687 | $212,250 | $63,670 | $148,580 |
| 2021 | $1,600 | $201,530 | $60,460 | $141,070 |
| 2020 | $1,674 | $196,890 | $59,070 | $137,820 |
| 2019 | $1,661 | $195,380 | $58,610 | $136,770 |
| 2018 | $1,637 | $192,590 | $0 | $0 |
| 2017 | $1,620 | $190,610 | $0 | $0 |
| 2016 | $1,522 | $179,080 | $0 | $0 |
| 2015 | $1,577 | $185,550 | $0 | $0 |
| 2014 | -- | $178,380 | $0 | $0 |
Property History
| Date | Event | Price | Change | Sq Ft Price |
|---|---|---|---|---|
| 04/25/2025 04/25/25 | For Sale | $179,900 | -- | $358 / Sq Ft |
Deed History
| Date | Type | Sale Price | Title Company |
|---|---|---|---|
| Deed | $125,000 | None Listed On Document |
Mortgage History
| Date | Status | Loan Amount | Loan Type |
|---|---|---|---|
| Open | $154,837 | Construction |
Similar Homes in the area
Source: Bright MLS
MLS Number: DCDC2197600
APN: 1857-2366
- 5406 Connecticut Ave NW Unit 808
- 5406 Connecticut Ave NW Unit 803
- 3749 1/2 Kanawha St NW
- 5310 Connecticut Ave NW Unit 2
- 3740 Kanawha St NW
- 3703 Legation St NW
- 5315 Connecticut Ave NW Unit 610
- 5315 Connecticut Ave NW Unit 406
- 5315 Connecticut Ave NW Unit 605
- 3735 Kanawha St NW
- 3739 Jocelyn St NW
- 3819 Kanawha St NW
- 3726 Jocelyn St NW
- 5500 39th St NW
- 5231 Connecticut Ave NW Unit 202
- 3750 Northampton St NW
- 3335 Legation St NW
- 5423 41st St NW
- 3940 Livingston St NW
- 3410 Morrison St NW
