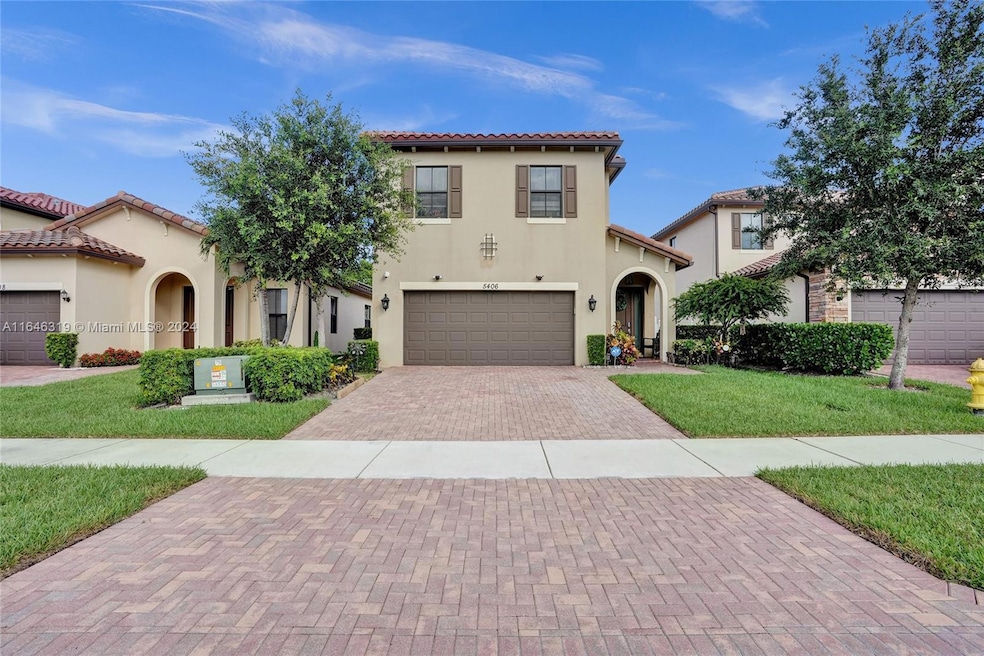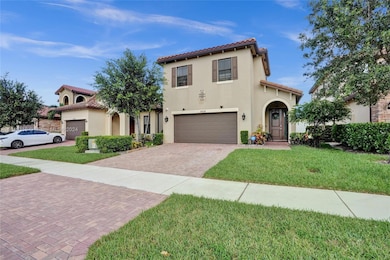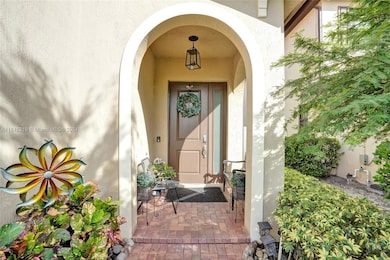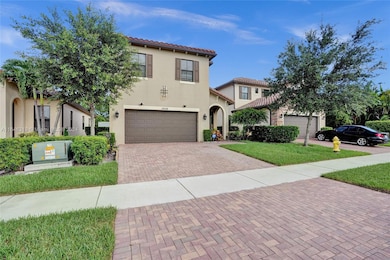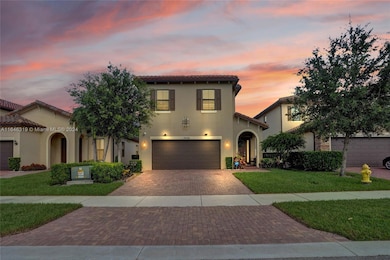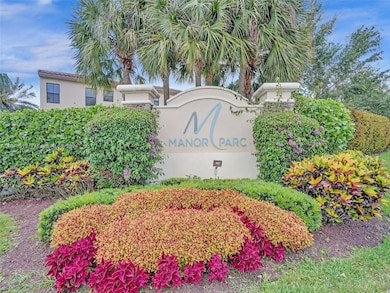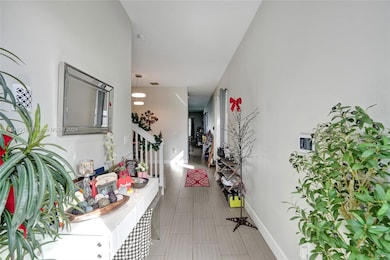
5406 NW 48th Ln Lauderhill, FL 33319
Woodlands Country Club NeighborhoodEstimated payment $3,968/month
Highlights
- Clubhouse
- Loft
- Breakfast Area or Nook
- Main Floor Primary Bedroom
- Community Pool
- Porch
About This Home
Discover this stunning 3-bedroom home with a spacious bonus room, 2 baths, and 2-car garage located in one of Broward County’s most modern and stylish communities. All main living areas are conveniently situated on the first floor, while the versatile bonus room occupies the second floor. The kitchen showcases modern cabinetry, a large island, and Spanish Quartz countertops in a beautiful stellar snow finish. Impact windows, hurricane garage door, gray porcelain tile flooring, upgraded baths, and a laundry room equipped with a washer and dryer. HOA covers the lawn and community pool, this home offers both style and convenience. The home’s square footage does not include the bonus room. NO FURTHER SHOWINGS PER OWNER UNTIL FURTHER NOTICE.
Home Details
Home Type
- Single Family
Est. Annual Taxes
- $10,727
Year Built
- Built in 2017
Lot Details
- 4,510 Sq Ft Lot
- West Facing Home
- Property is zoned R-2
HOA Fees
- $60 Monthly HOA Fees
Parking
- 2 Car Garage
- Automatic Garage Door Opener
- Driveway
- Paver Block
- Open Parking
Home Design
- Tile Roof
- Concrete Block And Stucco Construction
Interior Spaces
- 1,616 Sq Ft Home
- 2-Story Property
- Ceiling Fan
- Blinds
- Open Floorplan
- Loft
- Ceramic Tile Flooring
Kitchen
- Breakfast Area or Nook
- Electric Range
- Microwave
- Ice Maker
- Dishwasher
- Snack Bar or Counter
- Disposal
Bedrooms and Bathrooms
- 3 Bedrooms
- Primary Bedroom on Main
- Walk-In Closet
- 2 Full Bathrooms
- Dual Sinks
- Bathtub
- Shower Only
Laundry
- Laundry in Utility Room
- Dryer
- Washer
Home Security
- High Impact Windows
- High Impact Door
- Fire and Smoke Detector
Outdoor Features
- Patio
- Porch
Schools
- Pinewood Elementary School
- Silver Lks Middle School
- Boyd H Anderson High School
Utilities
- Central Air
- Heating Available
- Electric Water Heater
Listing and Financial Details
- Assessor Parcel Number 494113310680
Community Details
Overview
- Central Parc South,Central Parc Subdivision
- Mandatory home owners association
Amenities
- Clubhouse
Recreation
- Community Pool
Map
Home Values in the Area
Average Home Value in this Area
Tax History
| Year | Tax Paid | Tax Assessment Tax Assessment Total Assessment is a certain percentage of the fair market value that is determined by local assessors to be the total taxable value of land and additions on the property. | Land | Improvement |
|---|---|---|---|---|
| 2025 | $11,192 | $400,350 | -- | -- |
| 2024 | $10,727 | $389,070 | -- | -- |
| 2023 | $10,727 | $377,740 | $0 | $0 |
| 2022 | $10,308 | $366,740 | $22,550 | $344,190 |
| 2021 | $9,883 | $343,420 | $0 | $0 |
| 2020 | $9,785 | $338,680 | $22,550 | $316,130 |
| 2019 | $9,691 | $332,440 | $22,550 | $309,890 |
| 2018 | $9,563 | $330,570 | $22,550 | $308,020 |
| 2017 | $3,198 | $22,550 | $0 | $0 |
Property History
| Date | Event | Price | Change | Sq Ft Price |
|---|---|---|---|---|
| 11/30/2024 11/30/24 | For Sale | $540,000 | +2.9% | $334 / Sq Ft |
| 10/09/2024 10/09/24 | Pending | -- | -- | -- |
| 08/22/2024 08/22/24 | For Sale | $525,000 | -- | $325 / Sq Ft |
Deed History
| Date | Type | Sale Price | Title Company |
|---|---|---|---|
| Warranty Deed | $380,000 | Signature Title Services Llc | |
| Special Warranty Deed | $367,300 | Rtc Title Inc |
Mortgage History
| Date | Status | Loan Amount | Loan Type |
|---|---|---|---|
| Open | $8,735 | FHA | |
| Open | $102,064 | FHA | |
| Open | $373,117 | FHA | |
| Previous Owner | $351,037 | FHA |
Similar Homes in the area
Source: MIAMI REALTORS® MLS
MLS Number: A11646319
APN: 49-41-13-31-0680
- 4949 NW 48th Way
- 4907 NW 55th Ct
- 4843 NW 55th Place
- 5202 NW 49th Ave
- 4804 NW 49th Ct
- 4927 NW 48th Terrace
- 4929 NW 54th Ct
- 4938 NW 48th Ave
- 5016 NW 49th Rd
- 4814 NW 56th Ct
- 4920 NW 52nd St
- 4941 NW 55th Ct
- 5108 NW 48th Ln
- 4924 NW 47th Terrace
- 5013 NW 49th Rd
- 4945 NW 55th Ct
- 5303 NW 50th Ave
- 4917 NW 48th Ave
- 4815 NW 48th Terrace
- 5501 NW 50th Ave
