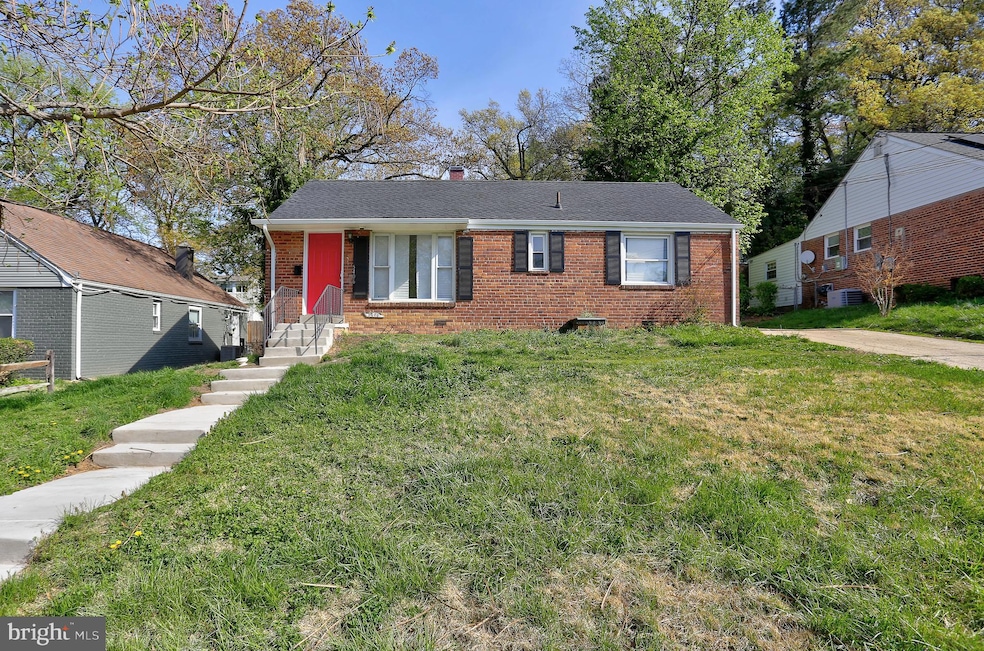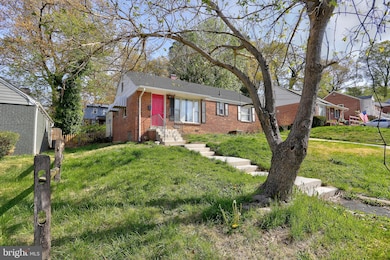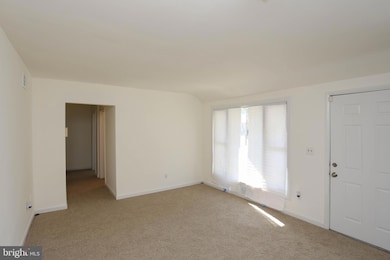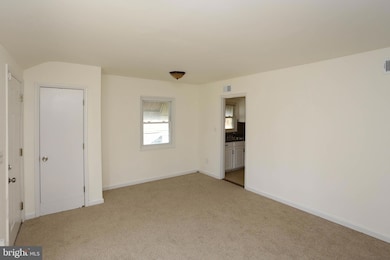
5406 Taussig Rd Bladensburg, MD 20710
Estimated payment $2,673/month
Highlights
- 0.14 Acre Lot
- Rambler Architecture
- No Interior Steps
- Open Floorplan
- No HOA
- Tile or Brick Flooring
About This Home
Welcome to 5406 Taussig Rd, a charming single-family home nestled in the heart of Bladensburg, MD. This delightful residence spans 1,012 square feet and offers a comfortable and inviting atmosphere with its well-designed layout.
Upon entering, you are greeted by a spacious living area that flows seamlessly into an open concept, perfect for entertaining or enjoying quiet evenings at home. The home features three well-appointed bedrooms, and a bonus sunroom that can be used as a fourth bedroom each offering ample space and natural light, providing a serene retreat for rest and relaxation. The full bathroom is just renovated, conveniently located and thoughtfully designed to serve all household needs efficiently.
Comfort is assured year-round with central air conditioning and heating, ensuring the perfect indoor climate no matter the season. The property also boasts a BRAND NEW ROOF and a generous yard, offering a private outdoor oasis for gardening, recreation, or simply unwinding.
Conveniently located in a vibrant community, this home provides easy access to a variety of local amenities, dining, and shopping options. Don't miss the opportunity to make 5406 Taussig Rd your new address. Schedule a viewing today and experience all this charming home has to offer!
Home Details
Home Type
- Single Family
Est. Annual Taxes
- $5,343
Year Built
- Built in 1951
Lot Details
- 6,000 Sq Ft Lot
- Property is in very good condition
- Property is zoned RSF65
Parking
- Driveway
Home Design
- Rambler Architecture
- Brick Exterior Construction
- Shingle Roof
Interior Spaces
- 912 Sq Ft Home
- Property has 1 Level
- Open Floorplan
- Ceiling Fan
- Combination Dining and Living Room
- Crawl Space
- Gas Oven or Range
Flooring
- Carpet
- Tile or Brick
Bedrooms and Bathrooms
- 4 Main Level Bedrooms
- 1 Full Bathroom
Accessible Home Design
- No Interior Steps
Utilities
- Forced Air Heating and Cooling System
- Natural Gas Water Heater
Community Details
- No Home Owners Association
- Bladensburg Subdivision
Listing and Financial Details
- Assessor Parcel Number 17020130807
Map
Home Values in the Area
Average Home Value in this Area
Tax History
| Year | Tax Paid | Tax Assessment Tax Assessment Total Assessment is a certain percentage of the fair market value that is determined by local assessors to be the total taxable value of land and additions on the property. | Land | Improvement |
|---|---|---|---|---|
| 2024 | $5,468 | $253,967 | $0 | $0 |
| 2023 | $5,117 | $237,000 | $75,400 | $161,600 |
| 2022 | $3,903 | $227,567 | $0 | $0 |
| 2021 | $4,878 | $218,133 | $0 | $0 |
| 2020 | $4,473 | $208,700 | $70,200 | $138,500 |
| 2019 | $3,924 | $192,533 | $0 | $0 |
| 2018 | $3,848 | $176,367 | $0 | $0 |
| 2017 | $4,467 | $160,200 | $0 | $0 |
| 2016 | -- | $151,967 | $0 | $0 |
| 2015 | $3,948 | $143,733 | $0 | $0 |
| 2014 | $3,948 | $135,500 | $0 | $0 |
Property History
| Date | Event | Price | Change | Sq Ft Price |
|---|---|---|---|---|
| 04/19/2025 04/19/25 | For Sale | $400,000 | -- | $439 / Sq Ft |
Deed History
| Date | Type | Sale Price | Title Company |
|---|---|---|---|
| Deed | $140,000 | -- | |
| Deed | $85,000 | -- | |
| Deed | $74,000 | -- |
Mortgage History
| Date | Status | Loan Amount | Loan Type |
|---|---|---|---|
| Open | $159,400 | New Conventional | |
| Closed | $142,800 | New Conventional | |
| Previous Owner | $137,464 | FHA |
Similar Homes in the area
Source: Bright MLS
MLS Number: MDPG2145334
APN: 02-0130807
- 4116 54th Place
- 5421 Tilden Rd
- 4111 54th Place
- 5319 Shepherd St
- 5323 Buchanan St
- 5201 Varnum St
- 5529 Volta Ave
- 5208 Newton St Unit 104
- 4919 55th Place
- 5600 Newton St
- 5604 Newton St
- 5011 54th Place
- 5010 54th Place
- 5616 Emerson St
- 5209 Emerson St
- 3505 56th Place
- 5016 55th Ave
- 3501 56th Place
- 5012 56th Place
- 5002 Crittenden St






