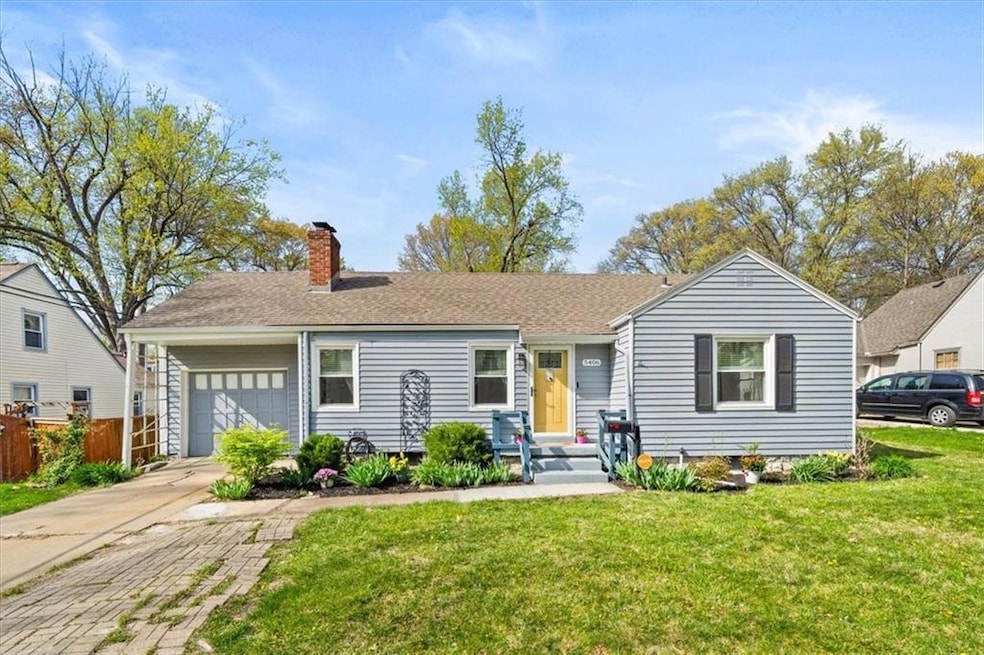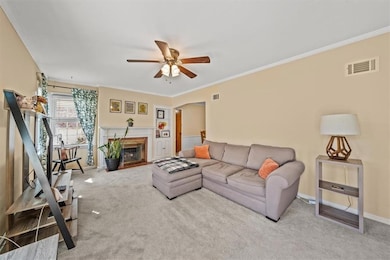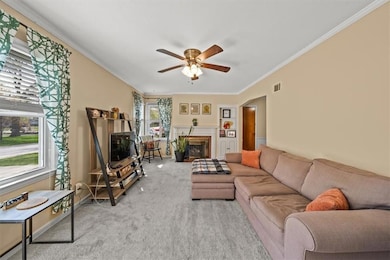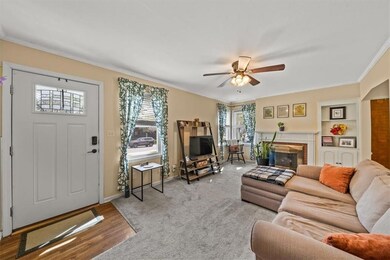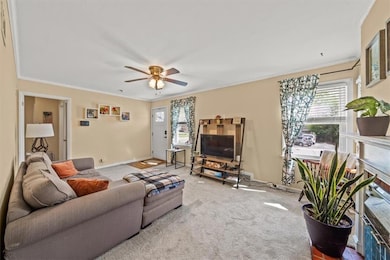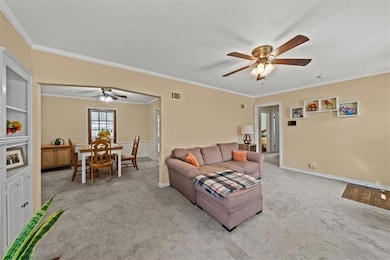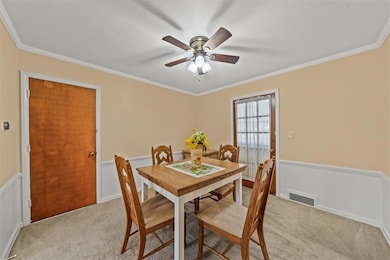
5406 W 55th St Roeland Park, KS 66205
Roeland Park NeighborhoodEstimated payment $1,963/month
Highlights
- Ranch Style House
- Wood Flooring
- No HOA
- Roesland Elementary School Rated A-
- Sun or Florida Room
- Formal Dining Room
About This Home
Welcome to this delightful 2-bedroom, 1-bath ranch bungalow that perfectly blends vintage charm with modern updates. Featuring a beautifully updated kitchen and bathroom, this home is move-in ready and full of character. Enjoy morning coffee or evening relaxation on the cozy screened-in porch, overlooking the fully fenced yard—perfect for pets, play, or gardening. Don't miss this gem!
Roof 9 yrs, HVAC 3 yrs. Many new windows and all of the appliances stay including washer and dryer.
Home Details
Home Type
- Single Family
Est. Annual Taxes
- $3,801
Year Built
- Built in 1940
Lot Details
- 9,179 Sq Ft Lot
- Aluminum or Metal Fence
Parking
- 1 Car Attached Garage
- Front Facing Garage
Home Design
- Ranch Style House
- Traditional Architecture
- Composition Roof
- Metal Siding
- Vinyl Siding
Interior Spaces
- 920 Sq Ft Home
- Ceiling Fan
- Family Room with Fireplace
- Formal Dining Room
- Sun or Florida Room
- Washer
Kitchen
- Gas Range
- Dishwasher
Flooring
- Wood
- Carpet
Bedrooms and Bathrooms
- 2 Bedrooms
- 1 Full Bathroom
Basement
- Basement Fills Entire Space Under The House
- Sump Pump
Outdoor Features
- Enclosed patio or porch
Schools
- Roesland Elementary School
- Sm North High School
Utilities
- Central Air
- Heating System Uses Natural Gas
Community Details
- No Home Owners Association
- Roeland Park Subdivision
Listing and Financial Details
- Assessor Parcel Number PP66000003 0002
- $0 special tax assessment
Map
Home Values in the Area
Average Home Value in this Area
Tax History
| Year | Tax Paid | Tax Assessment Tax Assessment Total Assessment is a certain percentage of the fair market value that is determined by local assessors to be the total taxable value of land and additions on the property. | Land | Improvement |
|---|---|---|---|---|
| 2024 | $3,801 | $30,452 | $8,934 | $21,518 |
| 2023 | $3,508 | $27,462 | $8,112 | $19,350 |
| 2022 | $3,386 | $26,692 | $7,366 | $19,326 |
| 2021 | $2,946 | $21,942 | $6,143 | $15,799 |
| 2020 | $2,876 | $21,183 | $5,343 | $15,840 |
| 2019 | $2,677 | $19,561 | $3,353 | $16,208 |
| 2018 | $2,566 | $18,653 | $3,353 | $15,300 |
| 2017 | $2,327 | $16,249 | $3,353 | $12,896 |
| 2016 | $1,588 | $10,568 | $3,353 | $7,215 |
| 2015 | $1,543 | $10,338 | $3,353 | $6,985 |
| 2013 | -- | $10,074 | $3,353 | $6,721 |
Property History
| Date | Event | Price | Change | Sq Ft Price |
|---|---|---|---|---|
| 04/18/2025 04/18/25 | Pending | -- | -- | -- |
| 04/15/2025 04/15/25 | For Sale | $295,000 | +118.5% | $321 / Sq Ft |
| 05/18/2016 05/18/16 | Sold | -- | -- | -- |
| 04/04/2016 04/04/16 | Pending | -- | -- | -- |
| 04/01/2016 04/01/16 | For Sale | $135,000 | -- | $147 / Sq Ft |
Deed History
| Date | Type | Sale Price | Title Company |
|---|---|---|---|
| Interfamily Deed Transfer | -- | Trusted Title And Closing Ll | |
| Trustee Deed | -- | Alpha Title | |
| Warranty Deed | -- | -- | |
| Interfamily Deed Transfer | -- | None Available | |
| Quit Claim Deed | -- | None Available | |
| Interfamily Deed Transfer | -- | None Available |
Mortgage History
| Date | Status | Loan Amount | Loan Type |
|---|---|---|---|
| Open | $112,000 | New Conventional | |
| Closed | $109,600 | New Conventional |
Similar Homes in the area
Source: Heartland MLS
MLS Number: 2543477
APN: PP66000003-0002
- 5608 Birch St
- 5528 Reeds Rd
- 5613 Reeds Rd
- 5629 Maple St
- 5312 Rosewood St
- 5101 W 56th St
- 5700 Birch St
- 5307 W 57th St
- 5722 Birch St
- 5732 Nall Ave
- 5215 Juniper Dr
- 5136 Rosewood Dr
- 5743 Outlook St
- 5635 Beverly Ave
- 5410 Roe Blvd
- 5211 Cedar St
- 5507 W 51st St
- 6314 W 54th Terrace
- 4910 Birch St
- 5110 W 49th St
