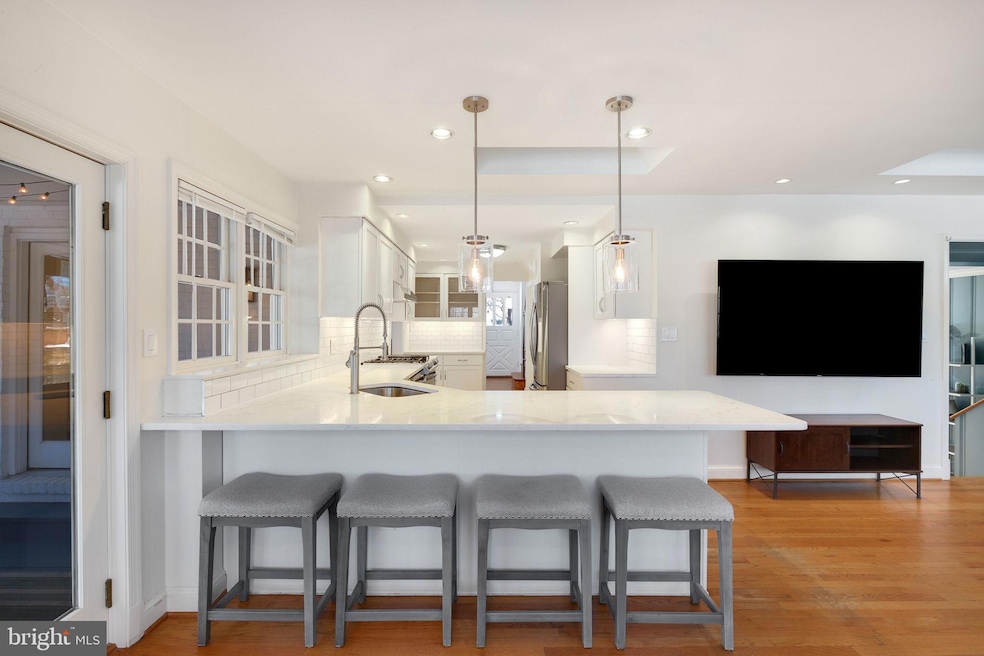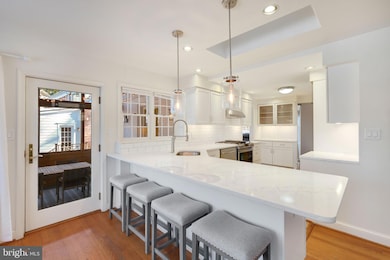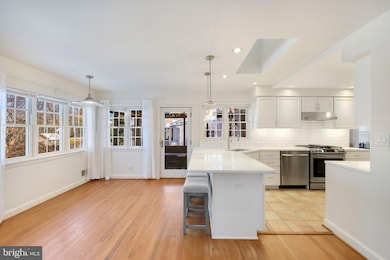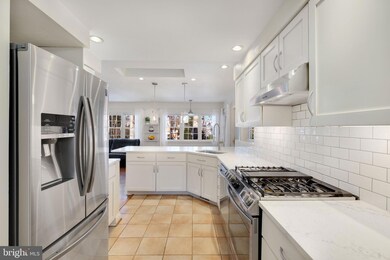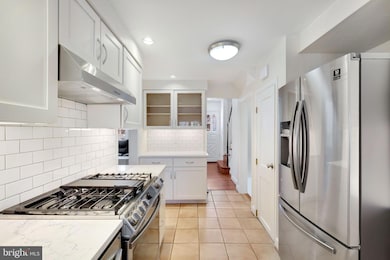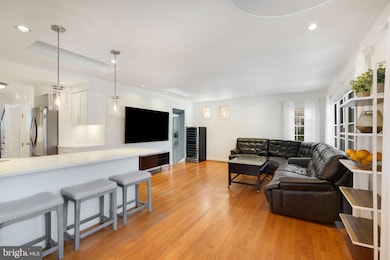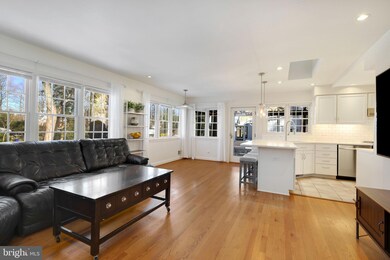
5407 Lambeth Rd Bethesda, MD 20814
Edgemoor NeighborhoodHighlights
- Colonial Architecture
- Wood Flooring
- No HOA
- Bradley Hills Elementary School Rated A
- Attic
- Formal Dining Room
About This Home
As of March 2025BEST lot and location in downtown Bethesda!! Just what you were looking for!!! An exceptional residence radiates warmth, sophistication, and functionality with an array of thoughtfully curated updates. The heart of the home is the chef’s kitchen, which features brand-new stainless steel appliances, exquisite Quartz countertops, and elegant finishes that seamlessly marry style and practicality. Adjacent to the kitchen, a formal dining room offers a welcoming space for hosting memorable gatherings, while a sunlit home office with direct outdoor access provides the perfect combination of comfort and convenience. The living room, centered around a cozy fireplace, creates an inviting atmosphere to relax and unwind.
Upstairs, the primary suite serves as a serene, remodeled spa-like retreat, complete with an oversized shower, a luxurious soaking tub, and dual vanities for added comfort. A spacious, light-filled second bedroom complements the upper level, offering charm and versatility.
Designed for both entertaining and everyday living, this home offers an array of inviting spaces, including a skylit screened-in porch overlooking a sprawling, fully fenced backyard—an ideal space for outdoor relaxation, gatherings, or play. The full basement enhances the home’s practicality, with a brand-new washer and dryer alongside abundant storage spaces.
Situated in a prime Bethesda location, this property is just a stroll away from the Bethesda Metro and the vibrant shopping, dining, and entertainment options of downtown Bethesda. Welcome to 5407 Lambeth Road where elegance meets comfort, designed to suit your lifestyle. And best of all….. 2 and a quarter percent assumable loan!!!
Home Details
Home Type
- Single Family
Est. Annual Taxes
- $13,636
Year Built
- Built in 1941
Lot Details
- 9,664 Sq Ft Lot
- South Facing Home
- Level Lot
- Back Yard Fenced and Front Yard
- Property is zoned R60
Home Design
- Colonial Architecture
- Brick Exterior Construction
- Slab Foundation
- Plaster Walls
- Slate Roof
- Asphalt Roof
Interior Spaces
- Property has 3 Levels
- Skylights
- Wood Burning Fireplace
- Family Room Off Kitchen
- Formal Dining Room
- Wood Flooring
- Attic
Kitchen
- Eat-In Kitchen
- Double Oven
- Built-In Range
- Dishwasher
- Disposal
Bedrooms and Bathrooms
- 2 Bedrooms
Laundry
- Dryer
- Washer
Partially Finished Basement
- Connecting Stairway
- Laundry in Basement
Parking
- 2 Parking Spaces
- 2 Driveway Spaces
Outdoor Features
- Screened Patio
- Porch
Schools
- Bradley Hills Elementary School
- Thomas W. Pyle Middle School
- Walt Whitman High School
Utilities
- Central Heating and Cooling System
- Cooling System Utilizes Natural Gas
- 60+ Gallon Tank
Community Details
- No Home Owners Association
- Greenwich Forest Subdivision
Listing and Financial Details
- Tax Lot 4
- Assessor Parcel Number 160700496064
Map
Home Values in the Area
Average Home Value in this Area
Property History
| Date | Event | Price | Change | Sq Ft Price |
|---|---|---|---|---|
| 03/28/2025 03/28/25 | Sold | $1,620,000 | +4.9% | $823 / Sq Ft |
| 01/16/2025 01/16/25 | For Sale | $1,545,000 | 0.0% | $785 / Sq Ft |
| 01/15/2025 01/15/25 | Price Changed | $1,545,000 | +35.5% | $785 / Sq Ft |
| 11/30/2020 11/30/20 | Sold | $1,140,000 | -3.4% | $502 / Sq Ft |
| 10/14/2020 10/14/20 | Pending | -- | -- | -- |
| 10/09/2020 10/09/20 | For Sale | $1,180,000 | -- | $520 / Sq Ft |
Tax History
| Year | Tax Paid | Tax Assessment Tax Assessment Total Assessment is a certain percentage of the fair market value that is determined by local assessors to be the total taxable value of land and additions on the property. | Land | Improvement |
|---|---|---|---|---|
| 2024 | $13,636 | $1,121,000 | $727,200 | $393,800 |
| 2023 | $12,231 | $1,060,567 | $0 | $0 |
| 2022 | $10,998 | $1,000,133 | $0 | $0 |
| 2021 | $10,260 | $939,700 | $692,500 | $247,200 |
| 2020 | $20,157 | $926,100 | $0 | $0 |
| 2019 | $9,891 | $912,500 | $0 | $0 |
| 2018 | $9,727 | $898,900 | $659,500 | $239,400 |
| 2017 | $9,752 | $883,100 | $0 | $0 |
| 2016 | $7,432 | $867,300 | $0 | $0 |
| 2015 | $7,432 | $851,500 | $0 | $0 |
| 2014 | $7,432 | $806,733 | $0 | $0 |
Mortgage History
| Date | Status | Loan Amount | Loan Type |
|---|---|---|---|
| Previous Owner | $1,091,218 | VA | |
| Previous Owner | $296,000 | Stand Alone Second | |
| Previous Owner | $270,000 | Stand Alone Second | |
| Previous Owner | $270,000 | Stand Alone Second |
Deed History
| Date | Type | Sale Price | Title Company |
|---|---|---|---|
| Deed | $1,620,000 | Paragon Title | |
| Deed | $1,620,000 | Paragon Title | |
| Deed | -- | None Listed On Document | |
| Deed | $1,140,000 | Covenant Title & Escrow Llc | |
| Deed | $1,300,000 | None Available | |
| Deed | $350,000 | -- |
Similar Homes in Bethesda, MD
Source: Bright MLS
MLS Number: MDMC2158772
APN: 07-00496064
- 5505 Charlcote Rd
- 5507 Charlcote Rd
- 5600 Huntington Pkwy
- 5601 Huntington Pkwy
- 7820 Custer Rd
- 8409 Old Georgetown Rd
- 7805 Moorland Ln
- 8104 Old Georgetown Rd
- 8206 Hampden Ln
- 8012 Hampden Ln
- 5510 Roosevelt St
- 8108 Hampden Ln
- 5605 Glenwood Rd
- 5000 Battery Ln Unit 207
- 5000 Battery Ln Unit 905
- 4977 Battery Ln Unit 813
- 8315 N Brook Ln
- 5420 Moorland Ln
- 7611 Fairfax Rd
- 5731 Bradley Blvd
