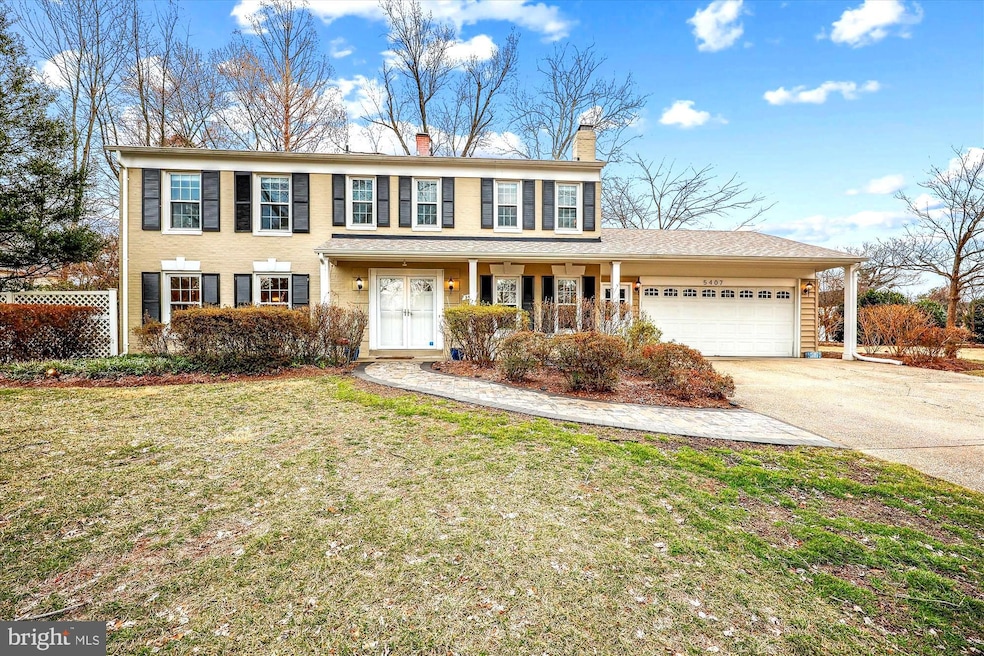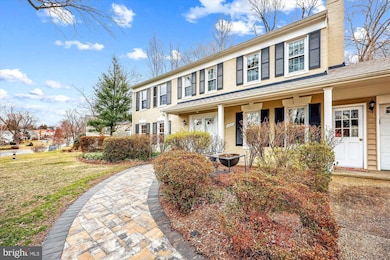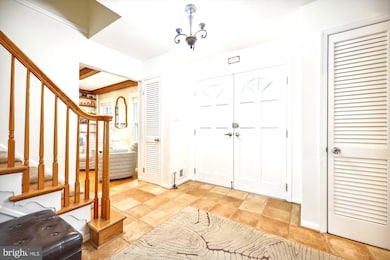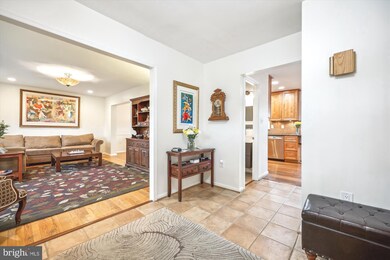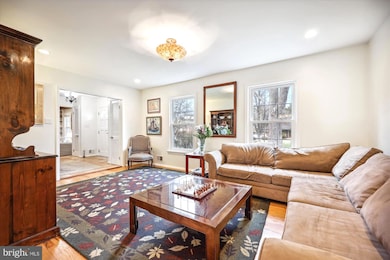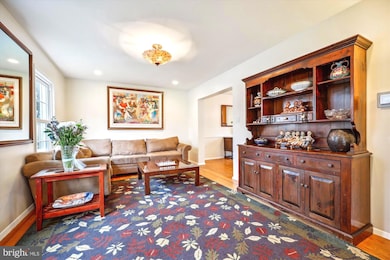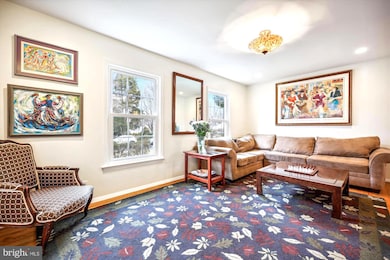
5407 Marlin St Rockville, MD 20853
Flower Valley NeighborhoodHighlights
- Gourmet Kitchen
- View of Trees or Woods
- Secluded Lot
- Flower Valley Elementary School Rated A
- Colonial Architecture
- Recreation Room
About This Home
As of April 2025Welcome to this fabulous, sun-filled move-in ready, 3366 ft.², four bedroom, 2.5 bath rare colonial with two car attached garage located in popular Manor Lake! Freshly painted in 2024, this home boasts Brazilian hardwood floors in the updated kitchen with 42 inch maple cabinets, Kitchen Aid stainless steel appliances, granite countertops, built-in wine rack, and a walk-in butler’s pantry. Window filled sunroom/breakfast area off the kitchen with sliding glass doors that lead to a secluded fenced-in picturesque backyard with beautiful flowers and flowering trees. (See pics) The laundry room is on the main level with access to the garage, provides ample storage, along with a laundry chute from the upstairs primary bedroom! Off of the foyer is a beautiful step-down, family room with wooden beam ceilings and built-in shelving on either side of the brick floor-to-ceiling wood-burning fireplace. The spacious living room has hardwood floors with an adjacent formal dining room with both crown and chair molding with a bay window and view of the backyard. The main floor also has a lovely updated powder room. Carpeting is on the stairs and hallways, as well as the lower finished level, where you will find built-in shelving, a tremendous amount of space for additional entertainment and separate storage room. Upstairs has hardwood floors in all 4 bedrooms and the sitting room/study/nursery. The hallway bathroom has a tub shower combo and primary en-suite bathroom with double vanities, large soaking tub, and separate walk-in shower. Walking distance to Lakes Frank and Needwood, shopping, restaurants, access to the metro and schools. Fabulous neighborhood with community events, parades, and local pool you can walk/bike to! Updates include: New front Flagstone walkway (2024), new roof with 50 yr. warranty (2022), new siding (2022), new gutters/downspouts. (2022), and new Trane HVAC (2022). House is being sold in “as is “condition but has been very well-maintained!
Home Details
Home Type
- Single Family
Est. Annual Taxes
- $8,276
Year Built
- Built in 1968
Lot Details
- 0.35 Acre Lot
- Partially Fenced Property
- Wood Fence
- Extensive Hardscape
- Secluded Lot
- Level Lot
- Backs to Trees or Woods
- Back Yard
- Property is in excellent condition
- Property is zoned R90
Parking
- 2 Car Direct Access Garage
- Front Facing Garage
- Garage Door Opener
- Driveway
Home Design
- Colonial Architecture
- Bump-Outs
- Brick Exterior Construction
- Composition Roof
- Vinyl Siding
- Active Radon Mitigation
Interior Spaces
- Property has 3 Levels
- Traditional Floor Plan
- Built-In Features
- Chair Railings
- Crown Molding
- Beamed Ceilings
- Ceiling Fan
- Recessed Lighting
- Wood Burning Fireplace
- Screen For Fireplace
- Fireplace Mantel
- Window Treatments
- Sliding Doors
- Entrance Foyer
- Family Room
- Sitting Room
- Living Room
- Formal Dining Room
- Recreation Room
- Sun or Florida Room
- Storage Room
- Views of Woods
Kitchen
- Gourmet Kitchen
- Breakfast Room
- Butlers Pantry
- Built-In Oven
- Gas Oven or Range
- Built-In Range
- Stove
- Range Hood
- Built-In Microwave
- Dishwasher
- Stainless Steel Appliances
- Disposal
Flooring
- Wood
- Carpet
- Ceramic Tile
Bedrooms and Bathrooms
- 4 Bedrooms
- En-Suite Primary Bedroom
- En-Suite Bathroom
- Walk-In Closet
Laundry
- Laundry on main level
- Dryer
- Washer
- Laundry Chute
Finished Basement
- Connecting Stairway
- Natural lighting in basement
Outdoor Features
- Patio
Utilities
- Forced Air Heating and Cooling System
- Vented Exhaust Fan
- Hot Water Heating System
- Natural Gas Water Heater
Community Details
- No Home Owners Association
- Manor Lake Subdivision
Listing and Financial Details
- Tax Lot 45
- Assessor Parcel Number 160800750054
Map
Home Values in the Area
Average Home Value in this Area
Property History
| Date | Event | Price | Change | Sq Ft Price |
|---|---|---|---|---|
| 04/04/2025 04/04/25 | Sold | $850,000 | +2.4% | $286 / Sq Ft |
| 03/11/2025 03/11/25 | Pending | -- | -- | -- |
| 03/06/2025 03/06/25 | For Sale | $829,900 | +53.7% | $279 / Sq Ft |
| 05/15/2012 05/15/12 | Sold | $540,000 | -1.8% | $237 / Sq Ft |
| 03/27/2012 03/27/12 | Pending | -- | -- | -- |
| 03/21/2012 03/21/12 | For Sale | $550,000 | -- | $242 / Sq Ft |
Tax History
| Year | Tax Paid | Tax Assessment Tax Assessment Total Assessment is a certain percentage of the fair market value that is determined by local assessors to be the total taxable value of land and additions on the property. | Land | Improvement |
|---|---|---|---|---|
| 2024 | $8,276 | $680,000 | $0 | $0 |
| 2023 | $6,933 | $625,400 | $0 | $0 |
| 2022 | $6,014 | $570,800 | $291,000 | $279,800 |
| 2021 | $5,796 | $564,500 | $0 | $0 |
| 2020 | $5,796 | $558,200 | $0 | $0 |
| 2019 | $5,711 | $551,900 | $291,000 | $260,900 |
| 2018 | $5,569 | $538,767 | $0 | $0 |
| 2017 | $5,530 | $525,633 | $0 | $0 |
| 2016 | -- | $512,500 | $0 | $0 |
| 2015 | $5,005 | $510,133 | $0 | $0 |
| 2014 | $5,005 | $507,767 | $0 | $0 |
Mortgage History
| Date | Status | Loan Amount | Loan Type |
|---|---|---|---|
| Open | $760,000 | VA | |
| Closed | $760,000 | VA | |
| Previous Owner | $389,000 | New Conventional | |
| Previous Owner | $405,000 | New Conventional | |
| Previous Owner | $452,000 | Stand Alone Second | |
| Previous Owner | $25,000 | Credit Line Revolving | |
| Previous Owner | $464,000 | Adjustable Rate Mortgage/ARM |
Deed History
| Date | Type | Sale Price | Title Company |
|---|---|---|---|
| Deed | $850,000 | Kvs Title | |
| Deed | $850,000 | Kvs Title | |
| Deed | $540,000 | None Available | |
| Deed | $475,000 | -- | |
| Deed | $475,000 | -- |
Similar Homes in the area
Source: Bright MLS
MLS Number: MDMC2167234
APN: 08-00750054
- 5404 Marlin St
- 14837 Bauer Dr
- 14417 Myer Terrace
- 14703 Myer Terrace
- 5572 Burnside Dr
- 14618 Bauer Dr Unit 7
- 2519 Baltimore Rd Unit 6
- 14416 Parkvale Rd Unit 2
- 14444 Parkvale Rd Unit 3
- 5407 Manorfield Rd
- 14302 Myer Terrace
- 14206 Castaway Dr
- 14217 Briarwood Terrace
- 14112 Flint Rock Rd
- 3 Castaway Ct
- 2041 Ashleigh Woods Ct
- 2048 Deertree Ln
- 4908 Jasmine Dr
- 5 Jasmine Ct
- 14208 Arctic Ave
