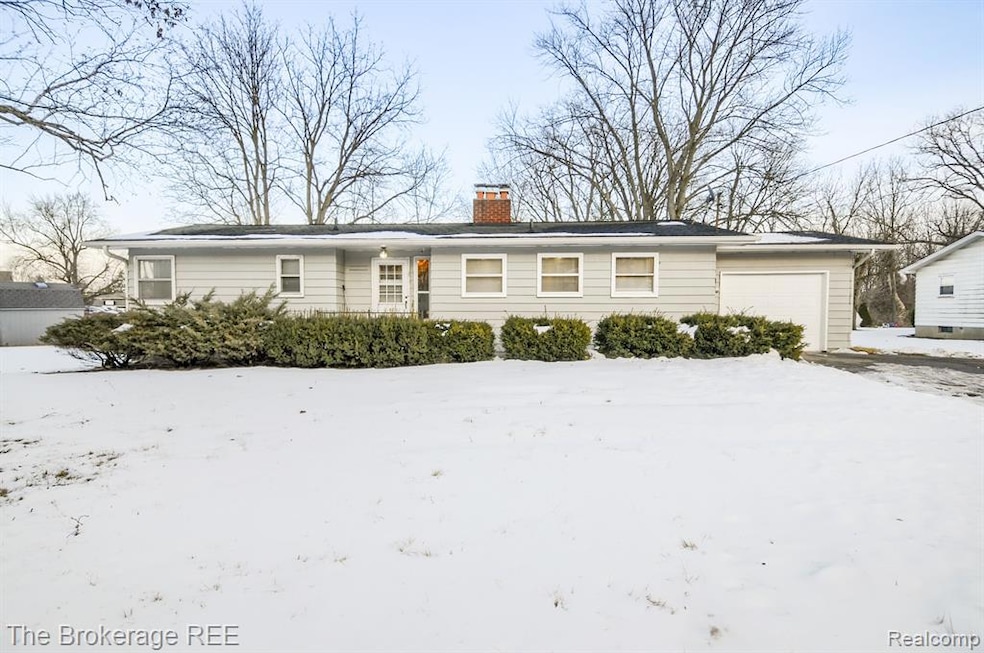
$224,800
- 3 Beds
- 1.5 Baths
- 1,518 Sq Ft
- 5345 Fern Ave
- Grand Blanc, MI
Room to Roam, centrally located in desirable Hillcrest Gardens on an oversized 67x244 lot. Front elevation features relaxing covered porch. Updated entry door opens to expansive livingroom with hardwood flooring. Updated kitchen boasts stanless steel appliances opens to familyroom with cozy fireplace. All bedrooms with hardwood flooring. 1.5 updated first floor baths and convenient 1st floor
Doug Shaw RE/MAX First
