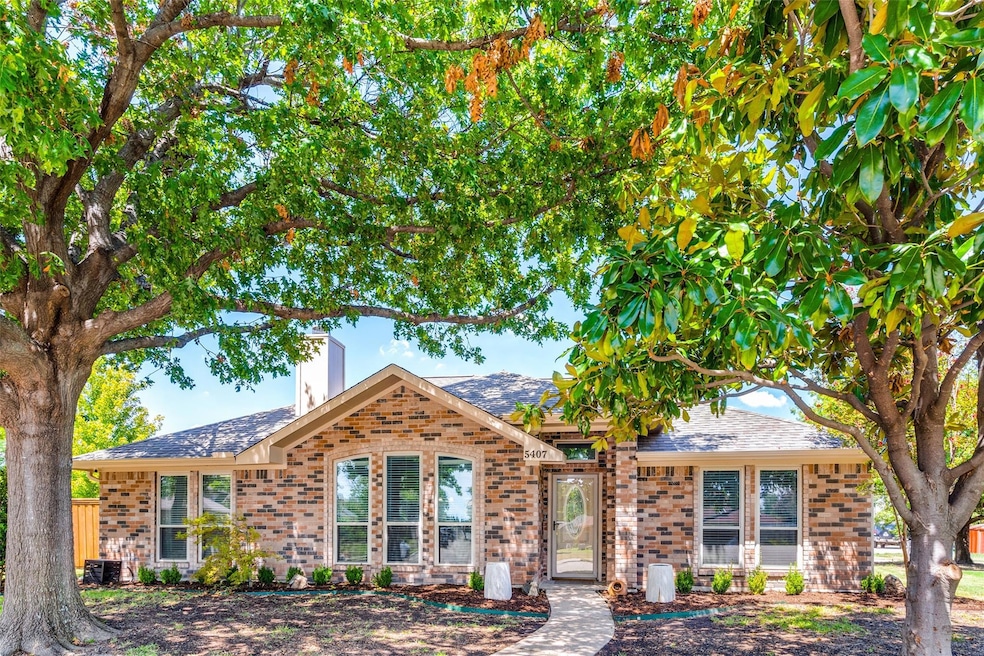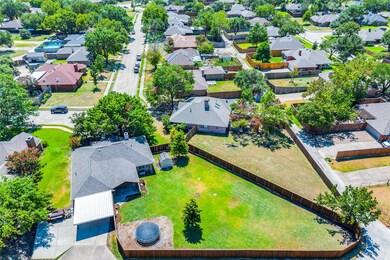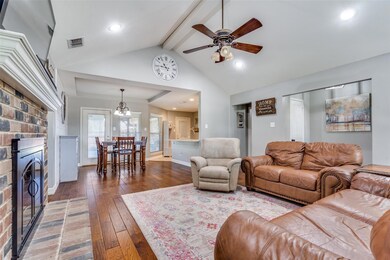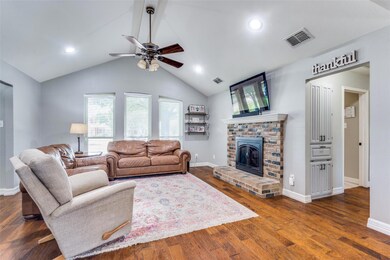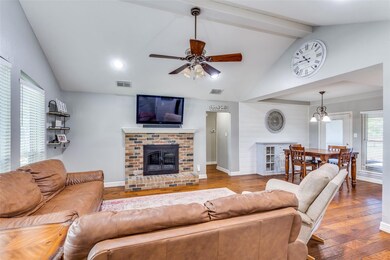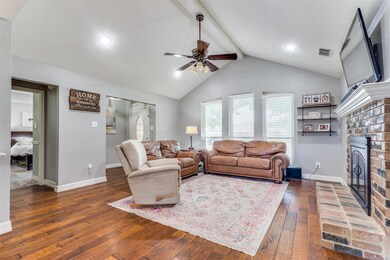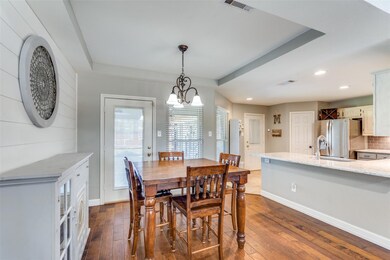
5407 Spring Creek Dr Sachse, TX 75048
Highlights
- Parking available for a boat
- Traditional Architecture
- Outdoor Living Area
- Open Floorplan
- Wood Flooring
- Granite Countertops
About This Home
As of November 2024Discover this meticulously updated 3-bedroom, 2-bathroom open floor plan home in the highly sought-after Sachse, TX, with the added benefit of no HOA. This stunning property is conveniently located near Firewheel Mall, The Station in Sachse, and George Bush Hwy, ensuring a quick and easy commute.
The home sits on an oversized pie-shaped lot, offering ample space for a future pool or other outdoor activities. The extended driveway provides generous parking for a boat or RV, complemented by a carport for additional covered parking.
Recent upgrades include: restained board-on-board cedar fence, a covered cedar outdoor patio, a new roof 2024, exterior repainting, a new AC unit and water heater installed in 2023. The bathrooms have been tastefully updated with granite countertops, while the kitchen features a modern open floor plan accented with quartz countertops.
This exceptional property seamlessly blends comfort, style, and convenience, making it the perfect place to call home.
Last Agent to Sell the Property
Coldwell Banker Apex, REALTORS Brokerage Phone: 972-400-0278 License #0623558

Home Details
Home Type
- Single Family
Est. Annual Taxes
- $5,035
Year Built
- Built in 1986
Lot Details
- 0.37 Acre Lot
- Dog Run
- Privacy Fence
- Wood Fence
- Landscaped
- Interior Lot
- Sprinkler System
- Large Grassy Backyard
Parking
- 2 Car Attached Garage
- 2 Detached Carport Spaces
- Alley Access
- Rear-Facing Garage
- Garage Door Opener
- Driveway
- Additional Parking
- Parking available for a boat
- RV Access or Parking
Home Design
- Traditional Architecture
- Brick Exterior Construction
- Slab Foundation
- Composition Roof
- Siding
Interior Spaces
- 1,523 Sq Ft Home
- 1-Story Property
- Open Floorplan
- Wired For A Flat Screen TV
- Gas Log Fireplace
- Living Room with Fireplace
Kitchen
- Eat-In Kitchen
- Double Convection Oven
- Electric Oven
- Gas Cooktop
- Microwave
- Dishwasher
- Granite Countertops
- Disposal
Flooring
- Wood
- Carpet
- Ceramic Tile
Bedrooms and Bathrooms
- 3 Bedrooms
- Walk-In Closet
- 2 Full Bathrooms
Laundry
- Laundry in Hall
- Electric Dryer Hookup
Home Security
- Burglar Security System
- Carbon Monoxide Detectors
- Fire and Smoke Detector
Outdoor Features
- Covered patio or porch
- Outdoor Living Area
- Rain Gutters
Schools
- Choice Of Elementary And Middle School
- Choice Of High School
Utilities
- Central Heating and Cooling System
- Heating System Uses Natural Gas
- Individual Gas Meter
- Gas Water Heater
- High Speed Internet
- Cable TV Available
Listing and Financial Details
- Legal Lot and Block 10 / A
- Assessor Parcel Number 480045600A0100000
- $6,504 per year unexempt tax
Community Details
Overview
- Park Lake Estates Subdivision
Recreation
- Community Playground
Map
Home Values in the Area
Average Home Value in this Area
Property History
| Date | Event | Price | Change | Sq Ft Price |
|---|---|---|---|---|
| 11/04/2024 11/04/24 | Sold | -- | -- | -- |
| 10/06/2024 10/06/24 | Pending | -- | -- | -- |
| 09/10/2024 09/10/24 | Price Changed | $399,999 | -2.4% | $263 / Sq Ft |
| 08/30/2024 08/30/24 | For Sale | $410,000 | -- | $269 / Sq Ft |
Tax History
| Year | Tax Paid | Tax Assessment Tax Assessment Total Assessment is a certain percentage of the fair market value that is determined by local assessors to be the total taxable value of land and additions on the property. | Land | Improvement |
|---|---|---|---|---|
| 2023 | $5,035 | $289,210 | $80,000 | $209,210 |
| 2022 | $6,920 | $289,210 | $80,000 | $209,210 |
| 2021 | $5,418 | $210,540 | $50,000 | $160,540 |
| 2020 | $5,823 | $222,580 | $50,000 | $172,580 |
| 2019 | $5,954 | $209,890 | $45,000 | $164,890 |
| 2018 | $6,011 | $209,890 | $45,000 | $164,890 |
| 2017 | $5,128 | $178,570 | $45,000 | $133,570 |
| 2016 | $4,566 | $158,970 | $30,000 | $128,970 |
| 2015 | $3,405 | $131,330 | $30,000 | $101,330 |
| 2014 | $3,405 | $126,660 | $25,000 | $101,660 |
Mortgage History
| Date | Status | Loan Amount | Loan Type |
|---|---|---|---|
| Open | $205,000 | New Conventional | |
| Previous Owner | $288,000 | Credit Line Revolving | |
| Previous Owner | $84,800 | New Conventional | |
| Previous Owner | $94,785 | FHA | |
| Previous Owner | $77,761 | Seller Take Back | |
| Previous Owner | $4,458 | FHA | |
| Previous Owner | $77,761 | FHA | |
| Closed | $0 | Assumption |
Deed History
| Date | Type | Sale Price | Title Company |
|---|---|---|---|
| Deed | -- | Independence Title | |
| Interfamily Deed Transfer | -- | Title First National | |
| Vendors Lien | -- | Rtt | |
| Deed | -- | None Listed On Document | |
| Warranty Deed | -- | None Available | |
| Interfamily Deed Transfer | -- | -- | |
| Warranty Deed | -- | -- | |
| Trustee Deed | $75,020 | -- |
Similar Homes in Sachse, TX
Source: North Texas Real Estate Information Systems (NTREIS)
MLS Number: 20715348
APN: 480045600A0100000
- 3523 Sachse Rd
- 3644 6th St
- 3412 Blossom Dr
- 4011 Blossom Dr
- 3917 Lillie St
- 4820 Springtree Ln
- 5812 Boone St
- 3910 7th St
- 5014 Brookhollow Dr
- 4916 Brookhollow Dr
- 5507 Alexander St
- 5302 Lee Hutson Ln
- 5107 Lee Hutson Ln
- 4608 Mallard Ln
- 4616 Mallard Ln
- 4106 Missouri St
- 3405 Cedar Brook Ct
- 3303 Cedar Brook Ct
- 3819 Rosewood Ln
- 3202 Clinton St
