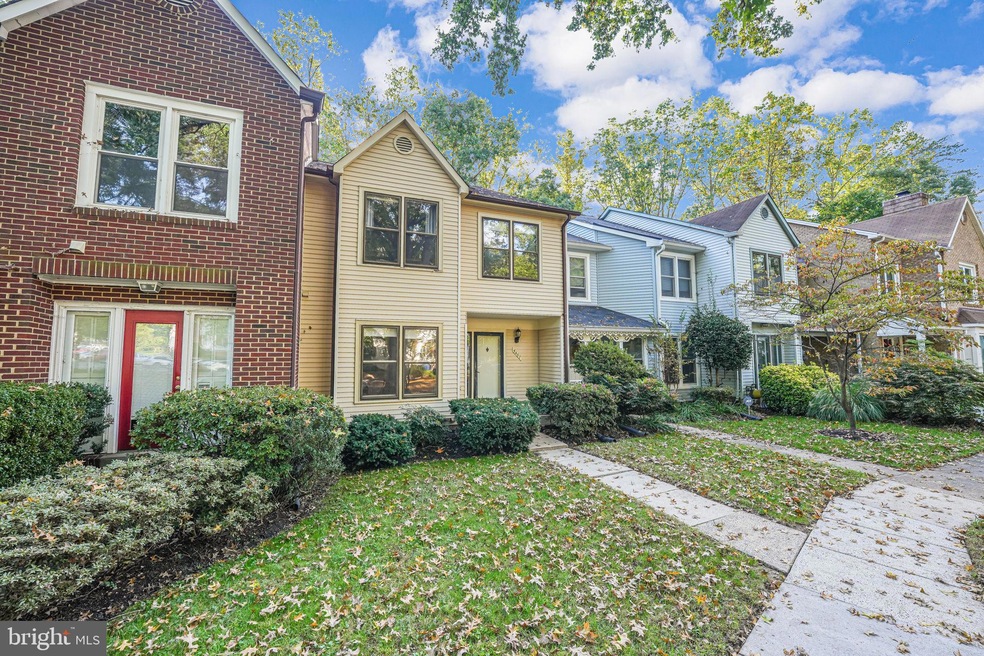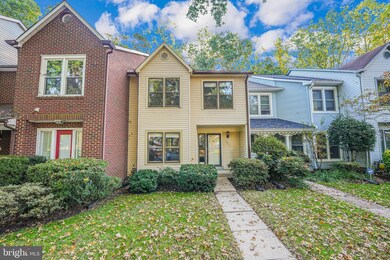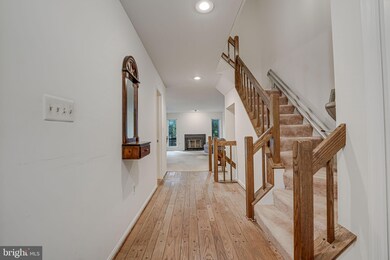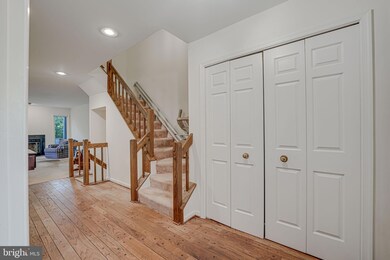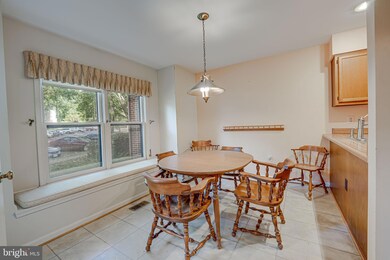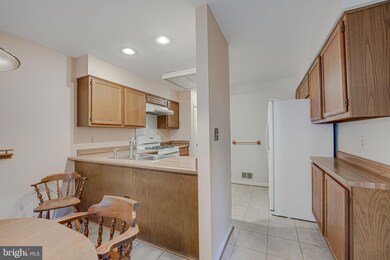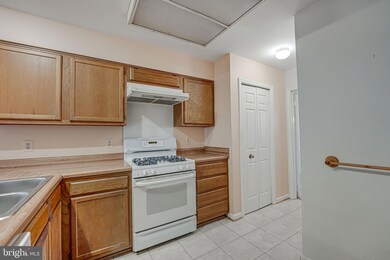
Highlights
- Boat Ramp
- Lake Privileges
- Contemporary Architecture
- Kings Glen Elementary School Rated A-
- Community Lake
- Traditional Floor Plan
About This Home
As of November 2024Discover your tranquil oasis in this charming 3 bedroom, 2 full bath, 2 half bath, 3 level townhome nestled within the sought after Lake Braddock community. Enjoy the convenience of lake access right behind your home, perfect for peaceful strolls and canoeing or kayaking. Retreat to your private outdoor sanctuary with three decks offering stunning views and plenty of space for relaxation. Walkable to Lake Braddock Secondary School as well as Lake Braddock Park, many trails and walking paths, this home offers the perfect combination of privacy and convenience! A perfect commuter location, Braddock Rd/495/Burke VRE are all just a hop away. This home is ready for new owners with the opportunity to make this your dream home and add your personal touch!
Townhouse Details
Home Type
- Townhome
Est. Annual Taxes
- $7,058
Year Built
- Built in 1982
HOA Fees
- $101 Monthly HOA Fees
Home Design
- Contemporary Architecture
- Brick Foundation
- Aluminum Siding
Interior Spaces
- 1,664 Sq Ft Home
- Property has 3 Levels
- Traditional Floor Plan
- 1 Fireplace
- Combination Dining and Living Room
Kitchen
- Breakfast Area or Nook
- Eat-In Kitchen
- Gas Oven or Range
- Built-In Microwave
- Dishwasher
- Disposal
Bedrooms and Bathrooms
- 3 Bedrooms
- Walk-In Closet
Laundry
- Dryer
- Washer
Basement
- English Basement
- Walk-Out Basement
- Exterior Basement Entry
- Natural lighting in basement
Parking
- 2 Open Parking Spaces
- 2 Parking Spaces
- Paved Parking
- On-Street Parking
- Parking Lot
- 2 Assigned Parking Spaces
Schools
- Kings Park Elementary School
- Lake Braddock Secondary Middle School
- Lake Braddock High School
Utilities
- Central Heating and Cooling System
- Natural Gas Water Heater
Additional Features
- Chairlift
- Lake Privileges
- 2,297 Sq Ft Lot
Listing and Financial Details
- Tax Lot 33
- Assessor Parcel Number 0781 17 0033
Community Details
Overview
- Association fees include common area maintenance, management, reserve funds, pool(s), snow removal
- Lake Braddock Subdivision, Sparta Floorplan
- Community Lake
Amenities
- Picnic Area
- Common Area
Recreation
- Boat Ramp
- Tennis Courts
- Community Pool
- Jogging Path
- Bike Trail
Map
Home Values in the Area
Average Home Value in this Area
Property History
| Date | Event | Price | Change | Sq Ft Price |
|---|---|---|---|---|
| 11/20/2024 11/20/24 | Sold | $602,000 | +0.3% | $362 / Sq Ft |
| 10/15/2024 10/15/24 | Pending | -- | -- | -- |
| 10/10/2024 10/10/24 | For Sale | $600,000 | -- | $361 / Sq Ft |
Tax History
| Year | Tax Paid | Tax Assessment Tax Assessment Total Assessment is a certain percentage of the fair market value that is determined by local assessors to be the total taxable value of land and additions on the property. | Land | Improvement |
|---|---|---|---|---|
| 2024 | $7,058 | $609,220 | $206,000 | $403,220 |
| 2023 | $6,337 | $561,550 | $186,000 | $375,550 |
| 2022 | $6,179 | $540,370 | $186,000 | $354,370 |
| 2021 | $6,012 | $512,320 | $173,000 | $339,320 |
| 2020 | $6,053 | $511,420 | $173,000 | $338,420 |
| 2019 | $5,789 | $489,100 | $153,000 | $336,100 |
| 2018 | $5,455 | $474,330 | $153,000 | $321,330 |
| 2017 | $5,185 | $446,560 | $146,000 | $300,560 |
| 2016 | $4,921 | $424,810 | $133,000 | $291,810 |
| 2015 | $4,639 | $415,710 | $133,000 | $282,710 |
| 2014 | $4,359 | $391,460 | $133,000 | $258,460 |
Mortgage History
| Date | Status | Loan Amount | Loan Type |
|---|---|---|---|
| Open | $541,800 | New Conventional | |
| Previous Owner | $95,500 | New Conventional |
Deed History
| Date | Type | Sale Price | Title Company |
|---|---|---|---|
| Deed | $602,000 | Cardinal Title | |
| Gift Deed | -- | None Available |
Similar Homes in the area
Source: Bright MLS
MLS Number: VAFX2205532
APN: 0781-17-0033
- 5418 Lighthouse Ln
- 5490 Lighthouse Ln
- 5518 Kendrick Ln
- 5305 Dunleer Ln
- 9525 Kirkfield Rd
- 5542 Hollins Ln
- 5234 Capon Hill Place
- 5213 Bradfield Dr
- 9322 Old Burke Lake Rd
- 5711 Crownleigh Ct
- 9338 Lee St
- 5614 Stillwater Ct
- 9864 High Water Ct
- 9004 Advantage Ct
- 9005 Advantage Ct
- 9210 Byron Terrace
- 4951 Tibbitt Ln
- 5302 Pommeroy Dr
- 9769 Lakepointe Dr
- 5116 Thackery Ct
