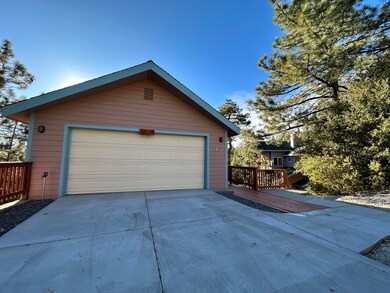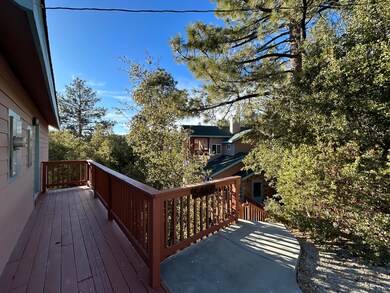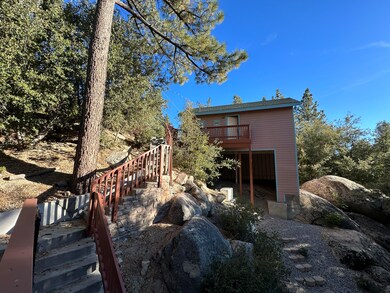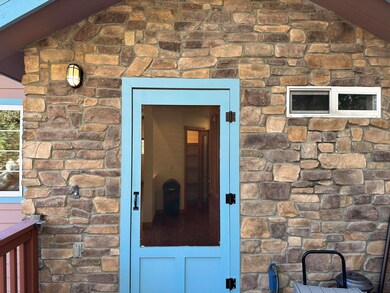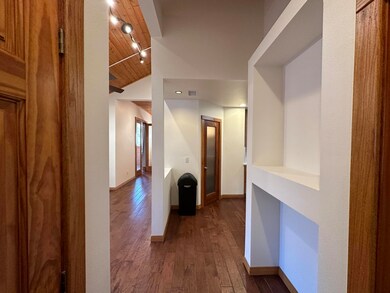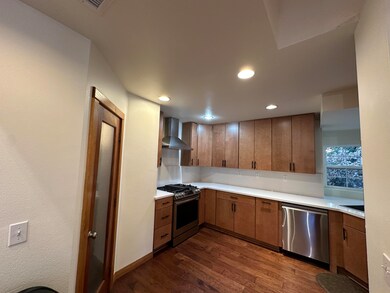
54071 Northridge Dr Idyllwild-Pine Cove, CA 92549
Highlights
- Primary Bedroom Suite
- Deck
- Vaulted Ceiling
- View of Trees or Woods
- Living Room with Fireplace
- Secondary bathroom tub or shower combo
About This Home
As of February 2024Hilltop Hideaway. Welcome home to your Hilltop Hideaway. As you drive up you have the 2 car detached garage, with workshop space at the back. Down the steps to your hideaway you are greeted by the front porch. The main floor features an updated kitchen with brand new appliances, counters, walk in pantry. The living room features a floor to ceiling rock fireplace and a bay window. The main floor is complete with the dining room and an additional room for an at home office or additional bedroom. Up the stairs to the top floor is the primary bedroom with vaulted ceiling, 2 walk in closets, covered patio with screens for winter enjoyment, full bathroom with separate tub/shower and dual sinks. On the lowest level you have the Laundry room, 2 bedrooms each with their own access to the lower deck, as well as a bathroom with over sized shower. This house has ample storage options through out the many closets found on each floor. The yard is fully Fenced for your 2 or 4 legged varieties with beautifully situated rock outcroppings and a plethora of oaks and pines. Enjoy Treetop and distant mountain views from the upstairs covered patio, garage workshop and street. Make sure this is at the top of your list.
Last Buyer's Agent
Meagan Greene
Town Real Estate - Idyllwild License #02042321
Home Details
Home Type
- Single Family
Est. Annual Taxes
- $6,869
Year Built
- Built in 2008
Lot Details
- 0.32 Acre Lot
- Cul-De-Sac
- Fenced
- Private Yard
Property Views
- Woods
- Mountain
Home Design
- Composition Shingle Roof
Interior Spaces
- 2,062 Sq Ft Home
- 1-Story Property
- Vaulted Ceiling
- Ceiling Fan
- Wood Burning Fireplace
- Stone Fireplace
- Entryway
- Living Room with Fireplace
- 3 Fireplaces
- Dining Room
- Bonus Room
Kitchen
- Walk-In Pantry
- Gas Range
- Range Hood
- Dishwasher
Flooring
- Laminate
- Tile
Bedrooms and Bathrooms
- 3 Bedrooms
- Primary Bedroom Suite
- Linen Closet
- Walk-In Closet
- Secondary bathroom tub or shower combo
Laundry
- Laundry Room
- Dryer
- Washer
Parking
- 2 Car Detached Garage
- Driveway
Outdoor Features
- Balcony
- Deck
- Covered patio or porch
Utilities
- Forced Air Heating System
- Heating System Uses Wood
- Heating System Uses Propane
- Septic Tank
Listing and Financial Details
- Assessor Parcel Number 563030009
Map
Home Values in the Area
Average Home Value in this Area
Property History
| Date | Event | Price | Change | Sq Ft Price |
|---|---|---|---|---|
| 02/26/2024 02/26/24 | Sold | $640,000 | -5.2% | $310 / Sq Ft |
| 02/15/2024 02/15/24 | Pending | -- | -- | -- |
| 12/13/2023 12/13/23 | For Sale | $675,000 | +22.7% | $327 / Sq Ft |
| 11/13/2020 11/13/20 | Sold | $550,000 | -1.8% | $267 / Sq Ft |
| 09/24/2020 09/24/20 | Pending | -- | -- | -- |
| 08/15/2020 08/15/20 | For Sale | $560,000 | +21.7% | $272 / Sq Ft |
| 05/30/2018 05/30/18 | Sold | $460,000 | 0.0% | $223 / Sq Ft |
| 05/30/2018 05/30/18 | Sold | $460,000 | -4.0% | $223 / Sq Ft |
| 04/21/2018 04/21/18 | Pending | -- | -- | -- |
| 04/19/2018 04/19/18 | Pending | -- | -- | -- |
| 01/23/2018 01/23/18 | For Sale | $479,000 | 0.0% | $232 / Sq Ft |
| 01/02/2018 01/02/18 | For Sale | $479,000 | +54.5% | $232 / Sq Ft |
| 10/06/2015 10/06/15 | Sold | $310,000 | +0.3% | $150 / Sq Ft |
| 05/12/2015 05/12/15 | Pending | -- | -- | -- |
| 03/10/2015 03/10/15 | Price Changed | $309,000 | -6.1% | $150 / Sq Ft |
| 01/22/2015 01/22/15 | Price Changed | $329,000 | -5.7% | $160 / Sq Ft |
| 12/08/2014 12/08/14 | Price Changed | $349,000 | -5.4% | $169 / Sq Ft |
| 11/05/2014 11/05/14 | Price Changed | $369,000 | -15.2% | $179 / Sq Ft |
| 08/15/2014 08/15/14 | For Sale | $435,000 | 0.0% | $211 / Sq Ft |
| 09/15/2013 09/15/13 | Rented | $1,800 | -9.5% | -- |
| 08/27/2013 08/27/13 | Under Contract | -- | -- | -- |
| 09/30/2012 09/30/12 | For Rent | $1,988 | -- | -- |
Tax History
| Year | Tax Paid | Tax Assessment Tax Assessment Total Assessment is a certain percentage of the fair market value that is determined by local assessors to be the total taxable value of land and additions on the property. | Land | Improvement |
|---|---|---|---|---|
| 2023 | $6,869 | $572,219 | $69,706 | $502,513 |
| 2022 | $6,673 | $561,000 | $68,340 | $492,660 |
| 2021 | $6,546 | $550,000 | $67,000 | $483,000 |
| 2020 | $5,694 | $478,583 | $69,706 | $408,877 |
| 2019 | $5,553 | $469,200 | $68,340 | $400,860 |
| 2018 | $3,833 | $322,523 | $90,306 | $232,217 |
| 2017 | $3,769 | $316,200 | $88,536 | $227,664 |
| 2016 | $3,742 | $310,000 | $86,800 | $223,200 |
| 2015 | $4,557 | $377,000 | $117,000 | $260,000 |
| 2014 | $4,439 | $377,000 | $117,000 | $260,000 |
Mortgage History
| Date | Status | Loan Amount | Loan Type |
|---|---|---|---|
| Open | $374,000 | New Conventional | |
| Previous Owner | $495,000 | New Conventional | |
| Previous Owner | $437,000 | New Conventional | |
| Previous Owner | $414,000 | New Conventional | |
| Previous Owner | $410,000 | Construction | |
| Previous Owner | $401,250 | Construction | |
| Previous Owner | $22,500 | Seller Take Back |
Deed History
| Date | Type | Sale Price | Title Company |
|---|---|---|---|
| Grant Deed | $640,000 | Lawyers Title | |
| Grant Deed | $550,000 | Ticor Title Company | |
| Grant Deed | $460,000 | Lawyers Title | |
| Quit Claim Deed | -- | Lawyers Title | |
| Interfamily Deed Transfer | -- | None Available | |
| Grant Deed | $310,000 | Lawyers Title | |
| Grant Deed | $120,000 | Chicago Title Co | |
| Grant Deed | $35,000 | Fidelity National Title | |
| Grant Deed | -- | Fidelity National Title | |
| Grant Deed | $30,000 | Fnt | |
| Grant Deed | -- | First American Title Ins Co |
Similar Homes in the area
Source: California Desert Association of REALTORS®
MLS Number: 219104117
APN: 563-030-009
- 25370 Point of Rocks Dr
- 25430 Fernleaf Dr
- 25504 Cedar Glen Dr
- 54360 Rockdale Dr
- 53690 Jeffery Pine Rd
- 54350 Jameson Dr
- 25607 Cedar Glen Dr
- 25575 Big Pine St
- 00 Big Pine St
- 53590 Jeffery Pine Rd
- 53590 Jeffrey Pine Rd
- 54560 Craig Hill Dr
- 25689 Cedar Glen Dr
- 25622 Double Tree Dr
- 25585 Alderwood St
- 53600 Rocky Way
- 0 Pine Ridge Rd Unit SW25029303
- 54360 Pine Crest Ave
- 25675 Alderwood St
- 54751 Falling Leaf Dr

