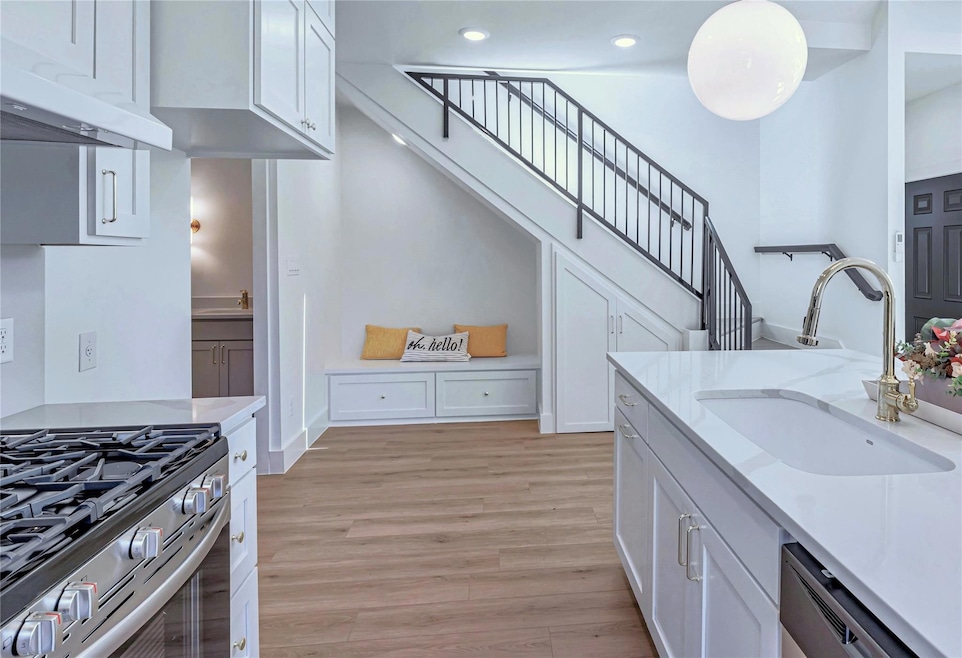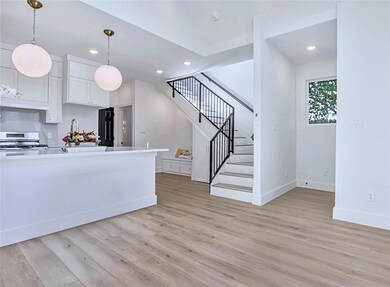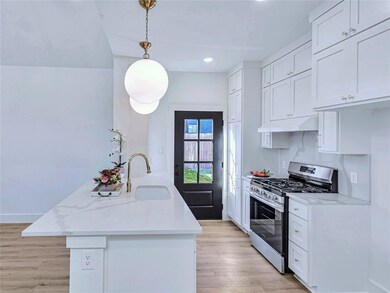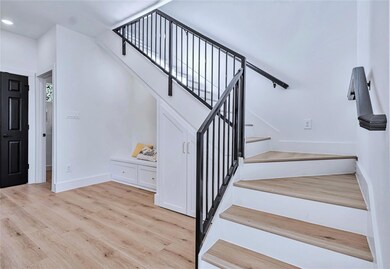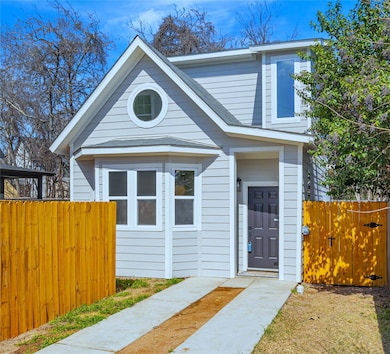
5408 Downs Dr Unit 2 Austin, TX 78721
East MLK NeighborhoodEstimated payment $2,584/month
Highlights
- New Construction
- Open Floorplan
- Granite Countertops
- Two Primary Bathrooms
- Vaulted Ceiling
- Private Yard
About This Home
Major market position improvement! Experience modern living in this brand-new 2025 construction—a stylish 2-bedroom, 2-bathroom home designed for comfort and efficiency. The open floor plan, vaulted ceilings, and abundant natural light create a bright and spacious feel. The kitchen boasts granite countertops, stainless steel appliances, and ample storage, while wood laminate flooring adds a sleek touch. Washer/dryer hookups provide everyday convenience. Built with energy efficiency in mind, this home features a modern A/C ventilation system, digital thermostats in each room, and high-quality insulation for year-round comfort. There is no HOA involved. Step outside to a private backyard, perfect for relaxation. Ideally located just minutes from Norman-Sims Elementary School and the airport, with downtown Austin only 15 minutes away. Motivated seller—bring your offers!
Listing Agent
Coldwell Banker Realty Brokerage Phone: (360) 798-0069 License #0815903

Open House Schedule
-
Saturday, April 26, 20251:00 to 3:00 pm4/26/2025 1:00:00 PM +00:004/26/2025 3:00:00 PM +00:00Refreshments and snacks will be available during the open house.Add to Calendar
-
Sunday, April 27, 20252:00 to 4:00 pm4/27/2025 2:00:00 PM +00:004/27/2025 4:00:00 PM +00:00Refreshments and snacks will be available during the open house.Add to Calendar
Property Details
Home Type
- Condominium
Est. Annual Taxes
- $4,951
Year Built
- Built in 2025 | New Construction
Lot Details
- Southwest Facing Home
- Wood Fence
- Private Yard
Home Design
- Slab Foundation
- Frame Construction
- Composition Roof
- Cement Siding
Interior Spaces
- 920 Sq Ft Home
- 2-Story Property
- Open Floorplan
- Vaulted Ceiling
- Ceiling Fan
- Insulated Windows
- Living Room
- Storage Room
- Laminate Flooring
- Neighborhood Views
- Smart Thermostat
Kitchen
- Breakfast Area or Nook
- Breakfast Bar
- Free-Standing Gas Range
- Dishwasher
- Stainless Steel Appliances
- Granite Countertops
Bedrooms and Bathrooms
- 2 Bedrooms | 1 Main Level Bedroom
- Walk-In Closet
- Two Primary Bathrooms
- 2 Full Bathrooms
- Separate Shower
Parking
- 1 Parking Space
- Driveway
Eco-Friendly Details
- ENERGY STAR Qualified Equipment
Schools
- Norman-Sims Elementary School
- Kealing Middle School
- Lyndon B Johnson High School
Utilities
- Heating Available
- Natural Gas Connected
- High Speed Internet
Community Details
- No Home Owners Association
- Built by Small House Solutions
- Truman Heights Subdivision
Listing and Financial Details
- Assessor Parcel Number 02112238030000
- Tax Block Block B
Map
Home Values in the Area
Average Home Value in this Area
Tax History
| Year | Tax Paid | Tax Assessment Tax Assessment Total Assessment is a certain percentage of the fair market value that is determined by local assessors to be the total taxable value of land and additions on the property. | Land | Improvement |
|---|---|---|---|---|
| 2024 | -- | $249,843 | $121,500 | $128,343 |
Property History
| Date | Event | Price | Change | Sq Ft Price |
|---|---|---|---|---|
| 04/03/2025 04/03/25 | Price Changed | $389,000 | -2.5% | $423 / Sq Ft |
| 03/24/2025 03/24/25 | Price Changed | $399,000 | -3.9% | $434 / Sq Ft |
| 03/14/2025 03/14/25 | Price Changed | $415,000 | -2.4% | $451 / Sq Ft |
| 03/06/2025 03/06/25 | For Sale | $425,000 | -- | $462 / Sq Ft |
Similar Homes in Austin, TX
Source: Unlock MLS (Austin Board of REALTORS®)
MLS Number: 9632990
APN: 983507
- 5408 Downs Dr Unit 1
- 5323 Downs Dr
- 5301 Downs Dr Unit A
- 5212 Downs Dr
- 1314 Delano St
- 1220 Fort Branch Blvd
- 1310 Delano St
- 1616 Webberville Rd Unit A
- 1229 Delano St Unit 2
- 1229 Delano St Unit 1
- 1231 Delano St Unit 1
- 1302 Delano St Unit B
- 1428 Webberville Rd
- 1912 Bunche Rd Unit B
- 1221 Delano St
- 1811 Webberville Rd Unit 1206
- 5205 Rob Scott St
- 5001 Rob Scott St Unit 2
- 5110 Rob Scott St
- 1216 Delano St Unit 1
