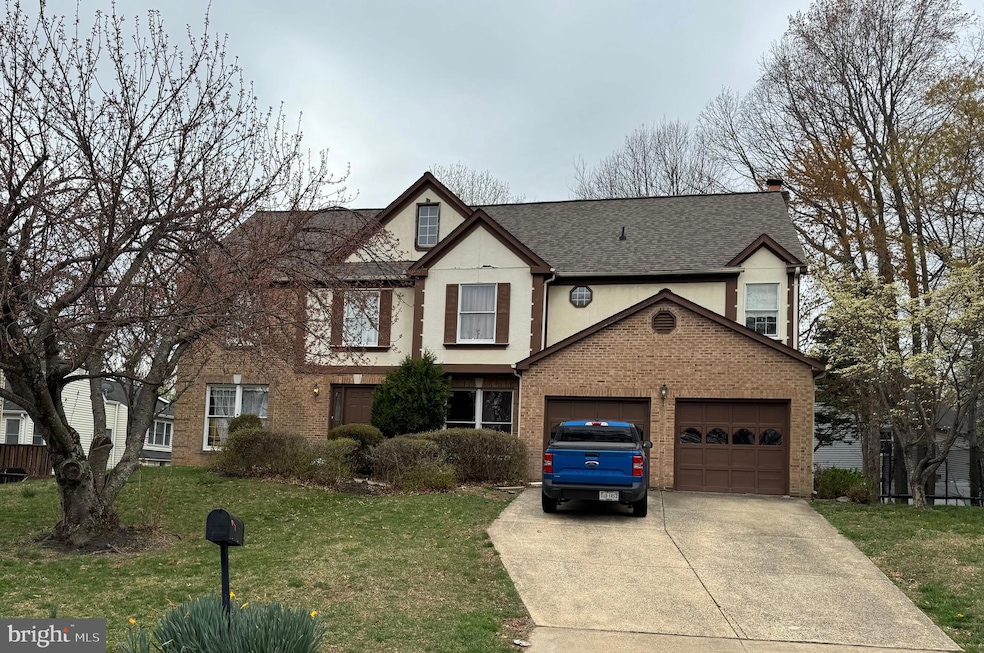
5408 Kennington Place Fairfax, VA 22032
Estimated payment $6,211/month
Highlights
- View of Trees or Woods
- Colonial Architecture
- Recreation Room
- Bonnie Brae Elementary School Rated A-
- Deck
- Cathedral Ceiling
About This Home
Classic Brick-Front Colonial in Sought-After Bartons Grove
Welcome to this elegant and spacious traditional colonial, ideally situated on a quiet cul-de-sac in the desirable Bartons Grove community. Featuring timeless curb appeal with a stately brick front and surrounded by mature trees, this home offers both comfort and convenience across over 4,400 square feet of finished living space.
The expansive primary suite is a true retreat, complete with a generous sitting area, dedicated dressing room, and two oversized cedar-lined walk-in closets. The upper level also boasts a rare walk-in linen closet, providing ample storage.
Designed for everyday ease, the main level showcases a welcoming ceramic tile foyer that flows into the kitchen and breakfast room, while rich hardwood floors and wall-to-wall carpeting provide a warm and inviting ambiance throughout the home. A separate laundry room adds further convenience.
Additional highlights include a fully finished walk-out basement, a two-car attached garage, and a private deck and patio—perfect for outdoor relaxation. Enjoy close proximity to top-rated Robinson Secondary School, Bonnie Brae Elementary, and convenient access to VRE and Metrobus for an easy commute.
Home Details
Home Type
- Single Family
Est. Annual Taxes
- $4,202
Year Built
- Built in 1986
Lot Details
- 9,660 Sq Ft Lot
- Cul-De-Sac
- Property is zoned 130
Parking
- 2 Car Attached Garage
- Garage Door Opener
- Off-Street Parking
Property Views
- Woods
- Garden
Home Design
- Colonial Architecture
- Brick Exterior Construction
- Asphalt Roof
- Aluminum Siding
- Concrete Perimeter Foundation
Interior Spaces
- Property has 2 Levels
- Traditional Floor Plan
- Wet Bar
- Brick Wall or Ceiling
- Cathedral Ceiling
- Heatilator
- Fireplace With Glass Doors
- Screen For Fireplace
- Fireplace Mantel
- Double Pane Windows
- Window Treatments
- Bay Window
- Casement Windows
- Window Screens
- French Doors
- Six Panel Doors
- Entrance Foyer
- Family Room
- Living Room
- Dining Room
- Den
- Recreation Room
- Utility Room
- Home Gym
- Attic Fan
Kitchen
- Country Kitchen
- Breakfast Room
- Built-In Self-Cleaning Double Oven
- Electric Oven or Range
- Cooktop with Range Hood
- Extra Refrigerator or Freezer
- Ice Maker
- Dishwasher
- Trash Compactor
- Disposal
Flooring
- Wood
- Carpet
Bedrooms and Bathrooms
- En-Suite Primary Bedroom
- En-Suite Bathroom
Laundry
- Dryer
- Washer
Finished Basement
- Walk-Out Basement
- Basement Fills Entire Space Under The House
- Rear Basement Entry
- Sump Pump
Outdoor Features
- Deck
- Patio
- Gazebo
Schools
- Bonnie Brae Elementary School
- Robinson Secondary Middle School
- Robinson Secondary High School
Utilities
- Central Air
- Humidifier
- Air Source Heat Pump
- Vented Exhaust Fan
- Underground Utilities
- Water Dispenser
- 60 Gallon+ Electric Water Heater
- Multiple Phone Lines
- Cable TV Available
Community Details
- No Home Owners Association
- Association fees include common area maintenance
- Built by WESTCHESTER HOMES
- Bartons Grove Subdivision, Lafayette Floorplan
Listing and Financial Details
- Coming Soon on 5/1/25
- Tax Lot 23
- Assessor Parcel Number 0772210023
Map
Home Values in the Area
Average Home Value in this Area
Tax History
| Year | Tax Paid | Tax Assessment Tax Assessment Total Assessment is a certain percentage of the fair market value that is determined by local assessors to be the total taxable value of land and additions on the property. | Land | Improvement |
|---|---|---|---|---|
| 2024 | $10,414 | $898,930 | $280,000 | $618,930 |
| 2023 | $9,874 | $875,010 | $280,000 | $595,010 |
| 2022 | $9,238 | $807,830 | $255,000 | $552,830 |
| 2021 | $8,789 | $748,970 | $235,000 | $513,970 |
| 2020 | $8,428 | $712,090 | $230,000 | $482,090 |
| 2019 | $8,309 | $702,090 | $220,000 | $482,090 |
| 2018 | $7,749 | $673,800 | $210,000 | $463,800 |
| 2017 | $7,823 | $673,800 | $210,000 | $463,800 |
| 2016 | $7,351 | $634,540 | $200,000 | $434,540 |
| 2015 | $7,081 | $634,540 | $200,000 | $434,540 |
| 2014 | $7,089 | $636,630 | $200,000 | $436,630 |
Deed History
| Date | Type | Sale Price | Title Company |
|---|---|---|---|
| Deed | $490,000 | -- |
Mortgage History
| Date | Status | Loan Amount | Loan Type |
|---|---|---|---|
| Open | $490,000 | New Conventional |
Similar Homes in Fairfax, VA
Source: Bright MLS
MLS Number: VAFX2232282
APN: 0772-21-0023
- 10212 Grovewood Way
- 5400 New London Park Dr
- 10388 Hampshire Green Ave
- 5364 Laura Belle Ln
- 5569 James Young Way
- 5506 Inverness Woods Ct
- 5250 Ridge Ct
- 5214 Gainsborough Dr
- 5212 Gainsborough Dr
- 10414 Pearl St
- 5512 Starboard Ct
- 5223 Tooley Ct
- 5347 Gainsborough Dr
- 5322 Stonington Dr
- 10316 Collingham Dr
- 5340 Jennifer Dr
- 5319 Stonington Dr
- 10326 Collingham Dr
- 5310 Orchardson Ct
- 10320 Rein Commons Ct Unit 3H
