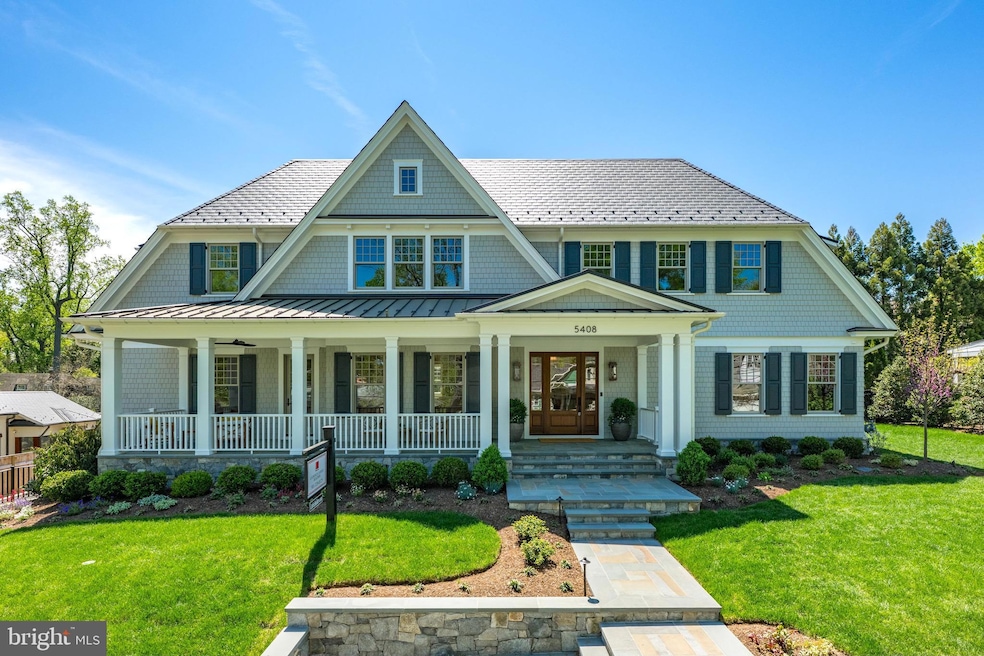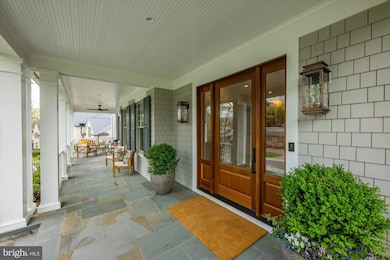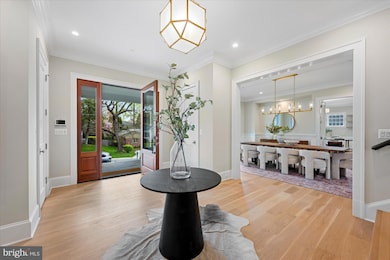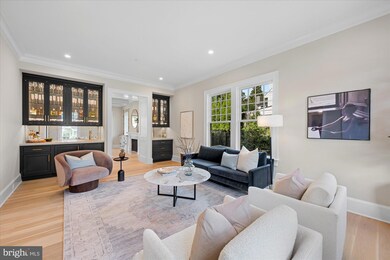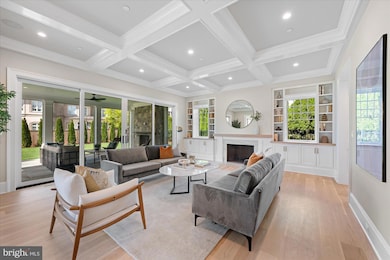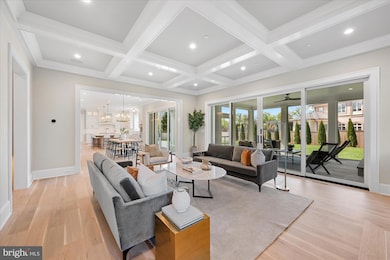
5408 Moorland Ln Bethesda, MD 20814
Edgemoor NeighborhoodEstimated payment $44,207/month
Highlights
- New Construction
- Gourmet Kitchen
- Transitional Architecture
- Bradley Hills Elementary School Rated A
- Open Floorplan
- Wood Flooring
About This Home
Just completed - - gorgeous and ready to tour! Sophisticated new build by Cafritz Builders and designed by GTM Architects, on over 18,000 sq ft lot in the heart of Edgemoor. Gracious floor plan flooded with natural light, main level home office, 5 en-suite bedrooms on 2nd level, inclusive of primary bedroom with large, private balcony. Finished lower level with home gym, three-car attached garage, huge level rear yard with Southern exposure and plenty of room for a pool. Finest details throughout from wide oak hardwood flooring, to beautiful hardware, plumbing fixtures and light fixtures. Just a short stroll to the Edgemoor Club, Metro and downtown shops and restaurants. Whitman cluster. FIRST OPEN HOUSE 4/27, 1pm-3pm.
Open House Schedule
-
Sunday, April 27, 20251:00 to 3:00 pm4/27/2025 1:00:00 PM +00:004/27/2025 3:00:00 PM +00:00First open for this stunning new home. Just completed, staged and stunning.Add to Calendar
Home Details
Home Type
- Single Family
Est. Annual Taxes
- $16,077
Year Built
- Built in 2025 | New Construction
Lot Details
- 0.42 Acre Lot
- Property is in excellent condition
- Property is zoned R90
Parking
- 3 Car Attached Garage
- 6 Driveway Spaces
- Parking Storage or Cabinetry
- Side Facing Garage
Home Design
- Transitional Architecture
- Stone Foundation
- Architectural Shingle Roof
- Stone Siding
- Concrete Perimeter Foundation
- Cedar
Interior Spaces
- Property has 3 Levels
- 1 Elevator
- Open Floorplan
- Built-In Features
- Crown Molding
- Beamed Ceilings
- Tray Ceiling
- Ceiling height of 9 feet or more
- Skylights
- Recessed Lighting
- 2 Fireplaces
- Double Pane Windows
- Wood Frame Window
- Family Room Off Kitchen
- Formal Dining Room
- Wood Flooring
- Laundry on main level
Kitchen
- Gourmet Kitchen
- Built-In Oven
- Gas Oven or Range
- Six Burner Stove
- Built-In Range
- Range Hood
- Built-In Microwave
- Ice Maker
- Dishwasher
- Kitchen Island
- Disposal
Bedrooms and Bathrooms
- Walk-In Closet
Finished Basement
- Garage Access
- Basement with some natural light
Schools
- Bradley Hills Elementary School
- Thomas W. Pyle Middle School
- Walt Whitman High School
Utilities
- Forced Air Heating and Cooling System
- Humidifier
- Back Up Gas Heat Pump System
- Vented Exhaust Fan
- Natural Gas Water Heater
- Municipal Trash
Additional Features
- Accessible Elevator Installed
- Energy-Efficient Appliances
Community Details
- No Home Owners Association
- Built by Cafritz
- Edgemoor Subdivision
Listing and Financial Details
- Tax Lot P4
- Assessor Parcel Number 160700486098
- $984 Front Foot Fee per year
Map
Home Values in the Area
Average Home Value in this Area
Tax History
| Year | Tax Paid | Tax Assessment Tax Assessment Total Assessment is a certain percentage of the fair market value that is determined by local assessors to be the total taxable value of land and additions on the property. | Land | Improvement |
|---|---|---|---|---|
| 2024 | $16,077 | $1,321,200 | $1,321,200 | $0 |
| 2023 | $24,066 | $1,956,733 | $0 | $0 |
| 2022 | $15,190 | $1,884,567 | $0 | $0 |
| 2021 | $14,722 | $1,812,400 | $1,258,200 | $554,200 |
| 2020 | $29,443 | $1,797,433 | $0 | $0 |
| 2019 | $19,588 | $1,782,467 | $0 | $0 |
| 2018 | $19,427 | $1,767,500 | $1,048,400 | $719,100 |
| 2017 | $18,778 | $1,679,100 | $0 | $0 |
| 2016 | $13,733 | $1,590,700 | $0 | $0 |
| 2015 | $13,733 | $1,502,300 | $0 | $0 |
| 2014 | $13,733 | $1,436,700 | $0 | $0 |
Property History
| Date | Event | Price | Change | Sq Ft Price |
|---|---|---|---|---|
| 02/20/2025 02/20/25 | For Sale | $7,695,000 | +138.6% | $981 / Sq Ft |
| 04/14/2023 04/14/23 | Sold | $3,225,000 | -5.1% | $610 / Sq Ft |
| 03/03/2023 03/03/23 | Pending | -- | -- | -- |
| 02/22/2023 02/22/23 | For Sale | $3,400,000 | -- | $643 / Sq Ft |
Deed History
| Date | Type | Sale Price | Title Company |
|---|---|---|---|
| Interfamily Deed Transfer | -- | None Available | |
| Deed | -- | -- | |
| Deed | -- | -- |
Mortgage History
| Date | Status | Loan Amount | Loan Type |
|---|---|---|---|
| Open | $3,220,000 | New Conventional | |
| Closed | $2,225,000 | New Conventional | |
| Closed | $676,400 | New Conventional | |
| Closed | $668,500 | Adjustable Rate Mortgage/ARM | |
| Closed | $684,300 | Stand Alone Second | |
| Closed | $693,000 | Stand Alone Second | |
| Closed | $700,000 | Stand Alone Second |
Similar Homes in the area
Source: Bright MLS
MLS Number: MDMC2166870
APN: 07-00486098
- 5420 Moorland Ln
- 7805 Moorland Ln
- 7611 Fairfax Rd
- 7820 Custer Rd
- 5606 Wilson Ln
- 5206 Wilson Ln
- 5613 Mclean Dr
- 5210 Hampden Ln
- 5731 Bradley Blvd
- 8104 Old Georgetown Rd
- 7819 Exeter Rd
- 7106 Exeter Rd
- 8012 Hampden Ln
- 5600 Huntington Pkwy
- 7211 Radnor Rd
- 7104 Clarden Rd
- 7012 Exeter Rd
- 5601 Huntington Pkwy
- 7708 Radnor Rd
- 5700 Tanglewood Dr
