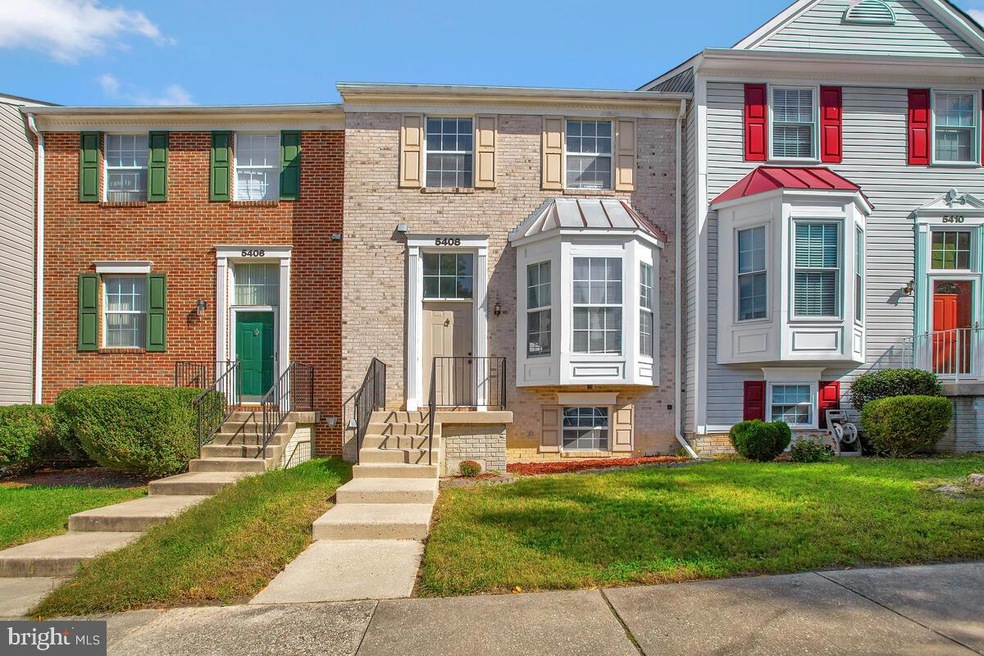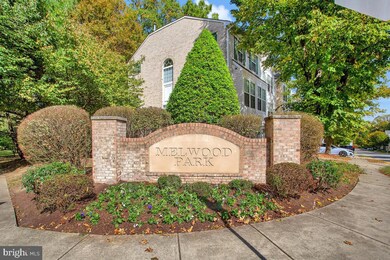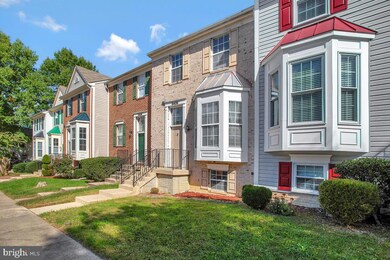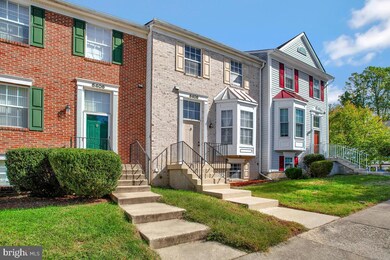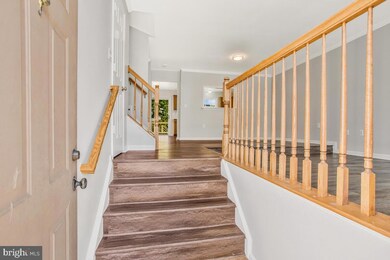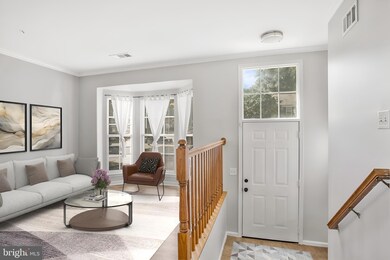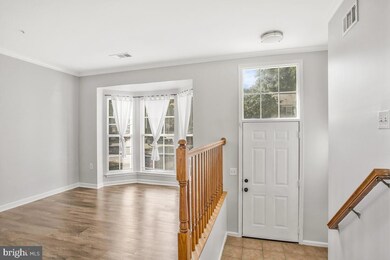
5408 Nacy Lee Ln Upper Marlboro, MD 20772
Westphalia NeighborhoodHighlights
- Colonial Architecture
- Ceiling Fan
- Dogs and Cats Allowed
- Forced Air Heating and Cooling System
About This Home
As of December 2024Welcome to your new townhome! This beautifully refreshed townhome is nestled in the highly desirable Melwood Park neighborhood, just minutes from Joint Base Andrews, Route 4 (Pennsylvania Ave), Suitland Parkway (which leads to Joint Base Boling AFB), Routes 301 (Crain Highway) and 495, offering easy access to Washington, D.C., Annapolis, Virginia, Southern Maryland, National Harbor and more. No car, no worries, ride share services the area. Also, The Bus #20 has routes to Addison Road Station and the Upper Marlboro Courthouse.
Step into the inviting sunken living room, designed for cozy evenings and relaxed gatherings. and enjoy cooking in the open eat-in kitchen featuring an island, stainless steel appliances, and plenty of counter space. The kitchen flows seamlessly onto a spacious deck—ideal for entertaining or unwinding after a long day.
Upstairs, you’ll find a spacious primary suite with vaulted ceilings, an ensuite bath, and French doors, providing a peaceful retreat. The fully finished lower level includes a versatile 4th bedroom, perfect for an office, playroom, or media room, plus a family room that opens to a cozy backyard.
With fresh paint throughout and stunning LVP flooring, this townhome offers a modern, blank canvas for you to make your own.
Last Agent to Sell the Property
IGOLDENONE REALTY AND CONCIERGE LLC License #SP98361159
Townhouse Details
Home Type
- Townhome
Est. Annual Taxes
- $4,564
Year Built
- Built in 1997
Lot Details
- 1,700 Sq Ft Lot
HOA Fees
- $72 Monthly HOA Fees
Home Design
- Colonial Architecture
- Slab Foundation
- Frame Construction
Interior Spaces
- Property has 3 Levels
- Ceiling Fan
Bedrooms and Bathrooms
Finished Basement
- Walk-Out Basement
- Connecting Stairway
- Laundry in Basement
Parking
- Assigned parking located at #31 and 32
- On-Street Parking
- Off-Street Parking
- 2 Assigned Parking Spaces
Schools
- Barack Obama Elementary School
Utilities
- Forced Air Heating and Cooling System
- Natural Gas Water Heater
Listing and Financial Details
- Tax Lot 123
- Assessor Parcel Number 17152933489
Community Details
Overview
- Association fees include common area maintenance
- Melwood Park Subdivision
Pet Policy
- Dogs and Cats Allowed
Map
Home Values in the Area
Average Home Value in this Area
Property History
| Date | Event | Price | Change | Sq Ft Price |
|---|---|---|---|---|
| 12/20/2024 12/20/24 | Sold | $400,000 | -2.4% | $292 / Sq Ft |
| 10/19/2024 10/19/24 | For Sale | $410,000 | +86.4% | $299 / Sq Ft |
| 04/15/2015 04/15/15 | Sold | $220,000 | -4.3% | $160 / Sq Ft |
| 03/16/2015 03/16/15 | Pending | -- | -- | -- |
| 03/16/2015 03/16/15 | Price Changed | $230,000 | +4.5% | $168 / Sq Ft |
| 03/13/2015 03/13/15 | For Sale | $220,000 | -- | $160 / Sq Ft |
Tax History
| Year | Tax Paid | Tax Assessment Tax Assessment Total Assessment is a certain percentage of the fair market value that is determined by local assessors to be the total taxable value of land and additions on the property. | Land | Improvement |
|---|---|---|---|---|
| 2024 | $4,964 | $307,200 | $0 | $0 |
| 2023 | $4,594 | $282,400 | $0 | $0 |
| 2022 | $4,226 | $257,600 | $75,000 | $182,600 |
| 2021 | $4,051 | $245,867 | $0 | $0 |
| 2020 | $3,877 | $234,133 | $0 | $0 |
| 2019 | $4,037 | $222,400 | $100,000 | $122,400 |
| 2018 | $3,950 | $216,533 | $0 | $0 |
| 2017 | $3,863 | $210,667 | $0 | $0 |
| 2016 | -- | $204,800 | $0 | $0 |
| 2015 | $799 | $204,800 | $0 | $0 |
| 2014 | $799 | $204,800 | $0 | $0 |
Mortgage History
| Date | Status | Loan Amount | Loan Type |
|---|---|---|---|
| Open | $15,710 | No Value Available | |
| Open | $392,755 | FHA | |
| Previous Owner | $216,015 | FHA |
Deed History
| Date | Type | Sale Price | Title Company |
|---|---|---|---|
| Deed | $400,000 | None Listed On Document | |
| Deed | $220,000 | Ultimate Title Llc | |
| Deed | $144,540 | -- |
Similar Homes in Upper Marlboro, MD
Source: Bright MLS
MLS Number: MDPG2129124
APN: 15-2933489
- 5805 Richmanor Terrace
- 5435 Cedar Grove Dr
- 5606 Addington Ln
- 11033 Blanton Way Unit B
- 11035 Blanton Way Unit C-STRAUSS A
- 11015 Blanton Way Unit B
- 11041 Blanton Way Unit F
- 10610 Eastland Cir
- 5414 Greenpoint Ln Unit M
- 10731 Blanton Way Unit B
- 4702 Thoroughbred Dr
- 5911 Kaveh Ct
- 10708 Presidential Pkwy
- 10538 Galena Ln
- 5611 Havenwood Ct
- 5613 Havenwood Ct
- 5608 Glover Park Dr
- 9919 Stonewood Ct
- 5329 Greenwich Cir
- 5520 Glover Park Dr
