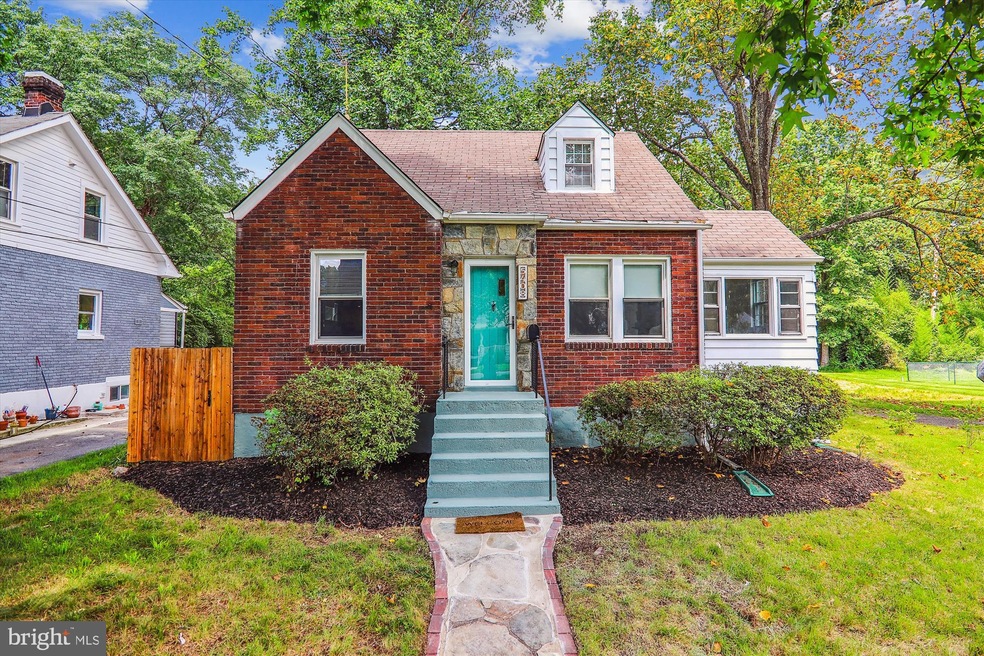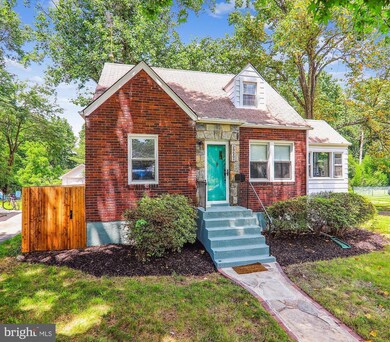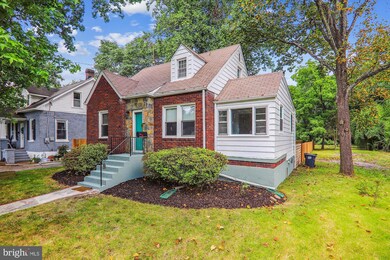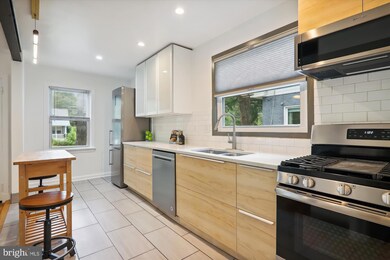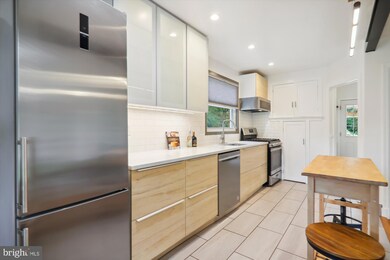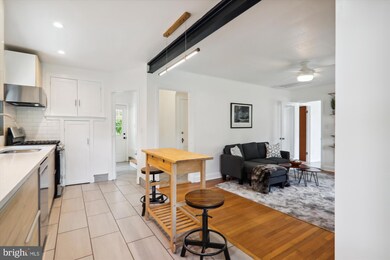
5408 Taylor Rd Riverdale, MD 20737
Riverdale Park NeighborhoodHighlights
- Cape Cod Architecture
- Main Floor Bedroom
- No HOA
- Wood Flooring
- Combination Kitchen and Living
- Upgraded Countertops
About This Home
As of July 2024Welcome to 5408 Taylor Road in the charming town of Riverdale Park! This beautifully updated 3 bedroom, 2 bathroom home is a true gem. The bright open-concept kitchen features quartz countertops, sleek cabinets, ceramic tile, subway tile backsplash, upgraded stainless steel appliances, and a counter-depth refrigerator. The stylish modern bathrooms boast luxurious marble tiled floors and the spacious primary bedroom is located on the main level for your convenience and comfort. Oak hardwood floors flow throughout the home, creating a warm and inviting atmosphere. A cozy den provides a perfect space for relaxation or your very own home office. The in-home washer and dryer add convenience to everyday living and the Mitsubishi A/C split system, installed within the last 4 years, provides comfortable, efficient, and quiet cooling power.
The large fenced backyard is a true oasis, with a covered deck perfect for entertaining or relaxing. Enjoy outdoor activities and gatherings with plenty of room for guests, and unwind by the firepit with a glass of wine in hand. Conveniently located near many public transportation options, including multiple bus lines, the Riverdale MARC station, the future Purple Line station, and the College Park and West Hyattsville Metro stations. Outdoor enthusiasts will love the nearby Anacostia Tributary Trail System, offering scenic pathways and green spaces just moments from your doorstep. Explore all the shops and dining options in the nearby Town Center and Hyattsville Art District! Enjoy local draft beer at the Town Center Market and Beer Garden, indulge in award-winning BBQ at 2Fifty BBQ, dine-in at the ever-popular Busboy and Poets restaurant, or take a trip one mile north to the nearby Whole Foods market and create your own special delicacy! Experience all that Riverdale Park has to offer!
Expand your outdoor living space! The owner is offering a unique opportunity to purchase the partially wooded 1/2 acre vacant lot behind the home for an additional $40,000 - an exceptional value! This lot has been transformed into a private garden oasis, providing a serene and peaceful retreat right off your own backyard.
Don't miss the opportunity to make this stunning home in a vibrant community yours - schedule a showing today!
Home Details
Home Type
- Single Family
Est. Annual Taxes
- $6,078
Year Built
- Built in 1936
Lot Details
- 0.25 Acre Lot
- Property is in very good condition
- Property is zoned R55
Home Design
- Cape Cod Architecture
- Brick Exterior Construction
- Asphalt Roof
- Aluminum Siding
- Concrete Perimeter Foundation
Interior Spaces
- 1,070 Sq Ft Home
- Property has 3 Levels
- Ceiling Fan
- Recessed Lighting
- Combination Kitchen and Living
- Den
Kitchen
- Gas Oven or Range
- Upgraded Countertops
- Disposal
Flooring
- Wood
- Concrete
- Ceramic Tile
Bedrooms and Bathrooms
- Bathtub with Shower
Laundry
- Laundry in unit
- Dryer
- Washer
Partially Finished Basement
- Connecting Stairway
- Rear Basement Entry
Parking
- Driveway
- Off-Street Parking
Utilities
- Multiple cooling system units
- Heating Available
- Programmable Thermostat
- Natural Gas Water Heater
- Phone Available
- Cable TV Available
Additional Features
- ENERGY STAR Qualified Equipment for Heating
- Shed
Community Details
- No Home Owners Association
- Riverdale Park Subdivision
Listing and Financial Details
- Tax Lot 20
- Assessor Parcel Number 17192164770
Map
Home Values in the Area
Average Home Value in this Area
Property History
| Date | Event | Price | Change | Sq Ft Price |
|---|---|---|---|---|
| 07/12/2024 07/12/24 | Sold | $465,000 | +9.4% | $435 / Sq Ft |
| 06/17/2024 06/17/24 | Pending | -- | -- | -- |
| 06/14/2024 06/14/24 | For Sale | $425,000 | 0.0% | $397 / Sq Ft |
| 02/15/2022 02/15/22 | Rented | $2,450 | 0.0% | -- |
| 01/24/2022 01/24/22 | Under Contract | -- | -- | -- |
| 01/05/2022 01/05/22 | For Rent | $2,450 | 0.0% | -- |
| 09/05/2018 09/05/18 | Sold | $290,000 | +7.4% | $271 / Sq Ft |
| 08/08/2018 08/08/18 | Pending | -- | -- | -- |
| 08/03/2018 08/03/18 | For Sale | $270,000 | +8.0% | $252 / Sq Ft |
| 05/31/2013 05/31/13 | Sold | $250,000 | 0.0% | $234 / Sq Ft |
| 04/05/2013 04/05/13 | Pending | -- | -- | -- |
| 03/10/2013 03/10/13 | For Sale | $249,900 | -- | $234 / Sq Ft |
Tax History
| Year | Tax Paid | Tax Assessment Tax Assessment Total Assessment is a certain percentage of the fair market value that is determined by local assessors to be the total taxable value of land and additions on the property. | Land | Improvement |
|---|---|---|---|---|
| 2024 | $6,300 | $299,900 | $101,300 | $198,600 |
| 2023 | $4,847 | $293,600 | $0 | $0 |
| 2022 | $8,827 | $287,300 | $0 | $0 |
| 2021 | $5,772 | $281,000 | $100,600 | $180,400 |
| 2020 | $11,418 | $279,400 | $0 | $0 |
| 2019 | $5,420 | $277,800 | $0 | $0 |
| 2018 | $4,752 | $276,200 | $75,600 | $200,600 |
| 2017 | $4,065 | $236,433 | $0 | $0 |
| 2016 | -- | $196,667 | $0 | $0 |
| 2015 | -- | $156,900 | $0 | $0 |
| 2014 | $3,791 | $156,900 | $0 | $0 |
Mortgage History
| Date | Status | Loan Amount | Loan Type |
|---|---|---|---|
| Open | $441,750 | New Conventional | |
| Previous Owner | $237,200 | New Conventional | |
| Previous Owner | $242,207 | New Conventional | |
| Previous Owner | $199,920 | New Conventional | |
| Previous Owner | $227,500 | Stand Alone Refi Refinance Of Original Loan | |
| Previous Owner | $164,000 | New Conventional |
Deed History
| Date | Type | Sale Price | Title Company |
|---|---|---|---|
| Deed | $465,000 | Preferred Title | |
| Deed | $290,000 | Multiple | |
| Deed | $249,900 | First American Title Ins Co | |
| Deed | -- | -- |
Similar Homes in the area
Source: Bright MLS
MLS Number: MDPG2115922
APN: 19-2164770
- 5004 Ingraham St
- 4404 Ollies Turn
- 5007 Oglethorpe St
- 4505 Garfield St
- 4711 Oliver St
- 5612 Baltimore Ave
- 5209 Emerson St
- 5002 Crittenden St
- 4311 Hamilton St
- 4415 Oglethorpe St
- 4413 Oglethorpe St
- 4411 Oglethorpe St
- 4409 Oglethorpe St
- 4407 Oglethorpe St
- 4405 Oglethorpe St
- 4403 Oglethorpe St
- 4401 Oglethorpe St
- 5505 43rd Ave
- 4301 Jefferson St
- 6203 49th Ave
