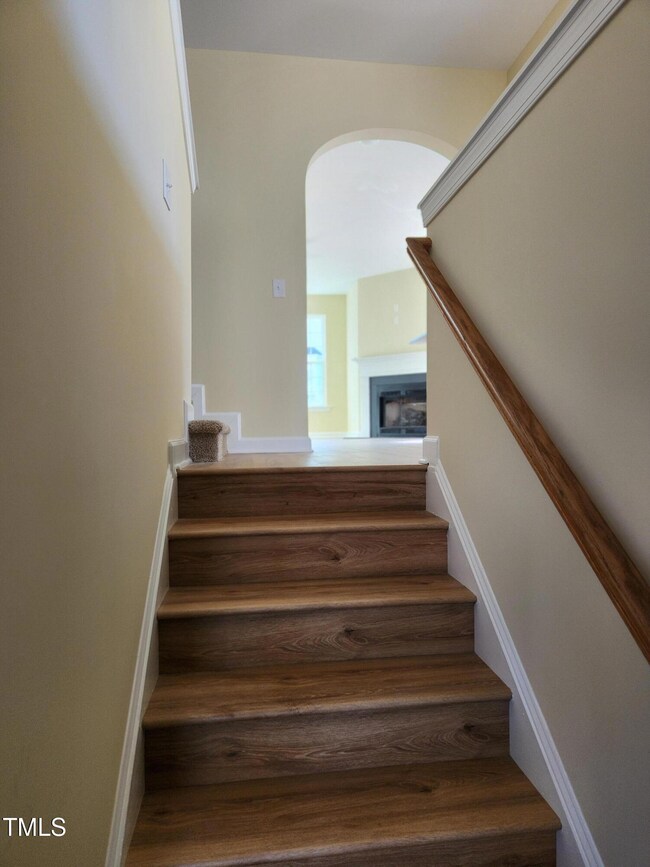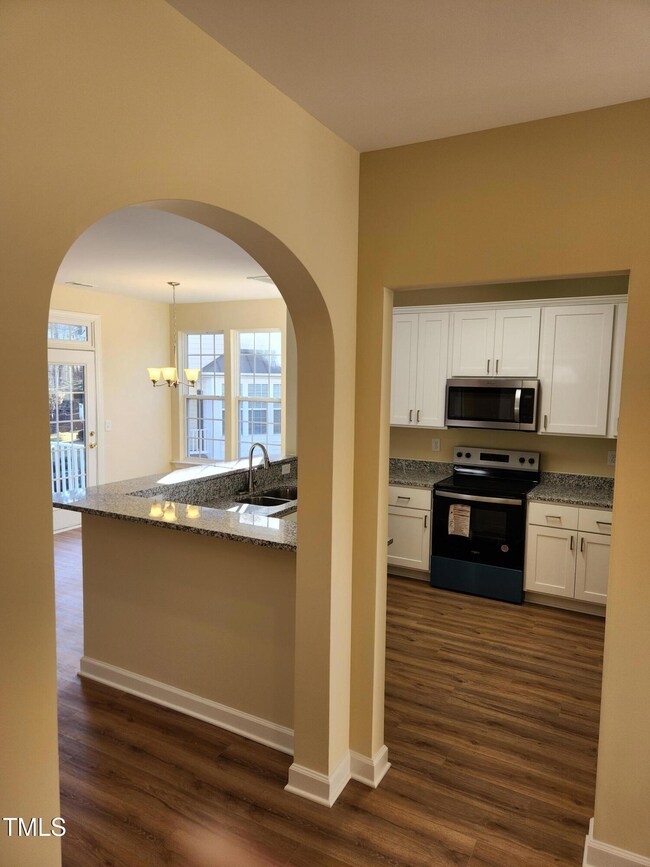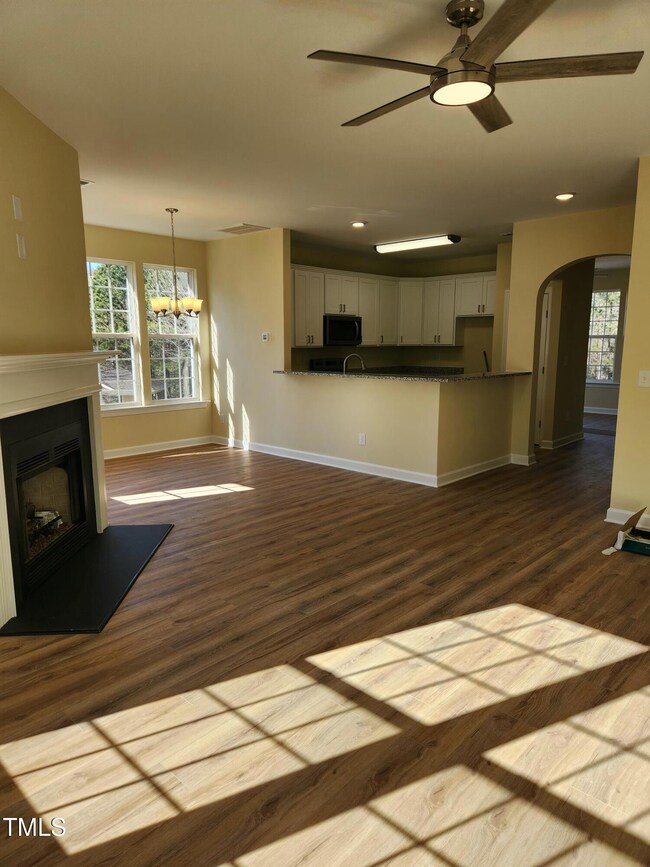
5409 Crescentview Pkwy Raleigh, NC 27606
South Raleigh NeighborhoodEstimated payment $2,717/month
Highlights
- View of Trees or Woods
- Deck
- End Unit
- Clubhouse
- Traditional Architecture
- Corner Lot
About This Home
Beautiful move-in ready 3 story, 4 bed/3.5 bath townhome. Renovations in 2024-almost everything is NEW from the floors to the wall, all new kitchen & bathes, Bright and airy home with new LPV floors on main level. Offering an easy, move-in-ready space with windows that bring in the beautiful sunlight. This home has an open floor plan seamlessly integrates the living room and dining area, featuring neutral paint and a gas log fireplace. Huge master with large ensuite and walk in closet. You can enjoy the resort-style amenities of the community including a pool, clubhouse, and playground- just down the street. Its strategic location ensures easy access to shopping, dining, highways, and the vibrant downtown areas of Raleigh and Cary. Commuting to RDU/RTP is a breeze, making this townhome a perfect blend.
Townhouse Details
Home Type
- Townhome
Est. Annual Taxes
- $2,023
Year Built
- Built in 2004 | Remodeled
Lot Details
- 2,178 Sq Ft Lot
- End Unit
- 1 Common Wall
HOA Fees
- $120 Monthly HOA Fees
Parking
- 1 Car Attached Garage
- Additional Parking
- 2 Open Parking Spaces
Home Design
- Traditional Architecture
- Slab Foundation
- Shingle Roof
- Vinyl Siding
Interior Spaces
- 3-Story Property
- Smooth Ceilings
- Ceiling Fan
- Gas Log Fireplace
- Double Pane Windows
- Entrance Foyer
- Family Room with Fireplace
- Breakfast Room
- Dining Room
- Views of Woods
- Pull Down Stairs to Attic
Kitchen
- Breakfast Bar
- Built-In Electric Range
- Microwave
- Plumbed For Ice Maker
- Dishwasher
- Stainless Steel Appliances
- Granite Countertops
Flooring
- Carpet
- Laminate
Bedrooms and Bathrooms
- 4 Bedrooms
- Walk-In Closet
- Soaking Tub
- Bathtub with Shower
Laundry
- Laundry Room
- Laundry on upper level
Finished Basement
- Walk-Out Basement
- Basement Fills Entire Space Under The House
- Natural lighting in basement
Outdoor Features
- Deck
- Playground
Schools
- Dillard Elementary And Middle School
- Athens Dr High School
Utilities
- Cooling Available
- Heating System Uses Natural Gas
- Electric Water Heater
Listing and Financial Details
- Home warranty included in the sale of the property
- Assessor Parcel Number 0782.06-48-9561.000
Community Details
Overview
- Elite Management Professionals Inc Association, Phone Number (919) 233-7660
- Crescent Ridge Subdivision
- Community Parking
Amenities
- Picnic Area
- Clubhouse
Recreation
- Community Playground
- Community Pool
Map
Home Values in the Area
Average Home Value in this Area
Tax History
| Year | Tax Paid | Tax Assessment Tax Assessment Total Assessment is a certain percentage of the fair market value that is determined by local assessors to be the total taxable value of land and additions on the property. | Land | Improvement |
|---|---|---|---|---|
| 2024 | $2,024 | $232,991 | $100,000 | $132,991 |
| 2023 | $1,631 | $149,668 | $45,000 | $104,668 |
| 2022 | $2,595 | $254,337 | $45,000 | $209,337 |
| 2021 | $2,495 | $254,337 | $45,000 | $209,337 |
| 2020 | $2,449 | $254,337 | $45,000 | $209,337 |
| 2019 | $2,381 | $203,728 | $44,000 | $159,728 |
| 2018 | $2,246 | $203,728 | $44,000 | $159,728 |
| 2017 | $2,139 | $203,728 | $44,000 | $159,728 |
| 2016 | $2,096 | $203,728 | $44,000 | $159,728 |
| 2015 | $2,280 | $218,236 | $44,000 | $174,236 |
| 2014 | -- | $218,236 | $44,000 | $174,236 |
Property History
| Date | Event | Price | Change | Sq Ft Price |
|---|---|---|---|---|
| 03/27/2025 03/27/25 | Pending | -- | -- | -- |
| 02/13/2025 02/13/25 | For Sale | $435,000 | 0.0% | $175 / Sq Ft |
| 02/01/2025 02/01/25 | Pending | -- | -- | -- |
| 01/31/2025 01/31/25 | For Sale | $435,000 | -- | $175 / Sq Ft |
Deed History
| Date | Type | Sale Price | Title Company |
|---|---|---|---|
| Warranty Deed | $169,000 | -- |
Mortgage History
| Date | Status | Loan Amount | Loan Type |
|---|---|---|---|
| Open | $326,250 | New Conventional | |
| Closed | $167,288 | Unknown |
Similar Homes in the area
Source: Doorify MLS
MLS Number: 10073770
APN: 0782.06-48-9561-000
- 5318 Crescentview Pkwy
- 4502 Pale Moss Dr
- 5503 Silver Moon Ln
- 4555 Sugarbend Way
- 4517 Pale Moss Dr
- 4423 Sugarbend Way
- 5569 Sea Daisy Dr
- 5229 Moonview Ct
- 5616 Horsewalk Cir
- 4513 Bridle Run Dr
- 2324 Baileys Landing Dr
- 3811 Yates Mill Trail
- 5016 Dillswood Ln
- 5213 Orabelle Ct
- 5320 Wayne St
- 0 Baileys Run Ct
- 3710 Pardue Woods Place Unit 103
- 1313 Glencastle Way
- 2451 Memory Ridge Dr
- 2459 Memory Ridge Dr


![IMG_20250130_202225[1]](https://images.homes.com/listings/117/2171917614-627228291/5409-crescentview-pkwy-raleigh-nc-buildingphoto-3.jpg?t=p)



