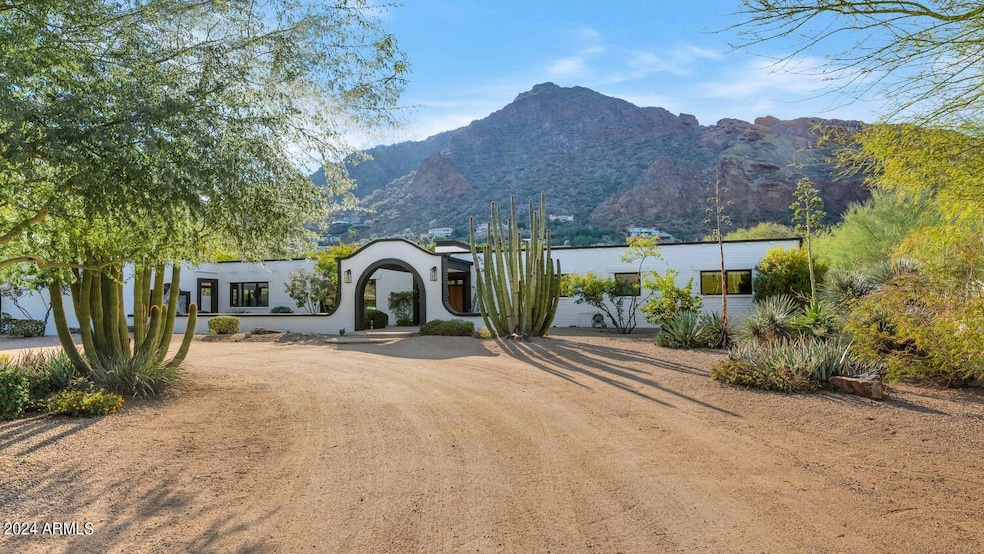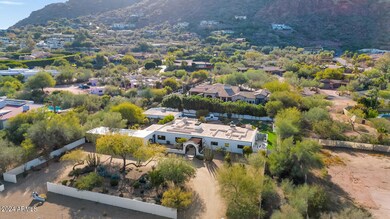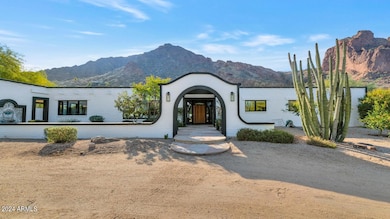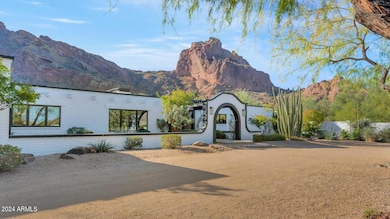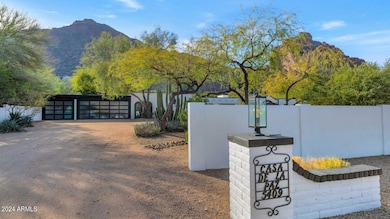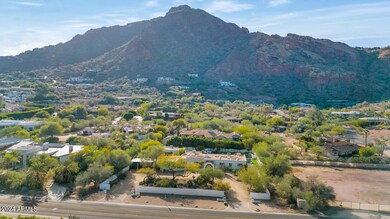
5409 E McDonald Dr Paradise Valley, AZ 85253
Paradise Valley NeighborhoodHighlights
- Guest House
- Heated Spa
- Mountain View
- Kiva Elementary School Rated A
- 0.98 Acre Lot
- Fireplace in Primary Bedroom
About This Home
As of October 2024Newly remodeled Primary Bath! The perfect fusion of Modern and Mexican Territorial, this exceptional Paradise Valley home is both sleek and charming! The 9' beamed ceilings accent the open kitchen/family room concept and the floor plan is ideal for large and small gatherings. Sitting on almost an acre at base of Camelback Mountain, the views are incredible and the outdoor spaces capture the essence of desert living at its finest. The Primary Retreat is a sanctuary with a new bathroom, fireplace, sitting area, outdoor shower and private firepit perfect for sunset views. A newly remodeled Guest House features 2 bedrooms, 1 bath, full Kitchen and Living Room and looks over the resort-style backyard including pool, hot tub, grotto waterfall, outdoor fireplace, pickleball court, and low-maintenance turf. In addition to the gym, enjoy a bonus room with built-in shelves perfect for office, tv or flex bedroom (with a closet). Truly one of the most uniquely beautiful properties in Paradise Valley!
Home Details
Home Type
- Single Family
Est. Annual Taxes
- $7,826
Year Built
- Built in 1965
Lot Details
- 0.98 Acre Lot
- Desert faces the front of the property
- Block Wall Fence
- Artificial Turf
- Private Yard
Parking
- 3 Car Garage
- Garage Door Opener
- Circular Driveway
Home Design
- Spanish Architecture
- Brick Exterior Construction
- Foam Roof
Interior Spaces
- 5,233 Sq Ft Home
- 1-Story Property
- Ceiling height of 9 feet or more
- Gas Fireplace
- Double Pane Windows
- Family Room with Fireplace
- 3 Fireplaces
- Mountain Views
Kitchen
- Gas Cooktop
- Kitchen Island
Flooring
- Wood
- Stone
- Tile
Bedrooms and Bathrooms
- 7 Bedrooms
- Fireplace in Primary Bedroom
- Primary Bathroom is a Full Bathroom
- 5 Bathrooms
- Dual Vanity Sinks in Primary Bathroom
Pool
- Heated Spa
- Private Pool
Outdoor Features
- Covered patio or porch
- Outdoor Fireplace
- Fire Pit
Schools
- Kiva Elementary School
- Mohave Middle School
- Saguaro High School
Utilities
- Refrigerated Cooling System
- Cooling System Mounted To A Wall/Window
- Zoned Heating
- Tankless Water Heater
- Septic Tank
- High Speed Internet
- Cable TV Available
Additional Features
- No Interior Steps
- Guest House
Listing and Financial Details
- Tax Lot 1
- Assessor Parcel Number 172-47-046
Community Details
Overview
- No Home Owners Association
- Association fees include no fees
- Stone Canyon East Subdivision
Recreation
- Pickleball Courts
Map
Home Values in the Area
Average Home Value in this Area
Property History
| Date | Event | Price | Change | Sq Ft Price |
|---|---|---|---|---|
| 10/28/2024 10/28/24 | Sold | $3,750,000 | -6.1% | $717 / Sq Ft |
| 10/17/2024 10/17/24 | Pending | -- | -- | -- |
| 09/01/2024 09/01/24 | For Sale | $3,995,000 | +180.4% | $763 / Sq Ft |
| 04/30/2019 04/30/19 | Sold | $1,425,000 | -4.0% | $293 / Sq Ft |
| 03/04/2019 03/04/19 | Price Changed | $1,485,000 | -6.3% | $305 / Sq Ft |
| 02/14/2019 02/14/19 | Price Changed | $1,585,000 | -6.5% | $326 / Sq Ft |
| 01/24/2019 01/24/19 | For Sale | $1,695,000 | +18.9% | $349 / Sq Ft |
| 12/20/2018 12/20/18 | Off Market | $1,425,000 | -- | -- |
| 11/09/2018 11/09/18 | For Sale | $1,695,000 | -- | $349 / Sq Ft |
Tax History
| Year | Tax Paid | Tax Assessment Tax Assessment Total Assessment is a certain percentage of the fair market value that is determined by local assessors to be the total taxable value of land and additions on the property. | Land | Improvement |
|---|---|---|---|---|
| 2025 | $7,944 | $145,336 | -- | -- |
| 2024 | $7,826 | $138,415 | -- | -- |
| 2023 | $7,826 | $196,970 | $39,390 | $157,580 |
| 2022 | $7,483 | $155,430 | $31,080 | $124,350 |
| 2021 | $7,992 | $148,510 | $29,700 | $118,810 |
| 2020 | $7,938 | $148,710 | $29,740 | $118,970 |
| 2019 | $7,643 | $143,900 | $28,780 | $115,120 |
| 2018 | $7,337 | $134,470 | $26,890 | $107,580 |
| 2017 | $7,024 | $118,260 | $23,650 | $94,610 |
| 2016 | $6,865 | $110,680 | $22,130 | $88,550 |
| 2015 | $6,483 | $110,680 | $22,130 | $88,550 |
Mortgage History
| Date | Status | Loan Amount | Loan Type |
|---|---|---|---|
| Previous Owner | $399,000 | Credit Line Revolving | |
| Previous Owner | $260,000 | Credit Line Revolving | |
| Previous Owner | $1,144,390 | New Conventional | |
| Previous Owner | $1,140,000 | Stand Alone Refi Refinance Of Original Loan | |
| Previous Owner | $1,140,000 | New Conventional | |
| Previous Owner | $417,000 | New Conventional | |
| Previous Owner | $386,750 | New Conventional | |
| Previous Owner | $500,000 | Credit Line Revolving | |
| Previous Owner | $128,000 | Credit Line Revolving | |
| Previous Owner | $637,800 | Unknown | |
| Previous Owner | $460,000 | No Value Available | |
| Closed | $57,500 | No Value Available |
Deed History
| Date | Type | Sale Price | Title Company |
|---|---|---|---|
| Warranty Deed | $3,750,000 | Wfg National Title Insurance C | |
| Warranty Deed | $1,425,000 | Premier Title Agency | |
| Warranty Deed | $575,000 | Century Title Agency Inc | |
| Warranty Deed | $242,000 | Fidelity Title |
Similar Homes in the area
Source: Arizona Regional Multiple Listing Service (ARMLS)
MLS Number: 6751465
APN: 172-47-046
- 5405 E McDonald Dr Unit 1
- 5525 E Lincoln Dr Unit 124
- 5567 E McDonald Dr
- 5648 N Superstition Ln Unit 5
- 6116 N Las Brisas Dr
- 5719 E Starlight Way
- 5123 E McDonald Dr
- 5527 E Arroyo Verde Dr
- 5533 E Stella Ln
- 6301 N Camelback Manor Dr
- 5541 E Stella Ln
- 6296 N Lost Dutchman Dr
- 5635 E Lincoln Dr Unit 26
- 4975 E McDonald Dr
- 6321 N Camelback Manor Dr
- 5455 E Lincoln Dr Unit 3008
- 5455 E Lincoln Dr Unit 2009
- 5455 E Lincoln Dr Unit 1001
- 6633 E Valley Vista Ln Unit 3
- 6301 N 51st Place
