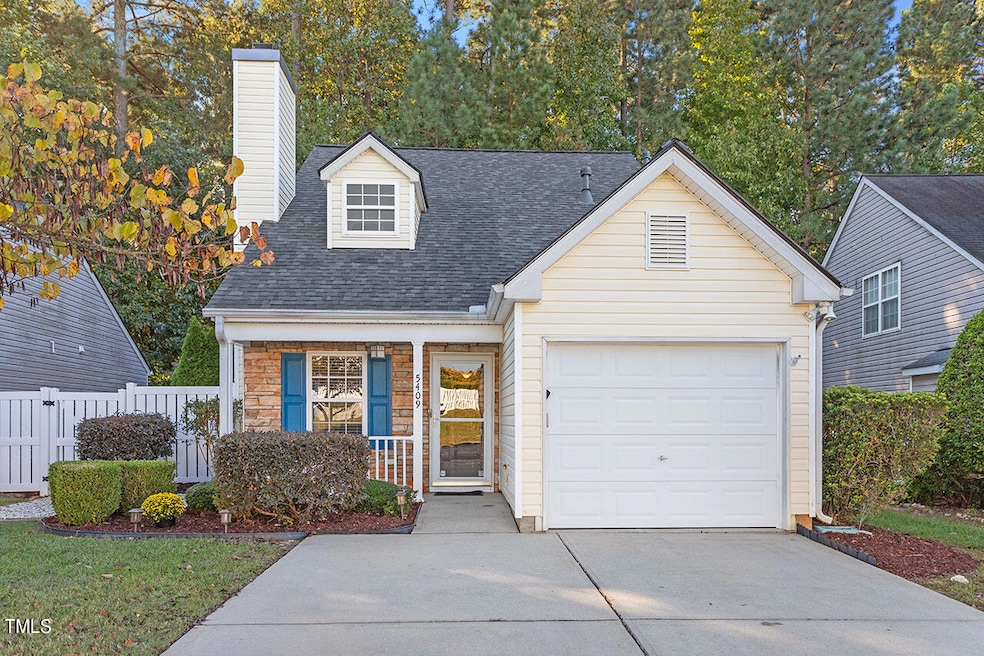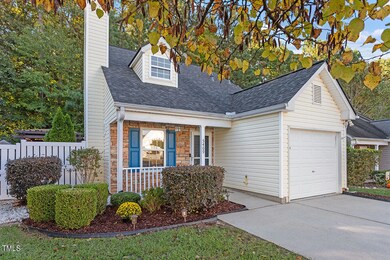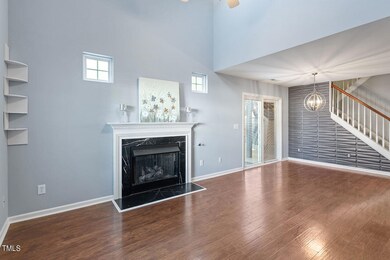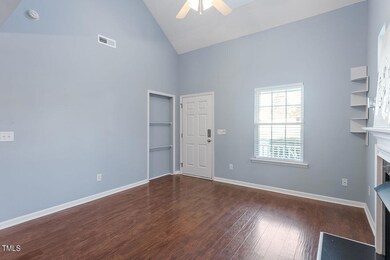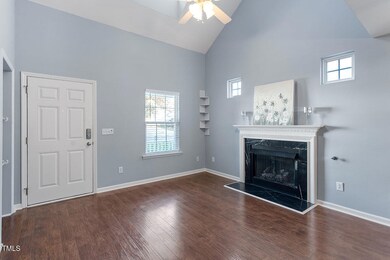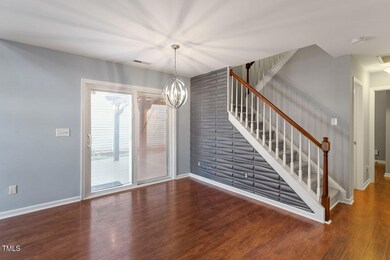
5409 Golden Moss Trail Raleigh, NC 27613
Eastern Durham NeighborhoodHighlights
- Open Floorplan
- Deck
- Wood Flooring
- Cape Cod Architecture
- Vaulted Ceiling
- Granite Countertops
About This Home
As of November 2024LOCATION! 3 Bedroom/2.5 bathroom Cape Cod design home is Move-in ready with plenty of updates. Flexible floor plan that is great for those looking for main level living as there are 2 bedrooms & 1.5 bathrooms on the 1st floor so the Master Bedroom could be on the 1st or 2nd floor. Open-concept living with beautiful hardwood flooring, kitchen open to the dining room & living space. Additional seating at the peninsula island in kitchen. 1 Car garage that is finished with extra storage. Convenient Laundry room on 1st floor. Enjoy chilly evenings by the fireplace in the living room, or head outside to a spacious deck and fenced yard for privacy. NEW Roof (2023), NEW AC & Furnace (2023), Large Exterior Storage Shed, PVC Fence, Fresh Paint throughout. Washer & Dryer included. Bonus: The Harrington Meadows HOA maintains the front lawn. Located conveniently to 540, Brier Creek shopping area, RDU airport, Research Triangle Park and Restaurants. Don't miss it! Keith Hill with Oak City Lending will waive origination & appraisal fee
Home Details
Home Type
- Single Family
Est. Annual Taxes
- $2,311
Year Built
- Built in 2002
Lot Details
- 4,792 Sq Ft Lot
- Fenced Yard
HOA Fees
- $48 Monthly HOA Fees
Parking
- 1 Car Attached Garage
- Front Facing Garage
- 2 Open Parking Spaces
Home Design
- Cape Cod Architecture
- Brick or Stone Mason
- Slab Foundation
- Architectural Shingle Roof
- Vinyl Siding
- Stone
Interior Spaces
- 1,419 Sq Ft Home
- 1-Story Property
- Open Floorplan
- Vaulted Ceiling
- Ceiling Fan
- Track Lighting
- Gas Log Fireplace
- Family Room with Fireplace
- Storage
- Smart Locks
Kitchen
- Gas Cooktop
- Microwave
- Dishwasher
- Granite Countertops
- Disposal
Flooring
- Wood
- Carpet
- Tile
- Vinyl
Bedrooms and Bathrooms
- 3 Bedrooms
- Walk-In Closet
Laundry
- Laundry Room
- Laundry on main level
- Washer and Dryer
Outdoor Features
- Deck
- Outdoor Storage
- Front Porch
Schools
- Spring Valley Elementary School
- Neal Middle School
- Southern High School
Utilities
- Forced Air Zoned Heating and Cooling System
- Gas Water Heater
- High Speed Internet
Community Details
- Association fees include ground maintenance
- Charleston Management Association, Phone Number (919) 847-3003
- Harrington Meadows Subdivision
Listing and Financial Details
- Assessor Parcel Number 194728
Map
Home Values in the Area
Average Home Value in this Area
Property History
| Date | Event | Price | Change | Sq Ft Price |
|---|---|---|---|---|
| 11/27/2024 11/27/24 | Sold | $387,000 | +0.5% | $273 / Sq Ft |
| 11/04/2024 11/04/24 | Pending | -- | -- | -- |
| 11/02/2024 11/02/24 | Price Changed | $385,000 | -2.4% | $271 / Sq Ft |
| 10/17/2024 10/17/24 | For Sale | $394,500 | -- | $278 / Sq Ft |
Tax History
| Year | Tax Paid | Tax Assessment Tax Assessment Total Assessment is a certain percentage of the fair market value that is determined by local assessors to be the total taxable value of land and additions on the property. | Land | Improvement |
|---|---|---|---|---|
| 2024 | $2,279 | $197,527 | $41,700 | $155,827 |
| 2023 | $2,341 | $197,527 | $41,700 | $155,827 |
| 2022 | $2,203 | $197,527 | $41,700 | $155,827 |
| 2021 | $2,163 | $197,527 | $41,700 | $155,827 |
| 2020 | $2,108 | $197,527 | $41,700 | $155,827 |
| 2019 | $2,272 | $197,527 | $41,700 | $155,827 |
| 2018 | $2,026 | $166,619 | $33,360 | $133,259 |
| 2017 | $1,988 | $166,619 | $33,360 | $133,259 |
| 2016 | $1,931 | $166,619 | $33,360 | $133,259 |
| 2015 | $1,985 | $163,476 | $31,646 | $131,830 |
| 2014 | $1,957 | $163,476 | $31,646 | $131,830 |
Mortgage History
| Date | Status | Loan Amount | Loan Type |
|---|---|---|---|
| Previous Owner | $220,000 | New Conventional | |
| Previous Owner | $224,200 | New Conventional | |
| Previous Owner | $3,000,000 | Future Advance Clause Open End Mortgage | |
| Previous Owner | $115,500 | New Conventional | |
| Previous Owner | $124,800 | New Conventional | |
| Previous Owner | $128,250 | Unknown | |
| Previous Owner | $126,668 | No Value Available |
Deed History
| Date | Type | Sale Price | Title Company |
|---|---|---|---|
| Warranty Deed | $387,000 | None Listed On Document | |
| Warranty Deed | $387,000 | None Listed On Document | |
| Warranty Deed | $238,000 | None Available | |
| Warranty Deed | $220,000 | None Available | |
| Quit Claim Deed | -- | -- | |
| Warranty Deed | $150,000 | None Available | |
| Warranty Deed | $133,500 | -- |
Similar Homes in Raleigh, NC
Source: Doorify MLS
MLS Number: 10058764
APN: 194728
- 5548 Roan Mountain Place
- 11113 N Radner Way
- 5301 Tilford Ln
- 12325 Inglehurst Dr
- 5513 Edgebury Rd
- 12316 Amoretto Way
- 5612 Crossfield Dr
- 3516 Coley Rd
- 5915 Eaglesfield Dr
- 3522 Coley Rd
- 5924 Eaglesfield Dr
- 10004 Liana Ln
- 11821 Fairlie Place
- 12013 N Exeter Way
- 5040 Dawn Piper Dr
- 12309 Aberdeen Chase Way
- 5212 Huntley Overlook Dr
- 1902 Virgil Rd
- 5240 Indigo Moon Way
- 12408 Angel Vale Place
