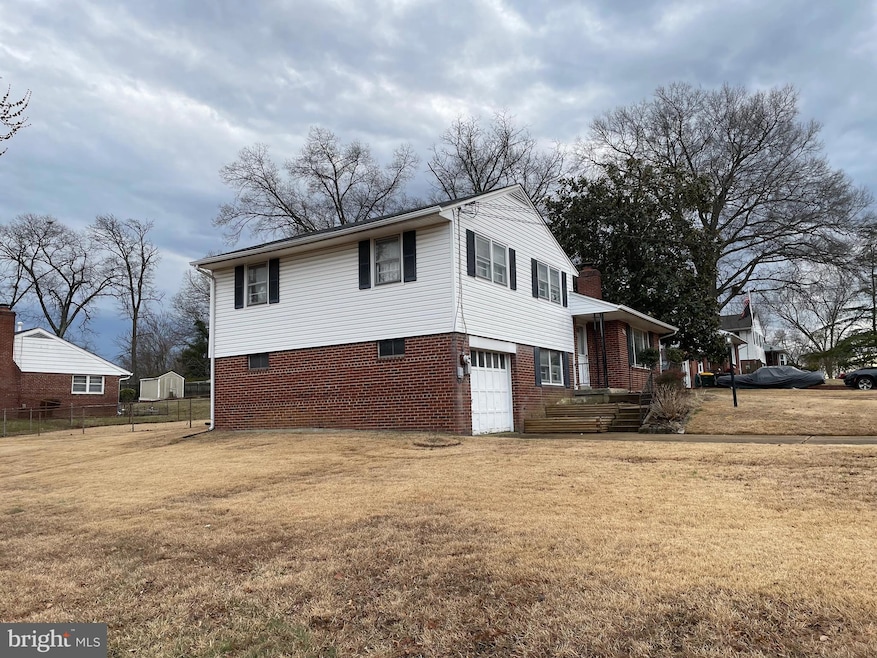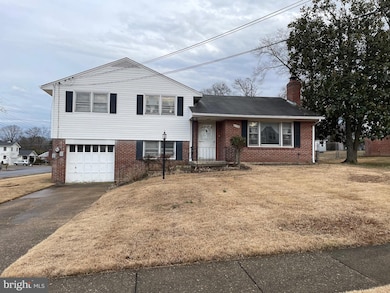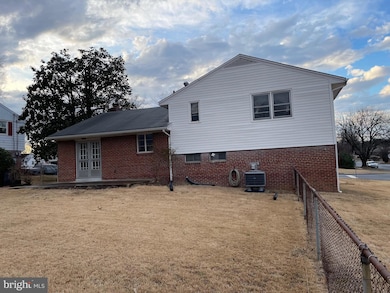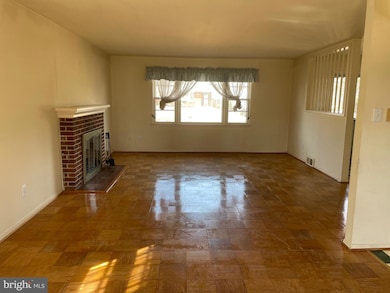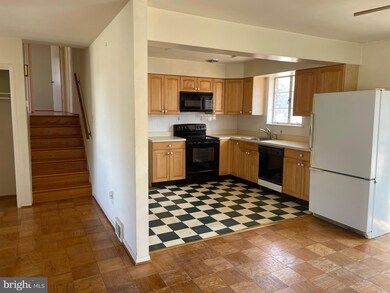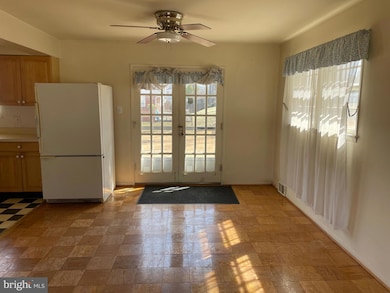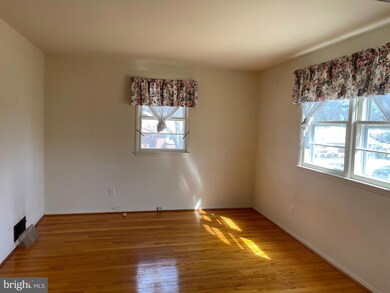
5409 Montgomery St Springfield, VA 22151
Estimated payment $4,372/month
Total Views
11,969
3
Beds
1.5
Baths
1,273
Sq Ft
$533
Price per Sq Ft
Highlights
- Parking Attendant
- Wood Burning Stove
- Traditional Floor Plan
- View of Trees or Woods
- Private Lot
- Traditional Architecture
About This Home
This home is located at 5409 Montgomery St, Springfield, VA 22151 and is currently priced at $679,000, approximately $533 per square foot. This property was built in 1957. 5409 Montgomery St is a home located in Fairfax County with nearby schools including Bren Mar Park Elementary School, Holmes Middle School, and Edison High School.
Home Details
Home Type
- Single Family
Est. Annual Taxes
- $6,986
Year Built
- Built in 1957
Lot Details
- 0.29 Acre Lot
- Planted Vegetation
- Private Lot
- Secluded Lot
- Premium Lot
- Open Lot
- Back Yard Fenced
- Property is in good condition
- Property is zoned 130
Parking
- 1 Car Attached Garage
- Basement Garage
- Front Facing Garage
- Garage Door Opener
- Driveway
- Parking Attendant
Property Views
- Woods
- Garden
- Courtyard
Home Design
- Traditional Architecture
- Split Level Home
- Brick Exterior Construction
- Permanent Foundation
- Asphalt Roof
- Aluminum Siding
Interior Spaces
- 1,273 Sq Ft Home
- Property has 3 Levels
- Traditional Floor Plan
- Partially Furnished
- Wood Burning Stove
- Wood Burning Fireplace
- Brick Fireplace
- Window Treatments
- Casement Windows
- Six Panel Doors
- Family Room Off Kitchen
- Wood Flooring
Kitchen
- Breakfast Area or Nook
- Eat-In Kitchen
- Gas Oven or Range
- Stove
- Dishwasher
- Disposal
Bedrooms and Bathrooms
- 3 Main Level Bedrooms
- Walk-In Closet
Laundry
- Dryer
- Washer
Partially Finished Basement
- Walk-Out Basement
- Connecting Stairway
- Space For Rooms
- Laundry in Basement
- Basement with some natural light
Home Security
- Storm Doors
- Fire and Smoke Detector
Accessible Home Design
- Garage doors are at least 85 inches wide
Outdoor Features
- Patio
- Wood or Metal Shed
Utilities
- 90% Forced Air Heating and Cooling System
- Vented Exhaust Fan
- Natural Gas Water Heater
- Multiple Phone Lines
- Phone Available
Community Details
- No Home Owners Association
- Edsall Park Subdivision
Listing and Financial Details
- Tax Lot 71
- Assessor Parcel Number 0802 02 0071
Map
Create a Home Valuation Report for This Property
The Home Valuation Report is an in-depth analysis detailing your home's value as well as a comparison with similar homes in the area
Home Values in the Area
Average Home Value in this Area
Tax History
| Year | Tax Paid | Tax Assessment Tax Assessment Total Assessment is a certain percentage of the fair market value that is determined by local assessors to be the total taxable value of land and additions on the property. | Land | Improvement |
|---|---|---|---|---|
| 2024 | $6,376 | $550,390 | $291,000 | $259,390 |
| 2023 | $6,044 | $535,620 | $281,000 | $254,620 |
| 2022 | $5,574 | $487,470 | $256,000 | $231,470 |
| 2021 | $5,463 | $465,570 | $236,000 | $229,570 |
| 2020 | $5,346 | $451,740 | $231,000 | $220,740 |
| 2019 | $5,141 | $434,410 | $218,000 | $216,410 |
| 2018 | $4,786 | $416,170 | $204,000 | $212,170 |
| 2017 | $4,832 | $416,170 | $204,000 | $212,170 |
| 2016 | $4,634 | $400,010 | $192,000 | $208,010 |
| 2015 | $4,464 | $400,010 | $192,000 | $208,010 |
| 2014 | $4,264 | $382,950 | $181,000 | $201,950 |
Source: Public Records
Property History
| Date | Event | Price | Change | Sq Ft Price |
|---|---|---|---|---|
| 04/07/2025 04/07/25 | Price Changed | $679,000 | -2.9% | $533 / Sq Ft |
| 03/06/2025 03/06/25 | Price Changed | $699,000 | -1.4% | $549 / Sq Ft |
| 03/01/2025 03/01/25 | For Sale | $709,000 | -- | $557 / Sq Ft |
Source: Bright MLS
Similar Homes in the area
Source: Bright MLS
MLS Number: VAFX2224362
APN: 0802-02-0071
Nearby Homes
- 6707 New Hope Dr
- 5300 Montgomery St
- 6607 Edsall Rd
- 6578 Edsall Rd
- 5213 Montgomery St
- 5271 Canard St
- 5120 Birch Ln
- 5259 Leestone Ct
- 7045 Leestone St
- 7116 Dalhouse St
- 7117 Dalhouse St
- 5100 Kingston Dr
- 6495 Tayack Place Unit 203
- 7127 Catlett St
- 5436 Chieftain Cir
- 6532 Spring Valley Dr
- 5507 Atlee Place
- 7113 Evanston Rd
- 4917 Kingston Dr
- 5008 Backlick Rd
