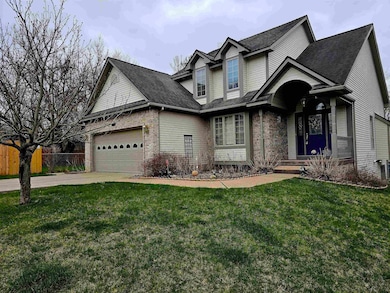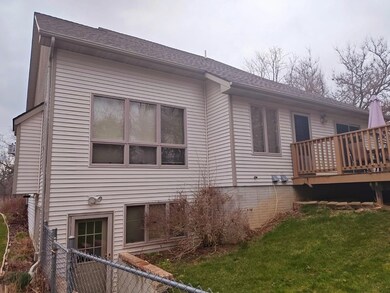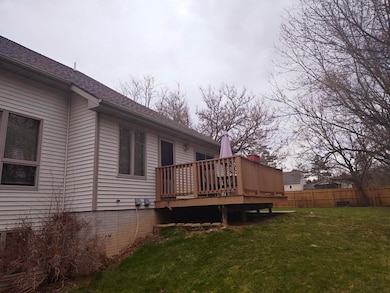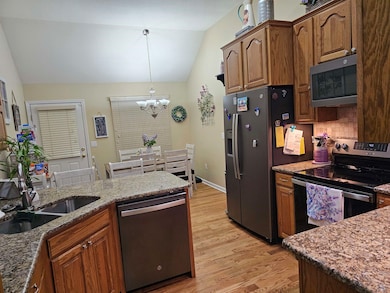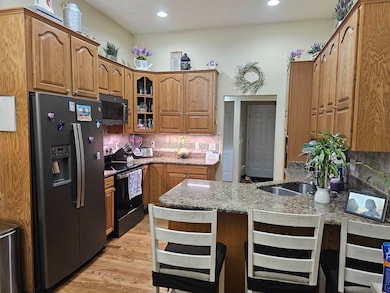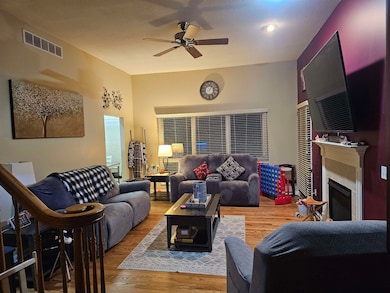
$329,900
- 4 Beds
- 3.5 Baths
- 3,360 Sq Ft
- 5327 Conestoga Dr
- Flushing, MI
PRICE REDUCRED 30K, Seller has another home...This quality crafted story home in The Ponderosa. 4-5 bedrooms, 3.5 baths. Great Room plus Living and Dining rooms, Newer well appointed kitchen, granite countertop. Breakfast nook over looks Sun Porch and natural wooded back yard. Newer roof, high end Anderson windows, Vinyl siding and trim. Side entry garage with loads of storage. Finished basement
Diane Bruner Century 21 Signature Realty

