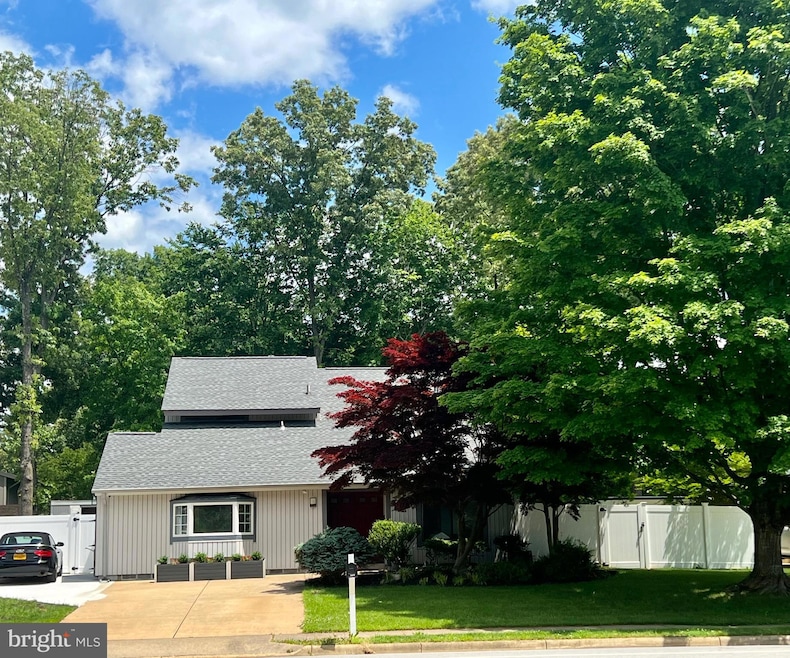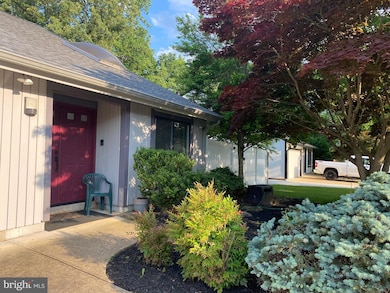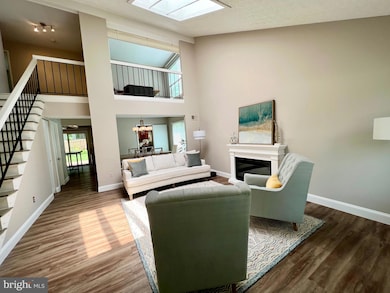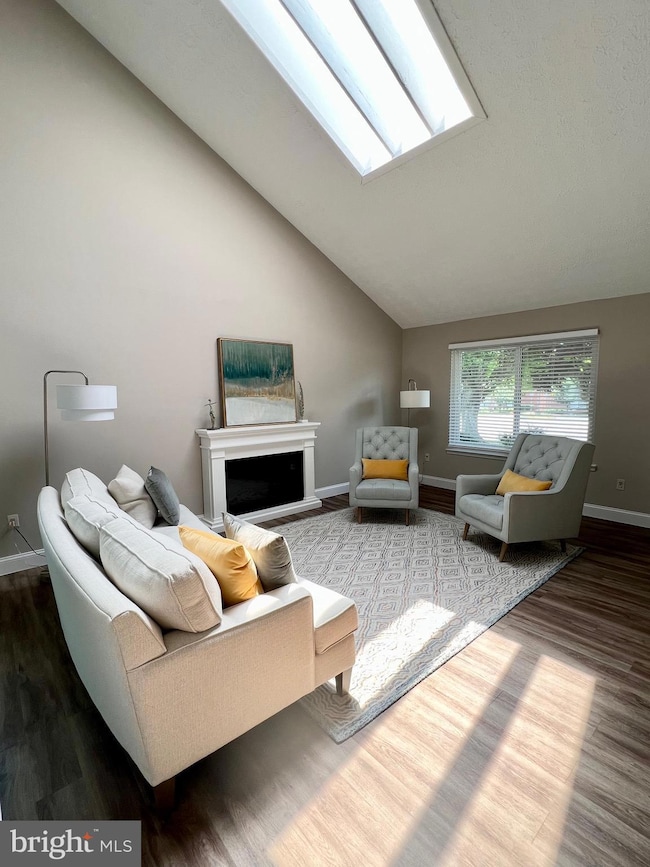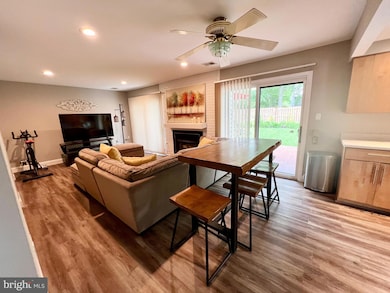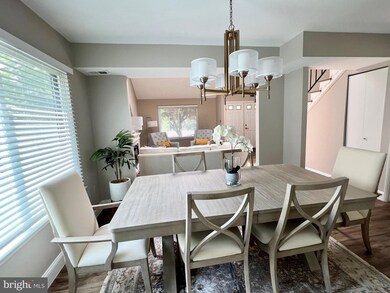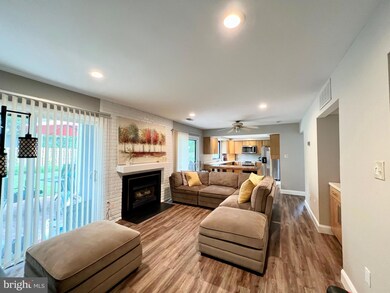5409 Sideburn Rd Fairfax, VA 22032
Highlights
- Heated Pool
- Open Floorplan
- Attic
- Bonnie Brae Elementary School Rated A-
- Contemporary Architecture
- Loft
About This Home
Beautiful contemporary home, lovingly maintained, updated throughout and move-in ready. Enjoy professionally landscaped gardens in your private backyard retreat while relaxing poolside. Let the stress melt away in the whirlpool spa. The Garage was converted into a separate one-bedroom apartment suite offering its own separate living quarters, with a private kitchen, bathroom, laundry, and entry. The loft den can be easily converted into a 5th bedroom. SS Appliances, sweeping vaulted ceiling and skylights, Separate in Law Suite in the main level with its own kitchne, Laundry and Bathroom. This open and airy floor plan offers a family room adjacent to the eat-in kitchen that includes a wet bar and a cozy gas fireplace. Plenty of storage. Conveniently located near the Virginia Rail Express (VRE) and major transportation routes. Just minutes away to shopping, restaurants and to George Mason University. Walk to Bonnie Brae E.S., Robinson Secondary M.S. & H.S.
Home Details
Home Type
- Single Family
Est. Annual Taxes
- $8,549
Year Built
- Built in 1974 | Remodeled in 2018
Lot Details
- 10,625 Sq Ft Lot
- Extensive Hardscape
- Back Yard Fenced and Side Yard
Parking
- Driveway
Home Design
- Contemporary Architecture
- Permanent Foundation
- Vinyl Siding
Interior Spaces
- 2,758 Sq Ft Home
- Property has 2 Levels
- Open Floorplan
- Wet Bar
- Ceiling Fan
- Skylights
- Recessed Lighting
- Gas Fireplace
- Window Treatments
- Entrance Foyer
- Family Room Off Kitchen
- Living Room
- Dining Room
- Loft
- Attic
Kitchen
- Eat-In Kitchen
- Electric Oven or Range
- Microwave
- Extra Refrigerator or Freezer
- Dishwasher
- Stainless Steel Appliances
- Disposal
Bedrooms and Bathrooms
- En-Suite Bathroom
Laundry
- Dryer
- Washer
Pool
- Heated Pool
- Poolside Lot
Outdoor Features
- Patio
- Shed
Schools
- Bonnie Brae Elementary School
- Robinson Secondary Middle School
- Robinson Secondary High School
Utilities
- Central Heating and Cooling System
- Natural Gas Water Heater
Listing and Financial Details
- Residential Lease
- Security Deposit $4,900
- 12-Month Min and 24-Month Max Lease Term
- Available 3/29/25
- $39 Application Fee
- $75 Repair Deductible
- Assessor Parcel Number 0772 02 0250A
Community Details
Overview
- No Home Owners Association
- Bonnie Brae Subdivision
Pet Policy
- Pets allowed on a case-by-case basis
- Pet Deposit $500
- $65 Monthly Pet Rent
Map
Source: Bright MLS
MLS Number: VAFX2230830
APN: 0772-02-0250A
- 10414 Pearl St
- 5340 Jennifer Dr
- 10388 Hampshire Green Ave
- 5400 New London Park Dr
- 5506 Inverness Woods Ct
- 5364 Laura Belle Ln
- 10655 John Ayres Dr
- 5250 Ridge Ct
- 5610 Summer Oak Way
- 5516 Yellow Rail Ct
- 5313 Black Oak Dr
- 10326 Collingham Dr
- 10212 Grovewood Way
- 5408 Kennington Place
- 10794 Adare Dr
- 10316 Collingham Dr
- 10438 Collingham Dr
- 5580 Ann Peake Dr
- 5810 Cove Landing Rd Unit 304
- 5902 Cove Landing Rd Unit 302
