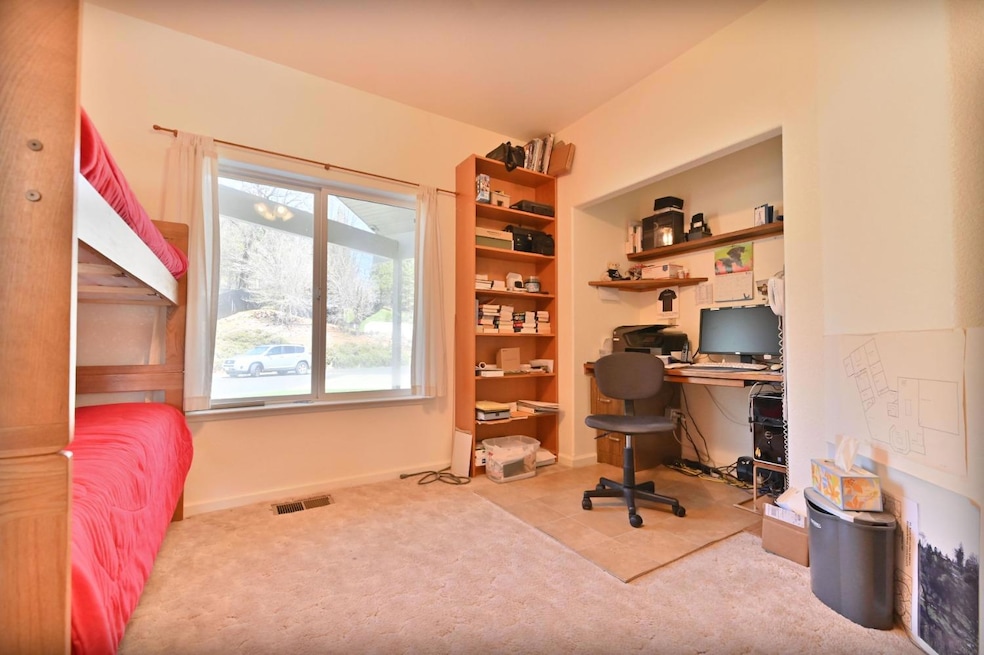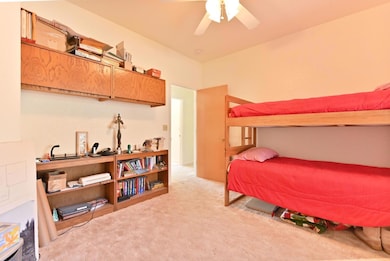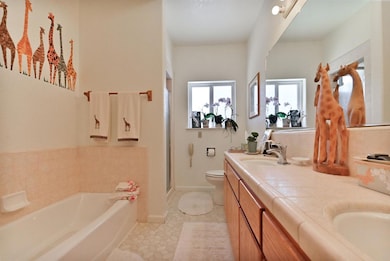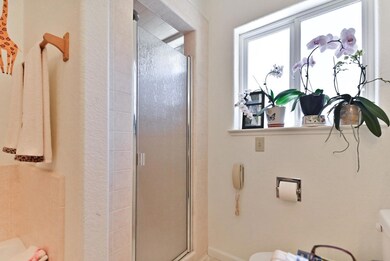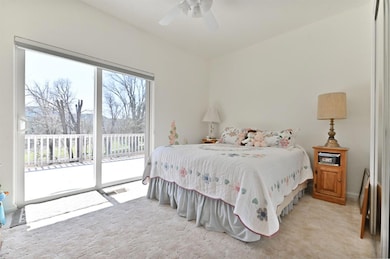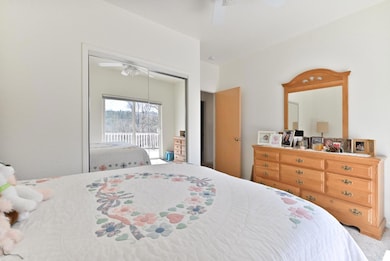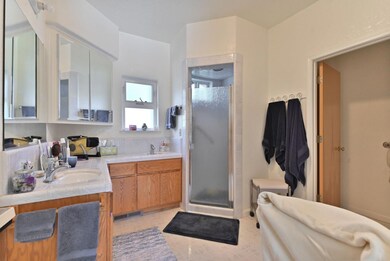
$499,900
- 3 Beds
- 3 Baths
- 2,834 Sq Ft
- 6098 Quartz Mine Rd
- Mountain Ranch, CA
6098 Quartz Mine Rd, Mountain Ranch, CA: Your Serene Mountain Retreat Awaits Discover tranquility in this stunning 3-bedroom, 3-bath home nestled within the exclusive Hansen Ranch gated community. This breathtaking property offers the perfect blend of comfort and nature. Key Features: *Spacious Living: Enjoy ample room for family and guests with 3 bedrooms and 3 baths. *Garage Galore:
Jorge Espino Approved Real Estate Group
