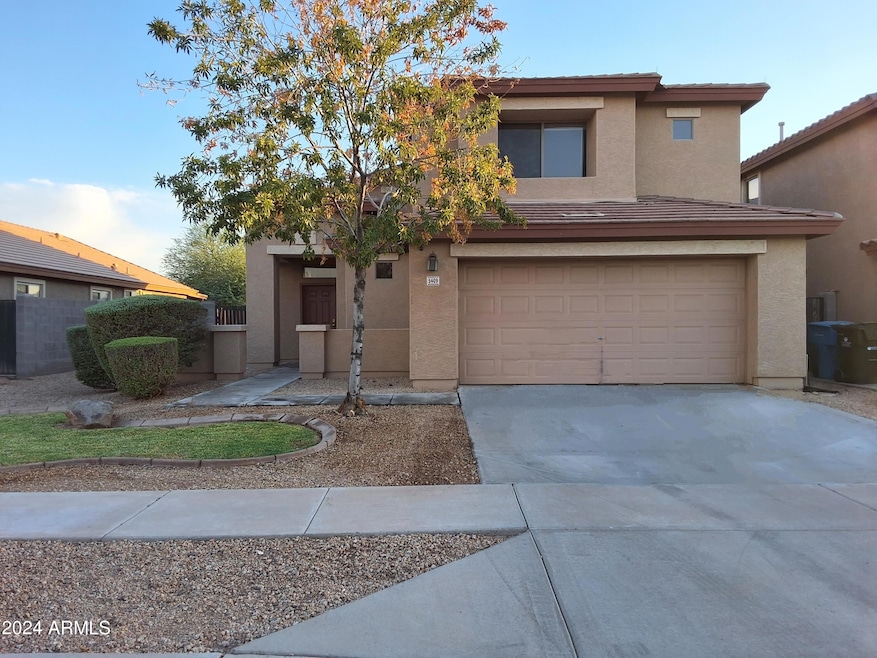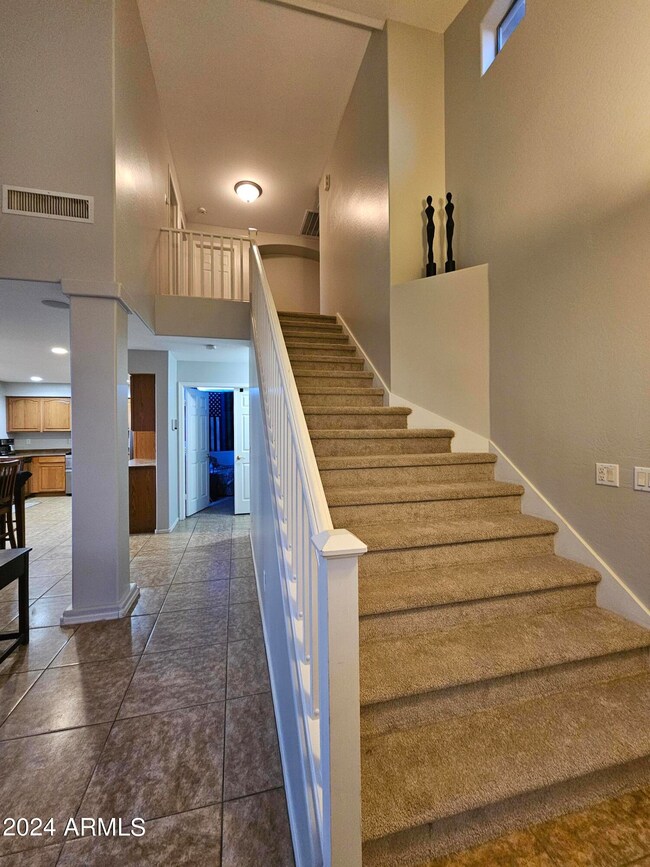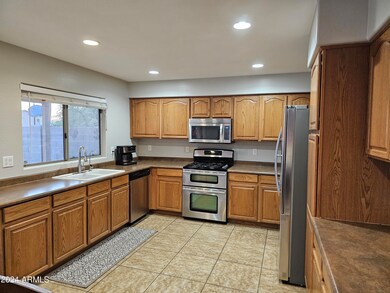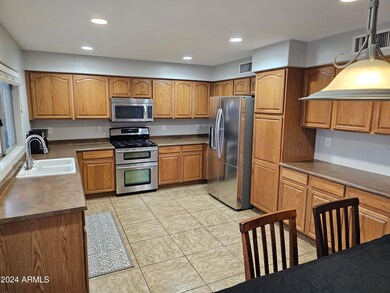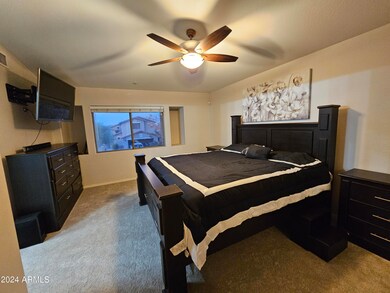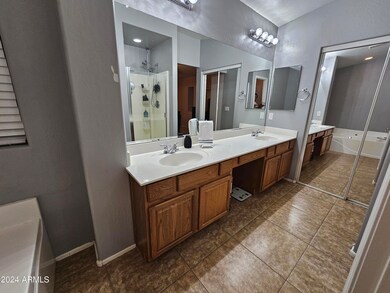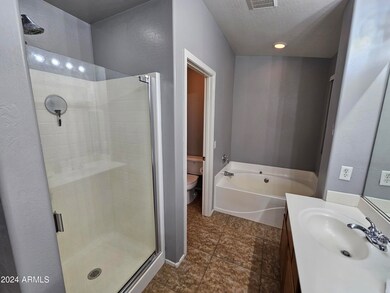
5409 W Grove St Laveen, AZ 85339
Laveen NeighborhoodHighlights
- Private Pool
- Eat-In Kitchen
- Wrought Iron Fence
- Phoenix Coding Academy Rated A
- Dual Vanity Sinks in Primary Bathroom
- 2-minute walk to Riverwalk Villages Park East
About This Home
As of December 2024Home sweet home! Private Pool, built in BBQ and no neighbors behind you. An open view greenbelt to capture the beautiful AZ sunsets. Home faces North. 1st floor- eat in kitchen, living room, 1 bedroom and 1 full bathroom. Upstairs- 2 additional bedrooms and a 2nd full bathroom and the primary suite with 2 closets, double sinks vanity, separate shower and tub and private toilet. Washer/Dryer/SS Refrigerator in garage will convey. With the 202 minutes away, you can get to any part of the valley with ease. Many restaurants, shopping, day and night entertainment.
Home Details
Home Type
- Single Family
Est. Annual Taxes
- $1,899
Year Built
- Built in 2006
Lot Details
- 6,325 Sq Ft Lot
- Desert faces the front of the property
- Wrought Iron Fence
- Partially Fenced Property
- Block Wall Fence
- Artificial Turf
- Sprinklers on Timer
- Grass Covered Lot
HOA Fees
- $80 Monthly HOA Fees
Parking
- 2 Car Garage
Home Design
- Wood Frame Construction
- Tile Roof
- Stucco
Interior Spaces
- 1,852 Sq Ft Home
- 2-Story Property
Kitchen
- Eat-In Kitchen
- Built-In Microwave
- Laminate Countertops
Bedrooms and Bathrooms
- 4 Bedrooms
- Primary Bathroom is a Full Bathroom
- 3 Bathrooms
- Dual Vanity Sinks in Primary Bathroom
- Bathtub With Separate Shower Stall
Pool
- Private Pool
Schools
- Rogers Ranch Elementary And Middle School
- Betty Fairfax High School
Utilities
- Refrigerated Cooling System
- Heating System Uses Natural Gas
Community Details
- Association fees include ground maintenance
- City Property Mngmt Association, Phone Number (602) 437-4777
- Built by Elliott Homes Inc
- River Walk Villages Phase 2B Subdivision
Listing and Financial Details
- Tax Lot 146
- Assessor Parcel Number 104-74-492
Map
Home Values in the Area
Average Home Value in this Area
Property History
| Date | Event | Price | Change | Sq Ft Price |
|---|---|---|---|---|
| 12/20/2024 12/20/24 | Sold | $407,000 | -3.1% | $220 / Sq Ft |
| 10/27/2024 10/27/24 | Price Changed | $420,000 | -2.3% | $227 / Sq Ft |
| 10/12/2024 10/12/24 | For Sale | $430,000 | +141.6% | $232 / Sq Ft |
| 06/03/2015 06/03/15 | Sold | $178,000 | -1.1% | $96 / Sq Ft |
| 05/03/2015 05/03/15 | Pending | -- | -- | -- |
| 04/29/2015 04/29/15 | For Sale | $179,900 | -- | $97 / Sq Ft |
Tax History
| Year | Tax Paid | Tax Assessment Tax Assessment Total Assessment is a certain percentage of the fair market value that is determined by local assessors to be the total taxable value of land and additions on the property. | Land | Improvement |
|---|---|---|---|---|
| 2025 | $1,899 | $13,659 | -- | -- |
| 2024 | $1,863 | $13,008 | -- | -- |
| 2023 | $1,863 | $30,260 | $6,050 | $24,210 |
| 2022 | $1,807 | $22,630 | $4,520 | $18,110 |
| 2021 | $1,821 | $20,750 | $4,150 | $16,600 |
| 2020 | $1,773 | $18,720 | $3,740 | $14,980 |
| 2019 | $1,778 | $17,110 | $3,420 | $13,690 |
| 2018 | $1,691 | $14,570 | $2,910 | $11,660 |
| 2017 | $1,599 | $12,730 | $2,540 | $10,190 |
| 2016 | $1,517 | $12,480 | $2,490 | $9,990 |
| 2015 | $1,367 | $12,050 | $2,410 | $9,640 |
Mortgage History
| Date | Status | Loan Amount | Loan Type |
|---|---|---|---|
| Open | $305,250 | New Conventional | |
| Previous Owner | $320,000 | New Conventional | |
| Previous Owner | $253,145 | FHA | |
| Previous Owner | $245,100 | New Conventional | |
| Previous Owner | $174,775 | FHA | |
| Previous Owner | $65,600 | New Conventional |
Deed History
| Date | Type | Sale Price | Title Company |
|---|---|---|---|
| Warranty Deed | $407,000 | Divvy Title Agency Of The West | |
| Interfamily Deed Transfer | -- | Title365 | |
| Warranty Deed | $178,000 | Security Title Agency Inc | |
| Warranty Deed | $194,601 | Stewart Title & Trust Of Pho | |
| Special Warranty Deed | -- | Stewart Title & Trust Of Pho |
Similar Homes in the area
Source: Arizona Regional Multiple Listing Service (ARMLS)
MLS Number: 6769595
APN: 104-74-492
- 5318 W Grenadine Rd
- 5313 W Jessica Ln
- 5529 W Huntington Dr
- 5234 W Huntington Dr
- 5822 W Huntington Dr
- 5415 W Novak Way
- 5836 S 58th Glen
- 5750 W T Ryan Ln
- 5345 W Leodra Ln
- 4943 W Lynne Ln
- 5218 W Lydia Ln
- 4925 W Nancy Ln
- 5132 W Lydia Ln
- 6405 S 50th Ln
- 6618 S 54th Ln
- 6506 S 50th Ln
- 5240 W St Kateri Dr
- 5721 W Getty Dr
- 5711 W Lydia Ln
- 6409 S 49th Dr
