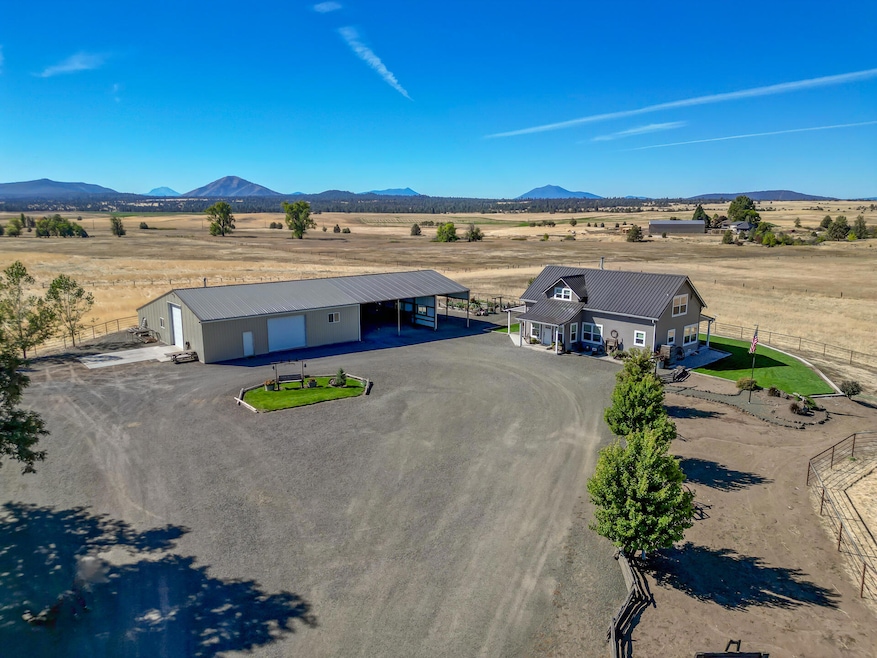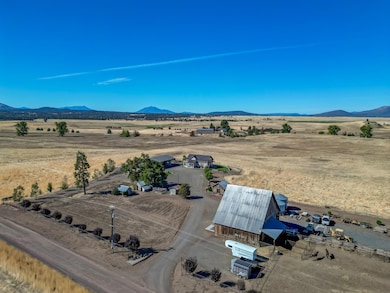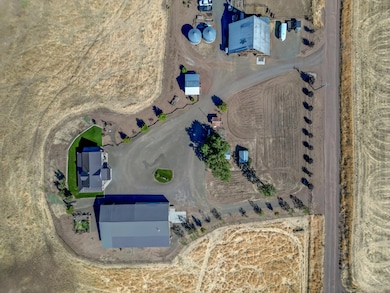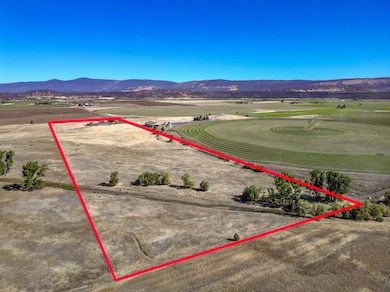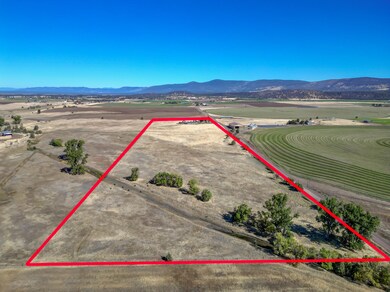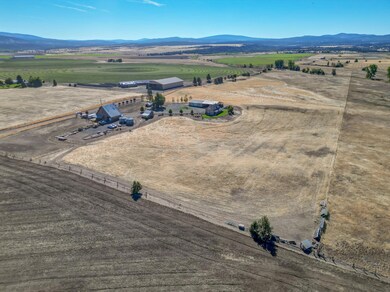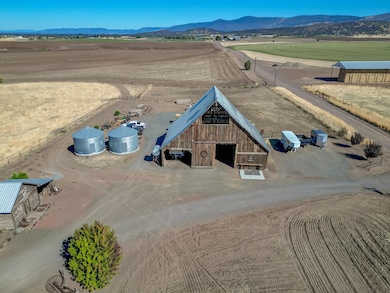541-105 Pittville Rd McArthur, CA 96056
Estimated payment $5,377/month
Highlights
- Home fronts a creek
- Panoramic View
- Wood Burning Stove
- RV Access or Parking
- 40 Acre Lot
- Traditional Architecture
About This Home
Incredible location, stunning views of Mts. Lassen and Shasta, and privacy! 1935 farmhouse remodeled and virtually new! Rustic elegance describes this property perfectly with a mixture of glossy granite, clean white cabinetry and rough hewn beam accents throughout. This property has SO MUCH to offer from the beautifully custom crafted 2 story home, 50 x 60 metal shop building with 3 bays, GORGEOUS ~ historic, metal roofed wooden barn with hay storage, stalls, tack room and turnouts, several outbuildings, pipe welded corrals, chicken coop/yard, raised bed garden, fenced and cross fenced, and circular driveway all on 40 acres with Beaver Creek running through! Excellent horse, or small cattle operation.
Imagine sitting on your wrap around porch watching sunset views over Mt. Shasta!! Slightly sloping fields have provided great winter sledding opportunities!
The home offers a large primary suite, two bathrooms and laundry downstairs. Upstairs is a very large bedroom ( could be split into 2, ) an office with closet in the hall way (3rd bedroom,) and large den could be 4th bedroom. Home is heated and cooled with mini-splits but also has a centrally located woodstove. Beautiful granite counters and custom built island are special features in the kitchen. Primary suite has an expansive bathroom with granite counter/ double vanity, glass walled walk in shower and walk in closet. Downstairs guest bathroom/ laundry has unique 'dog' wash shower to keep those critters clean!
The 3000sf shop is a storage and equipment dream with interior office and bathroom for convenience. 2 large roll-up doors and expansive concrete apron!
Additionally there is a large 12 x 12 exterior pantry/ cold storage, back up generator with dedicated propane tank and so nice to have underground power.
One will be impressed with the impeccable care with which this property has been restored from it's original sheep ranch heritage. It is truly Pinterest Perfect.
Home Details
Home Type
- Single Family
Est. Annual Taxes
- $4,578
Year Built
- Built in 2016
Lot Details
- 40 Acre Lot
- Home fronts a creek
- Property is Fully Fenced
- Sprinkler System
Property Views
- Panoramic
- Mountain
Home Design
- Traditional Architecture
- Raised Foundation
- Metal Roof
Interior Spaces
- 1,800 Sq Ft Home
- 2-Story Property
- Wood Burning Stove
- Free Standing Fireplace
- Washer and Dryer
Kitchen
- Microwave
- Kitchen Island
- Granite Countertops
Bedrooms and Bathrooms
- 3 Bedrooms
Parking
- 6 Parking Spaces
- Off-Street Parking
- RV Access or Parking
Eco-Friendly Details
- Green Energy Fireplace or Wood Stove
Schools
- Frjusd Elementary School
- Frjusd High School
Utilities
- Mini Split Air Conditioners
- Heating Available
- Power Generator
- Well
- Septic Tank
Community Details
- No Home Owners Association
Listing and Financial Details
- Assessor Parcel Number 013-100-028
Map
Home Values in the Area
Average Home Value in this Area
Tax History
| Year | Tax Paid | Tax Assessment Tax Assessment Total Assessment is a certain percentage of the fair market value that is determined by local assessors to be the total taxable value of land and additions on the property. | Land | Improvement |
|---|---|---|---|---|
| 2024 | $4,578 | $431,561 | $76,585 | $354,976 |
| 2023 | $4,627 | $433,457 | $75,084 | $358,373 |
| 2022 | $3,643 | $345,964 | $73,612 | $272,352 |
| 2021 | $2,864 | $274,181 | $72,169 | $202,012 |
| 2020 | $2,904 | $271,370 | $71,429 | $199,941 |
| 2019 | $2,790 | $266,050 | $70,029 | $196,021 |
| 2018 | $2,900 | $260,834 | $68,656 | $192,178 |
| 2017 | $2,466 | $233,220 | $67,310 | $165,910 |
| 2016 | $1,950 | $177,668 | $65,991 | $111,677 |
| 2015 | $1,922 | $175,000 | $65,000 | $110,000 |
| 2014 | $1,778 | $160,270 | $59,648 | $100,622 |
Property History
| Date | Event | Price | Change | Sq Ft Price |
|---|---|---|---|---|
| 03/21/2025 03/21/25 | Price Changed | $895,000 | -5.7% | $497 / Sq Ft |
| 03/17/2025 03/17/25 | For Sale | $949,000 | 0.0% | $527 / Sq Ft |
| 02/04/2025 02/04/25 | Pending | -- | -- | -- |
| 10/09/2024 10/09/24 | For Sale | $949,000 | -- | $527 / Sq Ft |
Deed History
| Date | Type | Sale Price | Title Company |
|---|---|---|---|
| Interfamily Deed Transfer | -- | Placer Title Company | |
| Warranty Deed | -- | Chicago Title | |
| Warranty Deed | -- | Chicago Title | |
| Interfamily Deed Transfer | -- | Chicago Title Co | |
| Warranty Deed | -- | Chicago Title | |
| Warranty Deed | -- | Chicago Title | |
| Interfamily Deed Transfer | -- | Placer Title Co | |
| Interfamily Deed Transfer | -- | Placer Title Co | |
| Grant Deed | $175,000 | Chicago Title Co | |
| Interfamily Deed Transfer | -- | None Available | |
| Interfamily Deed Transfer | -- | None Available |
Mortgage History
| Date | Status | Loan Amount | Loan Type |
|---|---|---|---|
| Open | $394,500 | New Conventional | |
| Closed | $395,200 | New Conventional | |
| Closed | $395,200 | New Conventional | |
| Previous Owner | $285,000 | New Conventional | |
| Previous Owner | $0 | Unknown | |
| Previous Owner | $145,000 | New Conventional |
Source: Shasta Association of REALTORS®
MLS Number: 24-4347
APN: 013-100-028-000
- 540-775 Pittville Rd
- 544-900 River View Rd
- 644-705 Pit River Canyon Rd
- 0 No Name Unit NS24167992
- 0 No Name Unit NS24168001
- 25695 Yale Ln
- 0 Sunset Ln Unit 21-5625
- 45517 Pittville Rd
- 0 Old Highway Rd
- 44991 State Highway 299e
- 45258 California 299
- 45264 State Highway 299e
- 26989 Lee Rd
- 44832 California 299
- 547-705 Old Highway Rd
- 44188 State Highway 299 E
- 26953 Lee Rd
- 0 Highway 299 Unit 223045794
- 641 -655 Circle Oaks Dr
- 43222 State Highway 299e
